3117 W Roxboro Road Ne, Atlanta, GA 30324
Local realty services provided by:ERA Sunrise Realty
3117 W Roxboro Road Ne,Atlanta, GA 30324
$2,995,000
- 6 Beds
- 6 Baths
- - sq. ft.
- Single family
- Active
Listed by: bonneau ansley
Office: ansley re | christie's int'l re
MLS#:10691129
Source:METROMLS
Price summary
- Price:$2,995,000
About this home
This incredible jewel box in Pine Hills was thoughtfully redesigned by renowned architect Jeffrey Bruce Baker. The extraordinary interior modern renovation has left no detail untouched. Large front porch leads to a custom wood pivot door. Light filled entry leads to living room with fireplace, private study and guest bedroom with full bath. The back of the house is breathtaking and unmatched with sunny dining room, two wine cellars with climate control, perfectly situated between the dining room and kitchen for entertaining. The kitchen is truly one-of-a-kind with a sleek waterfall island of Antolini's Bianco Lasa Fantastico marble, custom zebra wood cabinetry, oversized refrigerator, 3 dishwashers and Gaggenau appliances. There is a separate prep kitchen with plenty of storage as well as a breakfast area in the kitchen that overlooks the backyard. Kitchen opens to the keeping room with dramatic stone fireplace. The transition between indoor and outdoor is seamless with sliding doors from the kitchen transitioning to the covered porch with grilling area, stone fireplace and plenty of room for seating. Stunning custom staircase leads to 4 bedrooms and 3 full baths including oversized primary suite with gold leaf accent wall. Luxurious spa-like bathroom with dual vanities, separate tub and shower. The closet is state-of-the-art with glass cabinetry and large island fitted with a backlit onyx top. The terrace level is finished and has all the amenities including built in bar, media room, living room, bedroom, full bath, bonus room and separate pool shower. The backyard is truly special with manicured grounds, pool, level yard with mature landscaping. Truly a special home is a quiet neighborhood minutes away from all that Buckhead has to offer.
Contact an agent
Home facts
- Year built:2007
- Listing ID #:10691129
- Updated:February 22, 2026 at 11:45 AM
Rooms and interior
- Bedrooms:6
- Total bathrooms:6
- Full bathrooms:5
- Half bathrooms:1
Heating and cooling
- Cooling:Ceiling Fan(s), Central Air
- Heating:Forced Air
Structure and exterior
- Roof:Composition
- Year built:2007
- Lot area:0.74 Acres
Schools
- High school:North Atlanta
- Middle school:Sutton
- Elementary school:Smith
Utilities
- Water:Public
- Sewer:Public Sewer, Sewer Available
Finances and disclosures
- Price:$2,995,000
- Tax amount:$58,649 (2024)
New listings near 3117 W Roxboro Road Ne
- New
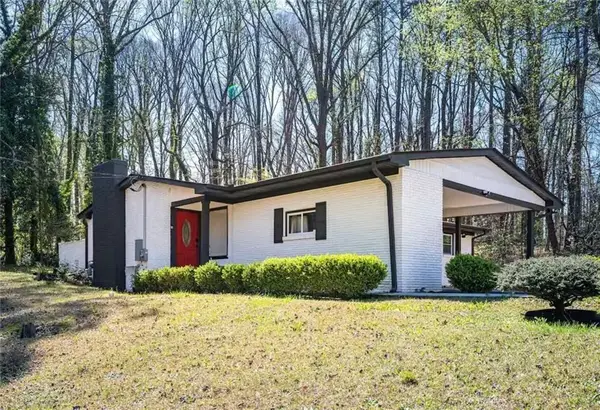 $379,900Active3 beds 3 baths2,700 sq. ft.
$379,900Active3 beds 3 baths2,700 sq. ft.2339 Country Club Lane Sw, Atlanta, GA 30311
MLS# 7723169Listed by: WATCH REALTY CO. - New
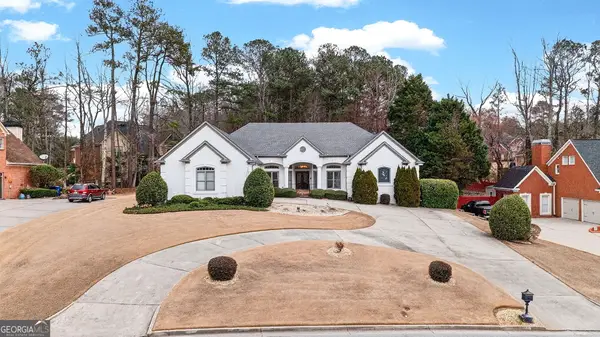 $649,900Active5 beds 4 baths5,193 sq. ft.
$649,900Active5 beds 4 baths5,193 sq. ft.1235 Regency Center Drive Sw, Atlanta, GA 30331
MLS# 10696260Listed by: BHHS Georgia Properties - Coming Soon
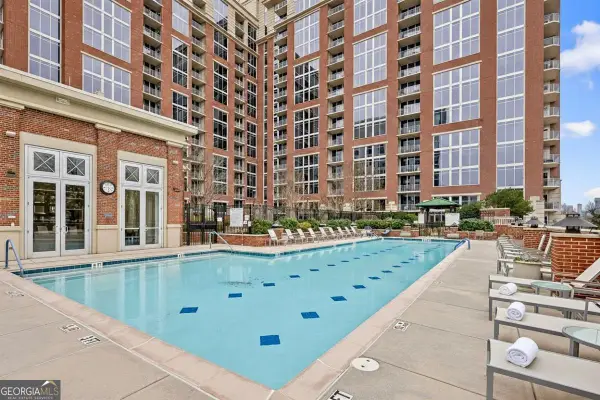 $715,000Coming Soon3 beds 4 baths
$715,000Coming Soon3 beds 4 baths1820 Peachtree Street Nw #312, Atlanta, GA 30309
MLS# 10696242Listed by: Compass - New
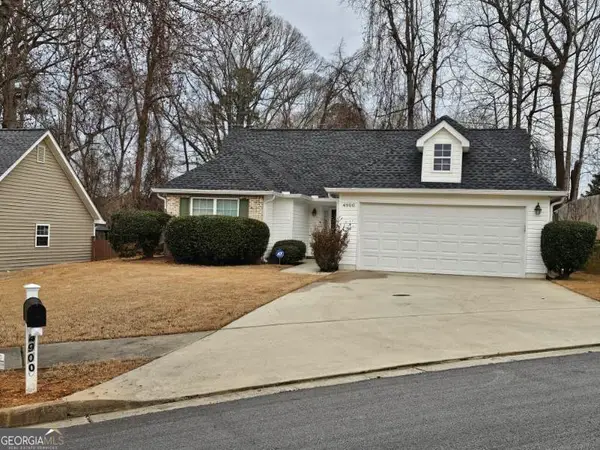 $310,000Active3 beds 2 baths1,462 sq. ft.
$310,000Active3 beds 2 baths1,462 sq. ft.4900 Buckeye Place, Atlanta, GA 30349
MLS# 10696207Listed by: JAWJA Realty LLC - Coming Soon
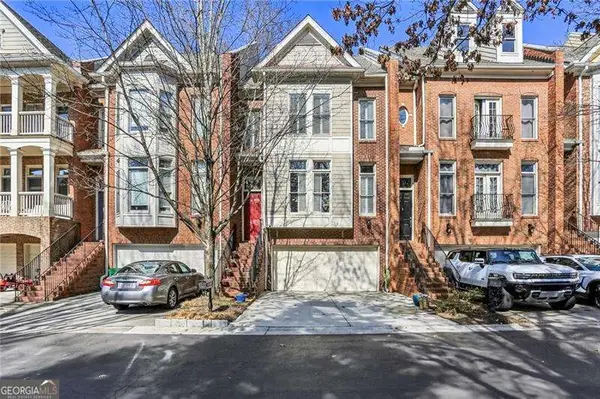 $625,000Coming Soon3 beds 4 baths
$625,000Coming Soon3 beds 4 baths1454 Wembley Court Ne, Atlanta, GA 30329
MLS# 10696150Listed by: Atlanta Communities - New
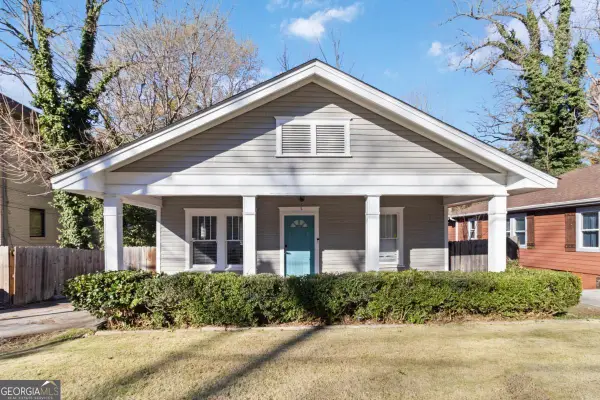 $225,000Active3 beds 2 baths
$225,000Active3 beds 2 baths1411 Fulton Avenue, Atlanta, GA 30344
MLS# 10696189Listed by: Keller Williams Realty - Coming Soon
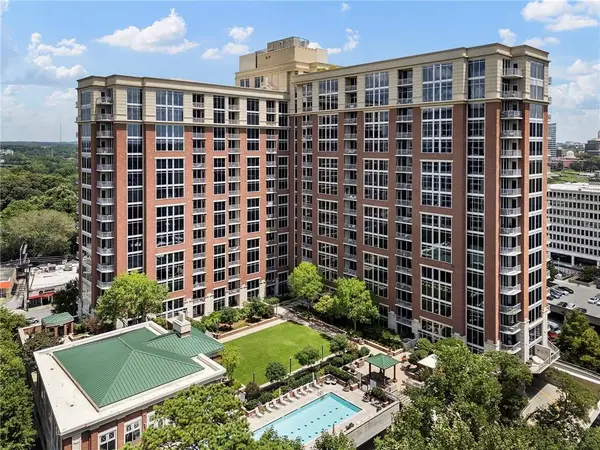 $949,900Coming Soon2 beds 3 baths
$949,900Coming Soon2 beds 3 baths1820 Peachtree Street Nw #1510, Atlanta, GA 30309
MLS# 7721734Listed by: ANSLEY REAL ESTATE | CHRISTIE'S INTERNATIONAL REAL ESTATE - New
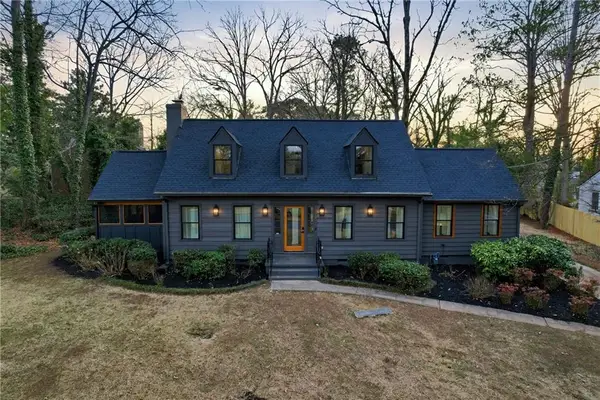 $519,900Active3 beds 4 baths1,935 sq. ft.
$519,900Active3 beds 4 baths1,935 sq. ft.1998 Sandtown Road Sw, Atlanta, GA 30311
MLS# 7723004Listed by: LAGNIAPPE REALTY TEAM, LLC - New
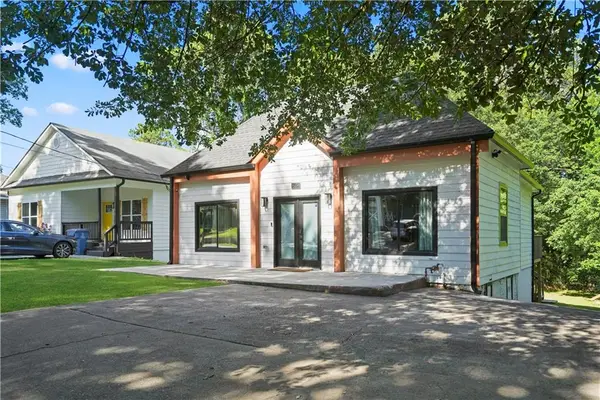 $265,000Active2 beds 2 baths1,228 sq. ft.
$265,000Active2 beds 2 baths1,228 sq. ft.705 S Grand Avenue Nw, Atlanta, GA 30318
MLS# 7723078Listed by: COLDWELL BANKER REALTY - Coming Soon
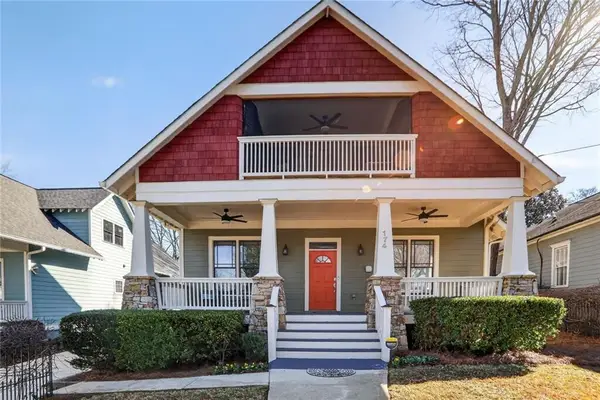 $999,850Coming Soon5 beds 5 baths
$999,850Coming Soon5 beds 5 baths174 Walthall Street Se, Atlanta, GA 30316
MLS# 7718741Listed by: RE/MAX METRO ATLANTA CITYSIDE

