3119 Stonegate Drive Sw, Atlanta, GA 30331
Local realty services provided by:ERA Hirsch Real Estate Team
3119 Stonegate Drive Sw,Atlanta, GA 30331
$550,000
- 4 Beds
- 5 Baths
- 2,912 sq. ft.
- Single family
- Active
Listed by: keisha carter
Office: keller williams realty
MLS#:10596647
Source:METROMLS
Price summary
- Price:$550,000
- Price per sq. ft.:$188.87
About this home
SPEC PHOTO- LOT TO BE BUILT. Step into luxury and convenience with this move-in ready model home featuring the Diamond Floorplan! This beautifully designed 4-bedroom, 4.5-bath home showcases premium upgraded finishes throughout, offering the perfect blend of craftsmanship and modern elegance. Enjoy a gourmet kitchen with a built-in oven & microwave, expanded cabinet space, and a stunning backsplash that complements the large kitchen island with pendant lighting. The gas range and vent hood add both style and functionality. Relax in the family room with a cozy fireplace, perfect for gathering with loved ones. Each spacious bedroom offers its own en-suite bath, while the flex space is ideal for a home office, playroom, or creative studio. Outdoor living is elevated with a large deck and upstairs balcony, ideal for relaxing and entertaining. Located in a charming new construction community, this home offers city living with a suburban feel, just 10 minutes from Atlanta Hartsfield-Jackson International Airport and near East Point's top restaurants and amenities. Commuters will love the quick access to I-285 & I-75/85, and families will appreciate the proximity to Woodward Academy, KIPP, and Resurgence Hall Charter School. This exclusive model home is ready for immediate move-in-no waiting on construction! Take advantage of amazing builder incentives and make this luxury home yours today. Schedule your private showing today, or stop by during our onsite office hours, On-site hours are Thursday-Friday (11-5), Saturday (11-3), and Sunday (12-4). Appointments are also available throughout the week.
Contact an agent
Home facts
- Year built:2026
- Listing ID #:10596647
- Updated:February 12, 2026 at 11:41 AM
Rooms and interior
- Bedrooms:4
- Total bathrooms:5
- Full bathrooms:4
- Half bathrooms:1
- Living area:2,912 sq. ft.
Heating and cooling
- Cooling:Ceiling Fan(s), Central Air, Electric
- Heating:Central, Electric
Structure and exterior
- Roof:Composition
- Year built:2026
- Building area:2,912 sq. ft.
- Lot area:0.23 Acres
Schools
- High school:Therrell
- Middle school:Sandtown
- Elementary school:Continental Colony
Utilities
- Water:Public, Water Available
- Sewer:Public Sewer, Sewer Available
Finances and disclosures
- Price:$550,000
- Price per sq. ft.:$188.87
- Tax amount:$1,542 (2022)
New listings near 3119 Stonegate Drive Sw
- Coming Soon
 $249,000Coming Soon1 beds 1 baths
$249,000Coming Soon1 beds 1 baths1 Biscayne Drive Nw #309, Atlanta, GA 30309
MLS# 10690314Listed by: Compass - New
 $1,649,000Active6 beds 5 baths3,890 sq. ft.
$1,649,000Active6 beds 5 baths3,890 sq. ft.216 Haralson Lane Ne, Atlanta, GA 30307
MLS# 10690090Listed by: Engel & Völkers Atlanta - Open Sun, 2 to 4pmNew
 $449,500Active3 beds 2 baths1,322 sq. ft.
$449,500Active3 beds 2 baths1,322 sq. ft.2665 Rosemary Street Nw, Atlanta, GA 30318
MLS# 10690091Listed by: Keller Knapp, Inc - New
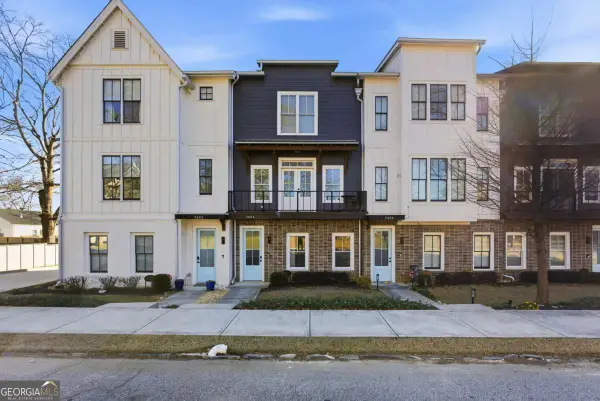 $449,900Active3 beds 4 baths
$449,900Active3 beds 4 baths3484 Orchard Street, Atlanta, GA 30354
MLS# 10684010Listed by: Keller Williams Rlty Atl. Part - Open Sun, 1 to 3pmNew
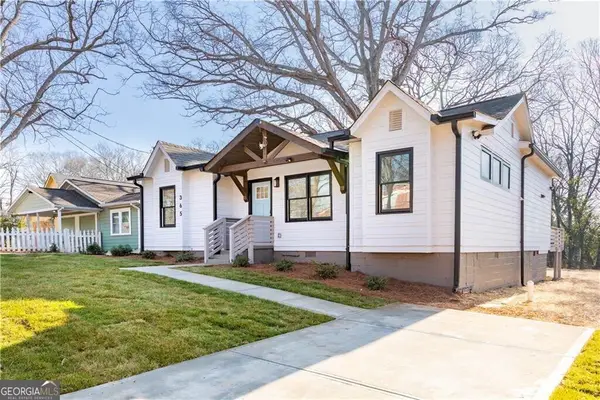 $349,000Active3 beds 3 baths1,395 sq. ft.
$349,000Active3 beds 3 baths1,395 sq. ft.365 S Bend Avenue Se, Atlanta, GA 30315
MLS# 10689829Listed by: Engel & Völkers Atlanta - New
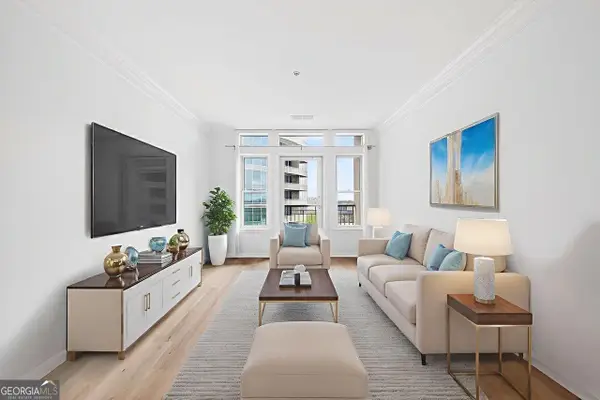 $275,000Active1 beds 1 baths793 sq. ft.
$275,000Active1 beds 1 baths793 sq. ft.3334 Peachtree Road Ne #905, Atlanta, GA 30326
MLS# 10689832Listed by: Berkshire Hathaway HomeServices Georgia Properties - Coming Soon
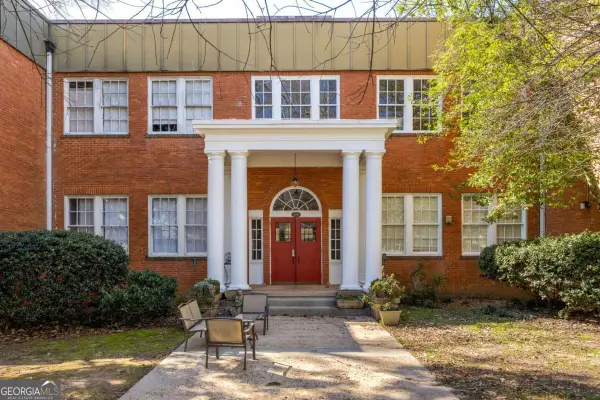 $425,000Coming Soon2 beds 1 baths
$425,000Coming Soon2 beds 1 baths138 Kirkwood Road Ne #14, Atlanta, GA 30317
MLS# 10689807Listed by: Keller Williams Realty - Coming Soon
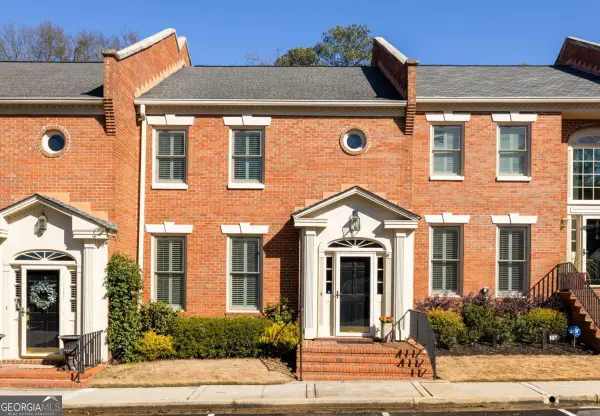 $800,000Coming Soon3 beds 4 baths
$800,000Coming Soon3 beds 4 baths204 Ansley Villa Drive Ne, Atlanta, GA 30324
MLS# 10689812Listed by: Keller Williams Realty - New
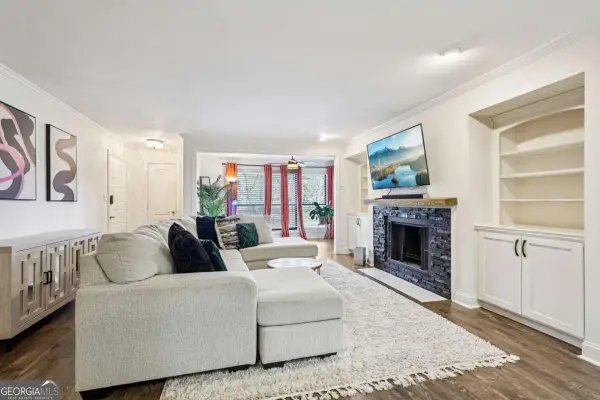 $200,000Active1 beds 1 baths998 sq. ft.
$200,000Active1 beds 1 baths998 sq. ft.1419 Summit North Drive Ne, Atlanta, GA 30324
MLS# 10689790Listed by: RE/MAX Town & Country - New
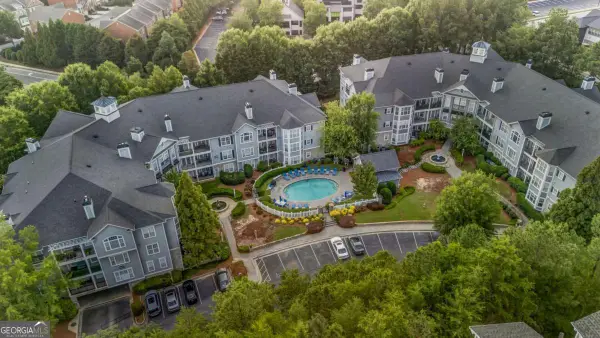 $320,000Active3 beds 2 baths
$320,000Active3 beds 2 baths4100 Paces Walk Se #2304, Atlanta, GA 30339
MLS# 10689793Listed by: Keller Williams Realty

