3127 Stonegate Drive Sw, Atlanta, GA 30331
Local realty services provided by:ERA Sunrise Realty
3127 Stonegate Drive Sw,Atlanta, GA 30331
$550,000
- 5 Beds
- 5 Baths
- 3,180 sq. ft.
- Single family
- Active
Listed by: keisha carter
Office: keller williams realty
MLS#:10596669
Source:METROMLS
Price summary
- Price:$550,000
- Price per sq. ft.:$172.96
- Monthly HOA dues:$50
About this home
SPEC PHOTO- LOT TO BE BUILT. SLAB LOT. Welcome to the Quartz Floorplan, a beautifully designed 5-bedroom, 4.5-bath luxury home offering the perfect blend of elegance and functionality. This upscale, custom-built home features not one, but two primary suites-one conveniently located on the main level and an oversized upstairs primary suite for ultimate comfort and privacy. The open-concept design flows seamlessly, with upgraded finishes throughout. The gourmet kitchen is a chef's dream, complete with a large island, high-end appliances, and ample cabinet space. The family room is warm and inviting, perfect for entertaining or relaxing. Upstairs, you'll find three additional bedrooms, one with a private bath, plus access to a spacious outdoor deck. This home also boasts a large outdoor deck off the main level and a 2-car garage with ample storage space. Located in an exclusive new construction community, this home offers city convenience with a suburban feel. Enjoy quick access to I-285 & I-75/85, just 10 minutes from Atlanta Hartsfield-Jackson International Airport, and close to East Point's top dining and shopping. Nearby top-rated schools include Woodward Academy, KIPP, and Resurgence Hall Charter School. With amazing builder incentives, this luxury home won't last long! Schedule your private showing today, or stop by during our onsite office hours, On-site hours are Thursday-Friday (11-5), Saturday (11-3), and Sunday (12-4). Appointments are also available throughout the week.
Contact an agent
Home facts
- Year built:2025
- Listing ID #:10596669
- Updated:February 10, 2026 at 11:45 AM
Rooms and interior
- Bedrooms:5
- Total bathrooms:5
- Full bathrooms:4
- Half bathrooms:1
- Living area:3,180 sq. ft.
Heating and cooling
- Cooling:Ceiling Fan(s), Central Air
- Heating:Central
Structure and exterior
- Roof:Composition
- Year built:2025
- Building area:3,180 sq. ft.
- Lot area:0.23 Acres
Schools
- High school:Therrell
- Middle school:Sandtown
- Elementary school:Continental Colony
Utilities
- Water:Public, Water Available
- Sewer:Public Sewer, Sewer Available
Finances and disclosures
- Price:$550,000
- Price per sq. ft.:$172.96
- Tax amount:$1,542 (2022)
New listings near 3127 Stonegate Drive Sw
- Coming Soon
 $249,000Coming Soon1 beds 1 baths
$249,000Coming Soon1 beds 1 baths1 Biscayne Drive Nw #309, Atlanta, GA 30309
MLS# 10690314Listed by: Compass - New
 $1,649,000Active6 beds 5 baths3,890 sq. ft.
$1,649,000Active6 beds 5 baths3,890 sq. ft.216 Haralson Lane Ne, Atlanta, GA 30307
MLS# 10690090Listed by: Engel & Völkers Atlanta - Open Sun, 2 to 4pmNew
 $449,500Active3 beds 2 baths1,322 sq. ft.
$449,500Active3 beds 2 baths1,322 sq. ft.2665 Rosemary Street Nw, Atlanta, GA 30318
MLS# 10690091Listed by: Keller Knapp, Inc - New
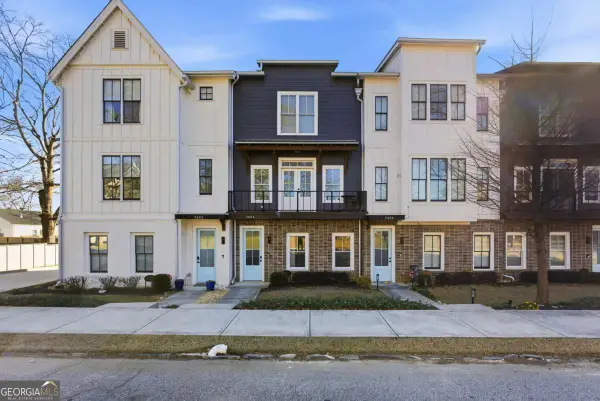 $449,900Active3 beds 4 baths
$449,900Active3 beds 4 baths3484 Orchard Street, Atlanta, GA 30354
MLS# 10684010Listed by: Keller Williams Rlty Atl. Part - Open Sun, 1 to 3pmNew
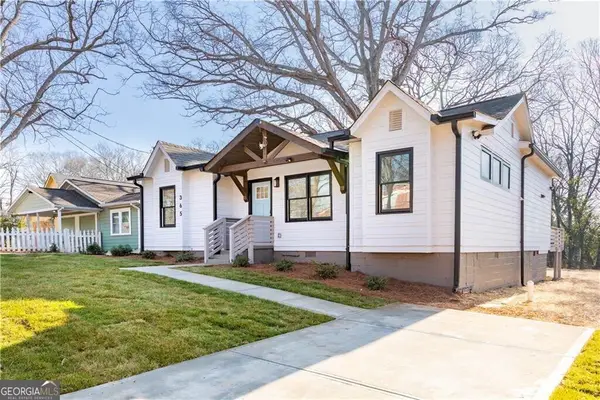 $349,000Active3 beds 3 baths1,395 sq. ft.
$349,000Active3 beds 3 baths1,395 sq. ft.365 S Bend Avenue Se, Atlanta, GA 30315
MLS# 10689829Listed by: Engel & Völkers Atlanta - New
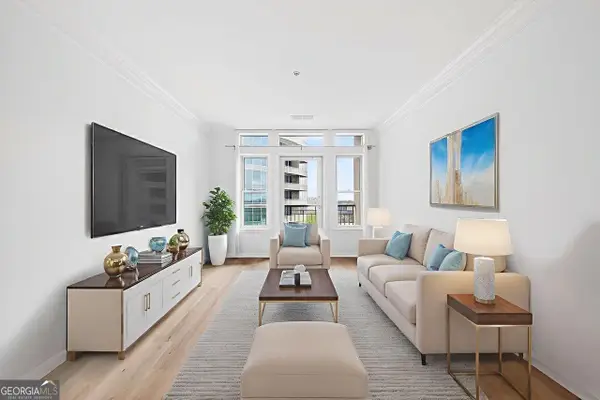 $275,000Active1 beds 1 baths793 sq. ft.
$275,000Active1 beds 1 baths793 sq. ft.3334 Peachtree Road Ne #905, Atlanta, GA 30326
MLS# 10689832Listed by: Berkshire Hathaway HomeServices Georgia Properties - Coming Soon
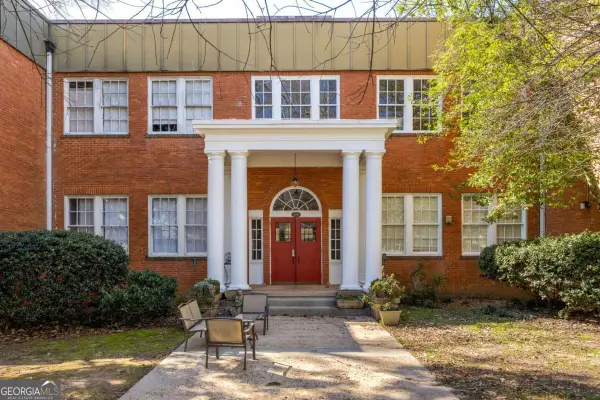 $425,000Coming Soon2 beds 1 baths
$425,000Coming Soon2 beds 1 baths138 Kirkwood Road Ne #14, Atlanta, GA 30317
MLS# 10689807Listed by: Keller Williams Realty - Coming Soon
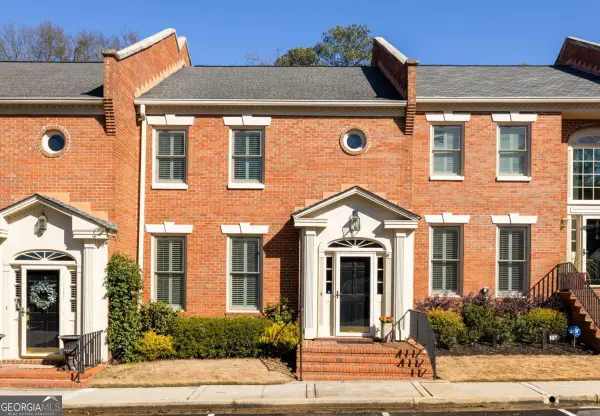 $800,000Coming Soon3 beds 4 baths
$800,000Coming Soon3 beds 4 baths204 Ansley Villa Drive Ne, Atlanta, GA 30324
MLS# 10689812Listed by: Keller Williams Realty - New
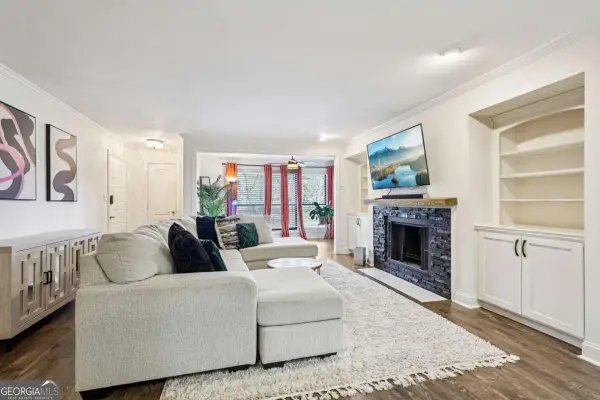 $200,000Active1 beds 1 baths998 sq. ft.
$200,000Active1 beds 1 baths998 sq. ft.1419 Summit North Drive Ne, Atlanta, GA 30324
MLS# 10689790Listed by: RE/MAX Town & Country - New
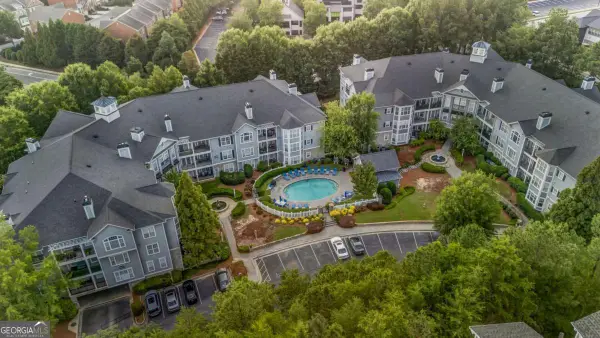 $320,000Active3 beds 2 baths
$320,000Active3 beds 2 baths4100 Paces Walk Se #2304, Atlanta, GA 30339
MLS# 10689793Listed by: Keller Williams Realty

