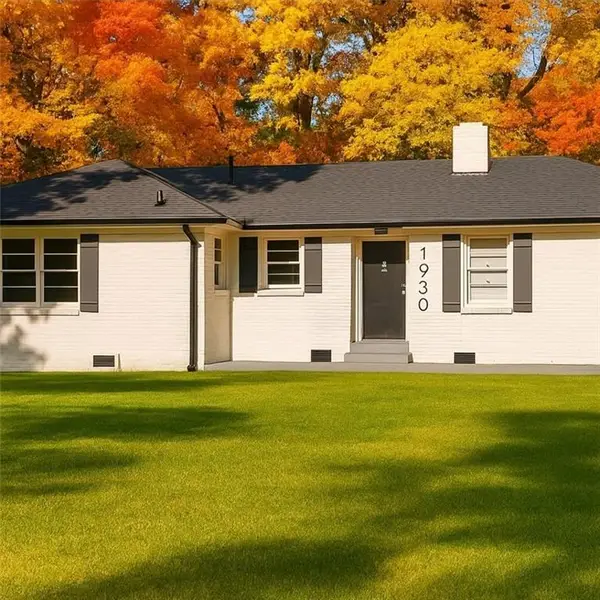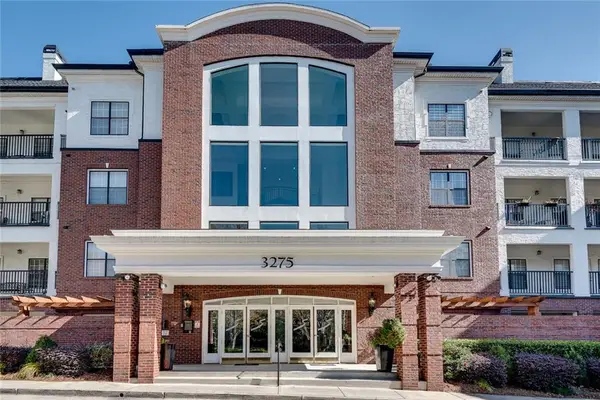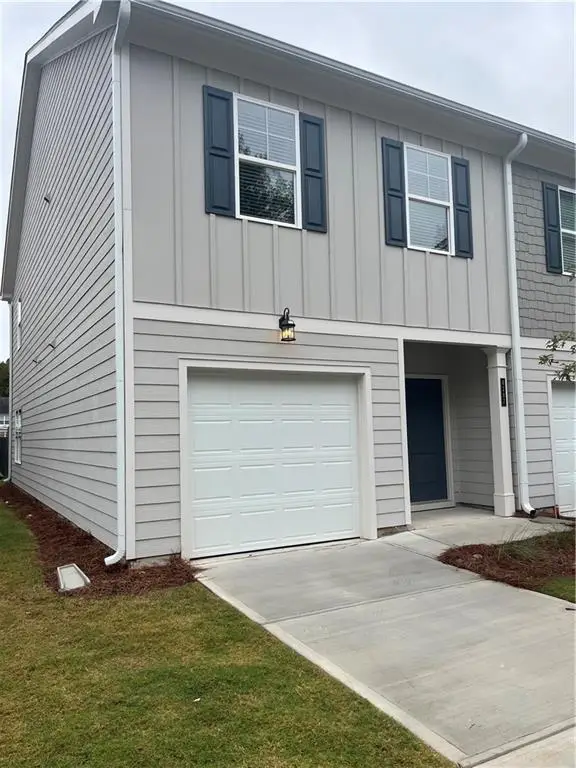3159 Stonegate Drive Sw, Atlanta, GA 30331
Local realty services provided by:ERA Towne Square Realty, Inc.
3159 Stonegate Drive Sw,Atlanta, GA 30331
$565,000
- 4 Beds
- 4 Baths
- 4,365 sq. ft.
- Single family
- Active
Listed by: keisha carter
Office: keller williams realty peachtree rd.
MLS#:7642915
Source:FIRSTMLS
Price summary
- Price:$565,000
- Price per sq. ft.:$129.44
- Monthly HOA dues:$50
About this home
QUICK MOVE IN! Welcome to the Emerald Floorplan, a stunning 4-bedroom, 3.5-bath home designed for modern living. This thoughtfully crafted home features a luxurious primary suite on the main level, accompanied by convenient main-level laundry, which creates ease and functionality for everyday living.
The open-concept design flows seamlessly from the spacious gourmet kitchen—complete with a large island, walk-in pantry, and eat-in dining area—to the inviting family room anchored by a beautiful fireplace. Upstairs, you’ll find three generously sized bedrooms, including a Jack & Jill bath connecting two secondary bedrooms, plus a large loft with access to a private balcony—perfect for additional living or entertaining space.
The unfinished basement offers endless potential for customization, while outdoor living is elevated with a spacious deck designed for relaxation and gatherings.
Located in the highly sought-after Stonegate Manor, this new construction community offers custom luxury homes in a welcoming setting. Enjoy the convenience of city living with a suburban feel—just 10 minutes from Hartsfield-Jackson Airport, with easy access to I-285, I-75/85, and close proximity to top-rated schools like Woodward Academy, KIPP, and Resurgens Hall Charter School. Come see why the Emerald Floorplan is the perfect blend of luxury, comfort, and convenience. Schedule your private showing today, or stop by during our on-site office hours: Thursday–Friday (11–5), Saturday (11–3), and Sunday (12–4). Appointments are also available throughout the week.
Contact an agent
Home facts
- Year built:2025
- Listing ID #:7642915
- Updated:November 14, 2025 at 02:25 PM
Rooms and interior
- Bedrooms:4
- Total bathrooms:4
- Full bathrooms:3
- Half bathrooms:1
- Living area:4,365 sq. ft.
Heating and cooling
- Cooling:Ceiling Fan(s), Central Air
- Heating:Central
Structure and exterior
- Roof:Shingle
- Year built:2025
- Building area:4,365 sq. ft.
- Lot area:0.23 Acres
Schools
- High school:D. M. Therrell
- Middle school:Ralph Bunche
- Elementary school:Continental Colony
Utilities
- Water:Public
- Sewer:Public Sewer
Finances and disclosures
- Price:$565,000
- Price per sq. ft.:$129.44
- Tax amount:$1,542 (2022)
New listings near 3159 Stonegate Drive Sw
- New
 $315,000Active4 beds 2 baths2,117 sq. ft.
$315,000Active4 beds 2 baths2,117 sq. ft.3841 Makeover Court, Atlanta, GA 30349
MLS# 7678868Listed by: REAL BROKER, LLC. - New
 $425,000Active5 beds 4 baths2,078 sq. ft.
$425,000Active5 beds 4 baths2,078 sq. ft.2030 Pine Oak Drive Sw, Atlanta, GA 30310
MLS# 7681435Listed by: KELLER WILLIAMS ATLANTA CLASSIC - New
 $245,000Active3 beds 2 baths1,540 sq. ft.
$245,000Active3 beds 2 baths1,540 sq. ft.1930 Phillips Drive Se, Atlanta, GA 30315
MLS# 7665103Listed by: AREA WEST REALTY, LLC. - Open Sun, 2 to 4pmNew
 Listed by ERA$355,000Active2 beds 3 baths1,423 sq. ft.
Listed by ERA$355,000Active2 beds 3 baths1,423 sq. ft.3275 Lenox Road Ne #108, Atlanta, GA 30324
MLS# 7681440Listed by: ERA FOSTER & BOND/ERA - New
 $283,990Active3 beds 3 baths1,408 sq. ft.
$283,990Active3 beds 3 baths1,408 sq. ft.4252 Notting Hill Drive Sw, Atlanta, GA 30331
MLS# 7676718Listed by: ROCKHAVEN REALTY, LLC - Open Sat, 2 to 4pmNew
 $675,000Active3 beds 4 baths2,312 sq. ft.
$675,000Active3 beds 4 baths2,312 sq. ft.4008 Chastain Preserve Way Ne, Atlanta, GA 30342
MLS# 7675171Listed by: ONEDOOR INC. - New
 $325,000Active3 beds 3 baths1,532 sq. ft.
$325,000Active3 beds 3 baths1,532 sq. ft.856 Bridgewater Street Sw, Atlanta, GA 30310
MLS# 7681044Listed by: KELLER WILLIAMS REALTY PEACHTREE RD. - New
 $179,500Active1 beds 1 baths650 sq. ft.
$179,500Active1 beds 1 baths650 sq. ft.2657 Lenox Road Ne #31, Atlanta, GA 30324
MLS# 7681411Listed by: CHAPMAN HALL PROFESSIONALS - New
 $310,000Active5 beds 3 baths1,175 sq. ft.
$310,000Active5 beds 3 baths1,175 sq. ft.5865 Vernier Drive, Atlanta, GA 30349
MLS# 7681205Listed by: VIRTUAL PROPERTIES REALTY.COM - New
 $425,000Active1 beds 2 baths1,303 sq. ft.
$425,000Active1 beds 2 baths1,303 sq. ft.2870 Pharr Court South Nw #3002, Atlanta, GA 30305
MLS# 7680793Listed by: EXP REALTY, LLC.
