32 Peachtree Street Nw #308, Atlanta, GA 30303
Local realty services provided by:ERA Sunrise Realty
32 Peachtree Street Nw #308,Atlanta, GA 30303
$189,000
- 2 Beds
- 2 Baths
- 1,032 sq. ft.
- Condominium
- Active
Listed by: shira cohen678-523-0757
Office: atlanta fine homes sotheby's international
MLS#:7683529
Source:FIRSTMLS
Price summary
- Price:$189,000
- Price per sq. ft.:$183.14
- Monthly HOA dues:$936
About this home
Located in the historic William Oliver building in the heart of Atlanta, this two-bedroom, two-bathroom condominium is in the heart of it all! Beautiful LVT floors flow from the entry into the kitchen and main living/dining area. The kitchen includes granite countertops, stainless steel appliances, a classic subway tile backsplash, a built-in wine rack and an oversized breakfast bar connecting the kitchen to the sun-drenched main living area. The high ceilings from the exposed loft-style rafters and nearly floor-to-ceiling windows flood the combination living and dining room with natural light and frame the tree-lined view of Peachtree Street. With bedrooms on opposite ends of the unit, this layout is the perfect roommate floor plan. An in-unit laundry room is also an added perk of the home! The HOA dues include internet, trash, bike storage, pest control and incredible amenities, such as a 24-hour concierge, a gym and a rooftop lounge area with stunning city views. Multiple parking garages are nearby and offer hourly, daily, and monthly parking options. The William Oliver building is Atlanta’s first and most detailed Art Deco skyscraper and has been featured in numerous movies. Situated at the corner of Peachtree Street and Marietta Street (Five Points), this location offers all the perks of Atlanta living, including Underground Atlanta, Woodruff Park, two MARTA stations, Centennial Olympic Park, Mercedes-Benz Stadium, the Georgia World Congress Center, World of Coca-Cola, Tabernacle, State Farm Arena, the Georgia, Aquarium, the College Football Hall of Fame, Grady Hospital, Georgia State, GA Tech, the connector (I-85/I-75), restaurants, shopping and so much more! Welcome home!
Contact an agent
Home facts
- Year built:1920
- Listing ID #:7683529
- Updated:February 20, 2026 at 02:27 PM
Rooms and interior
- Bedrooms:2
- Total bathrooms:2
- Full bathrooms:2
- Flooring:Hardwood
- Dining Description:Open Concept
- Bathrooms Description:Tub/Shower Combo
- Kitchen Description:Breakfast Bar, Cabinets Stain, Dishwasher, Disposal, Electric Oven, Electric Range, Microwave, Refrigerator, Self Cleaning Oven, Stone Counters, View to Family Room
- Bedroom Description:Master on Main, Roommate Floor Plan, Split Bedroom Plan
- Living area:1,032 sq. ft.
Heating and cooling
- Cooling:Central Air
- Heating:Central
Structure and exterior
- Year built:1920
- Building area:1,032 sq. ft.
- Lot area:0.02 Acres
- Architectural Style:High Rise (6 or more stories), Traditional
- Construction Materials:Stone
- Levels:1 Story
Schools
- High school:Midtown
- Middle school:David T Howard
- Elementary school:Centennial Place
Utilities
- Water:Public, Water Available
- Sewer:Public Sewer, Sewer Available
Finances and disclosures
- Price:$189,000
- Price per sq. ft.:$183.14
- Tax amount:$3,719 (2024)
Features and amenities
- Laundry features:In Kitchen, Laundry Room, Main Level
- Amenities:Electric Water Heater, Entrance Foyer, High Ceilings 10 ft Main, High Speed Internet, Walk-In Closet(s)
New listings near 32 Peachtree Street Nw #308
- New
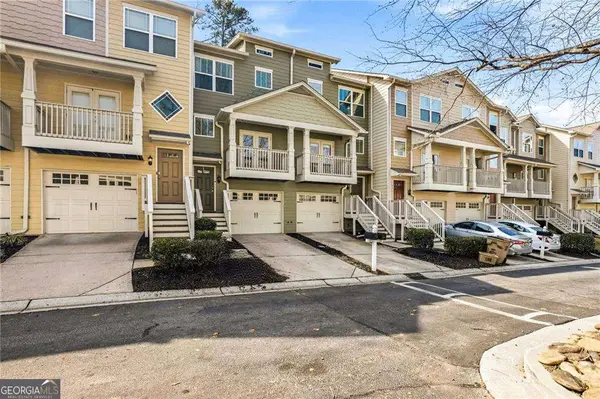 $294,500Active3 beds 4 baths1,326 sq. ft.
$294,500Active3 beds 4 baths1,326 sq. ft.1208 Liberty Parkway Nw #908, Atlanta, GA 30318
MLS# 10698809Listed by: Keller Knapp, Inc - New
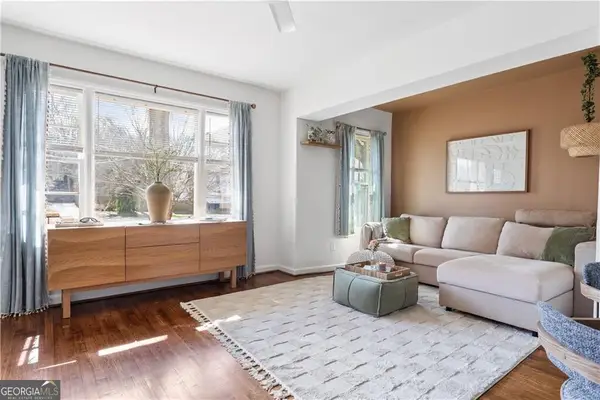 $350,000Active4 beds 2 baths1,392 sq. ft.
$350,000Active4 beds 2 baths1,392 sq. ft.1181 Westview Drive Sw, Atlanta, GA 30310
MLS# 10698814Listed by: Engel & Völkers Atlanta - Open Sat, 1 to 3pmNew
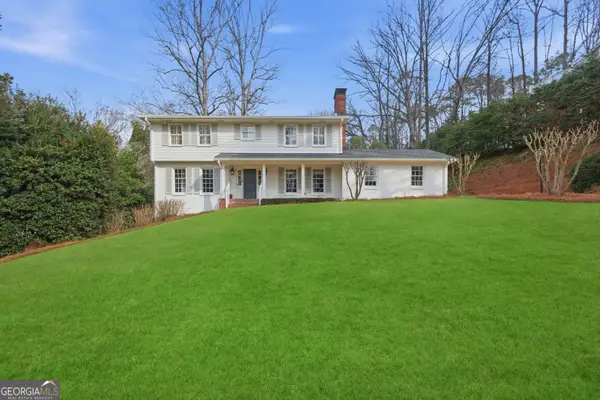 $1,350,000Active4 beds 4 baths3,937 sq. ft.
$1,350,000Active4 beds 4 baths3,937 sq. ft.4174 Mcclatchey Circle Ne, Atlanta, GA 30342
MLS# 10698823Listed by: Vylla Home - New
 $460,000Active5 beds 3 baths1,680 sq. ft.
$460,000Active5 beds 3 baths1,680 sq. ft.70 Chappell Road Nw, Atlanta, GA 30314
MLS# 10698843Listed by: Bolst, Inc. - New
 $569,900Active2 beds 2 baths1,380 sq. ft.
$569,900Active2 beds 2 baths1,380 sq. ft.775 Juniper Street Ne #525, Atlanta, GA 30308
MLS# 10698846Listed by: Engel & Völkers Atlanta - New
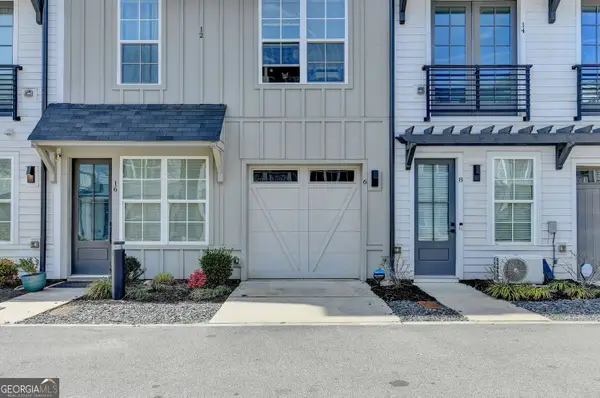 $545,000Active3 beds 4 baths2,084 sq. ft.
$545,000Active3 beds 4 baths2,084 sq. ft.6 Becker Place Nw, Atlanta, GA 30307
MLS# 10698850Listed by: Harry Norman Realtors - New
 $349,900Active-- beds -- baths
$349,900Active-- beds -- baths919 Hobson Street Sw, Atlanta, GA 30310
MLS# 10698867Listed by: Coldwell Banker Realty - New
 $127,000Active3 beds 2 baths1,479 sq. ft.
$127,000Active3 beds 2 baths1,479 sq. ft.684 Thomasville Boulevard Se, Atlanta, GA 30315
MLS# 10698872Listed by: Southern Classic Realtors - New
 $289,000Active1 beds 1 baths989 sq. ft.
$289,000Active1 beds 1 baths989 sq. ft.3636 Habersham Road Nw #2204, Atlanta, GA 30305
MLS# 10698879Listed by: Keller Williams Realty - New
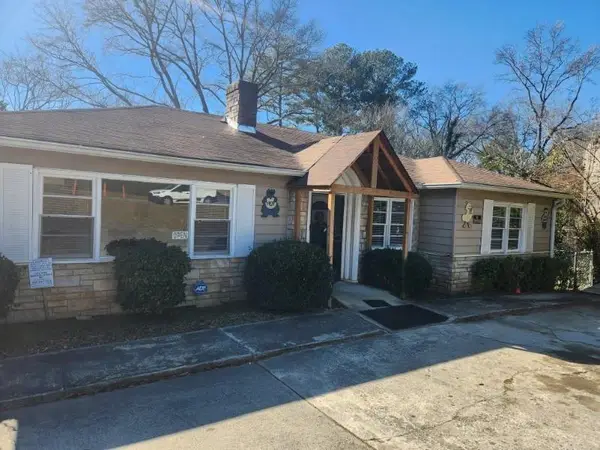 $389,900Active5 beds 4 baths1,970 sq. ft.
$389,900Active5 beds 4 baths1,970 sq. ft.1909 Flat Shoals Road Se, Atlanta, GA 30316
MLS# 7697094Listed by: ATLANTA HOME MARKETERS, LLC.

