320 Hammond Drive, Atlanta, GA 30328
Local realty services provided by:ERA Sunrise Realty
320 Hammond Drive,Atlanta, GA 30328
$2,395,000
- 5 Beds
- 6 Baths
- 7,469 sq. ft.
- Single family
- Active
Listed by: anthony acosta
Office: harry norman realtors
MLS#:10602217
Source:METROMLS
Price summary
- Price:$2,395,000
- Price per sq. ft.:$320.66
About this home
Luxury New Construction Smart Home in Sandy Springs: This newly built 5-bed, 5.5-bath, 3-car garage residence delivers true smart-home living with a unified automation platform for lighting, climate, security, and whole-home A/V-plus an EV charger. Light hardwood floors run throughout. The chef's kitchen features state-of-the-art ZLINE appliances and a marble waterfall island, complemented by soft-close cabinetry and smart storage. A dedicated prep/scullery room adds extensive cabinetry, a sink, a second dishwasher, and an additional refrigerator, while the mudroom provides organized storage and hanging space. An elevator serves every level. The second floor offers four bedrooms with en-suite baths, a flex room, a bonus room, and a spacious laundry room. The top-floor primary suite-with dual custom, state-of-the-art his and hers closets and a spa bath featuring a luxury, free-standing solid-surface 6-ft tub-opens to a large private terrace; sensor-illuminated stair treads add a refined architectural touch, and robust connectivity makes work and entertaining effortless. Set in one of Atlanta's most desirable enclaves, you are minutes from Brookhaven, Buckhead, Dunwoody, and Midtown for luxury shopping, dining, arts, and entertainment. Daily conveniences-grocery, fitness, and wellness-are within a five-minute drive, with multiple major shopping centers inside a five-mile radius. Nearby parks and trails, including the Blue Heron Nature Preserve, support an active, pet-friendly lifestyle. This address offers quiet residential living with quick citywide connectivity, easy access to major highways, and a short commute to Hartsfield-Jackson Atlanta International Airport for frequent travelers.
Contact an agent
Home facts
- Year built:2025
- Listing ID #:10602217
- Updated:December 25, 2025 at 11:45 AM
Rooms and interior
- Bedrooms:5
- Total bathrooms:6
- Full bathrooms:5
- Half bathrooms:1
- Living area:7,469 sq. ft.
Heating and cooling
- Cooling:Ceiling Fan(s), Central Air, Zoned
- Heating:Central, Forced Air, Heat Pump
Structure and exterior
- Roof:Composition
- Year built:2025
- Building area:7,469 sq. ft.
- Lot area:0.23 Acres
Schools
- High school:Riverwood
- Middle school:Ridgeview
- Elementary school:High Point
Utilities
- Water:Public, Water Available
- Sewer:Public Sewer, Sewer Available
Finances and disclosures
- Price:$2,395,000
- Price per sq. ft.:$320.66
- Tax amount:$2,745 (2024)
New listings near 320 Hammond Drive
- Coming Soon
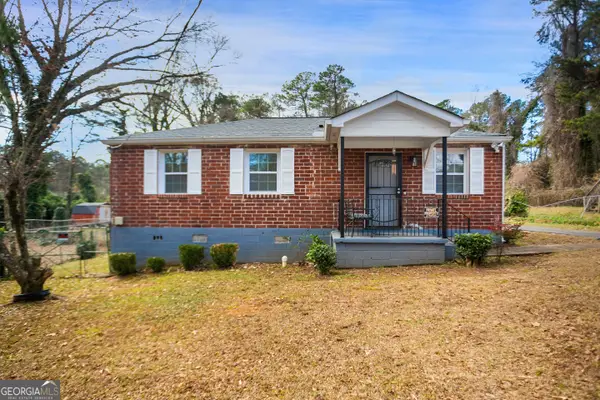 $370,000Coming Soon2 beds 2 baths
$370,000Coming Soon2 beds 2 baths142 NW Hutton Place Nw, Atlanta, GA 30318
MLS# 10661558Listed by: Virtual Properties - New
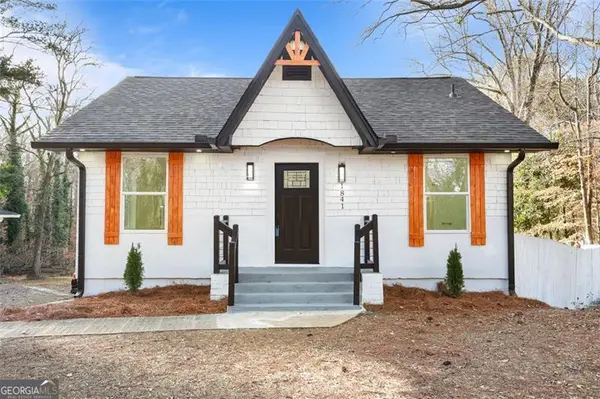 $335,000Active3 beds 2 baths2,484 sq. ft.
$335,000Active3 beds 2 baths2,484 sq. ft.1841 Childress, Atlanta, GA 30311
MLS# 10661553Listed by: Villa Realty Group LLC - New
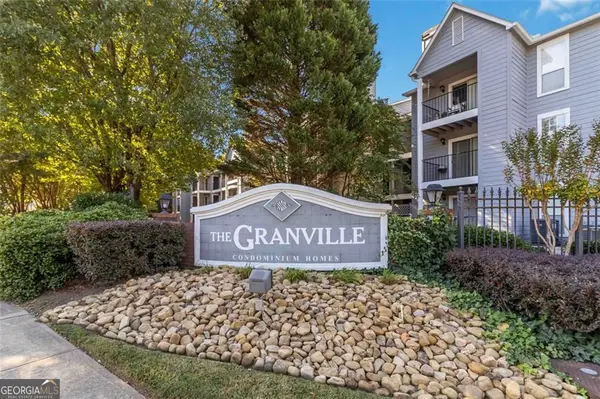 $179,000Active1 beds 1 baths711 sq. ft.
$179,000Active1 beds 1 baths711 sq. ft.103 Granville Court, Atlanta, GA 30328
MLS# 10661536Listed by: Compass - New
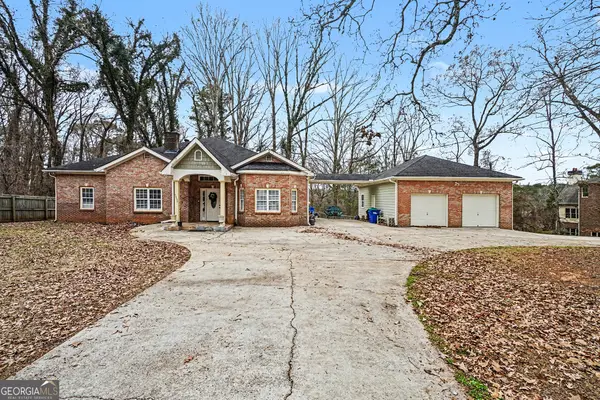 $580,000Active5 beds 4 baths2,981 sq. ft.
$580,000Active5 beds 4 baths2,981 sq. ft.5026 Campbellton Road Sw, Atlanta, GA 30331
MLS# 10661538Listed by: Mark Spain Real Estate - New
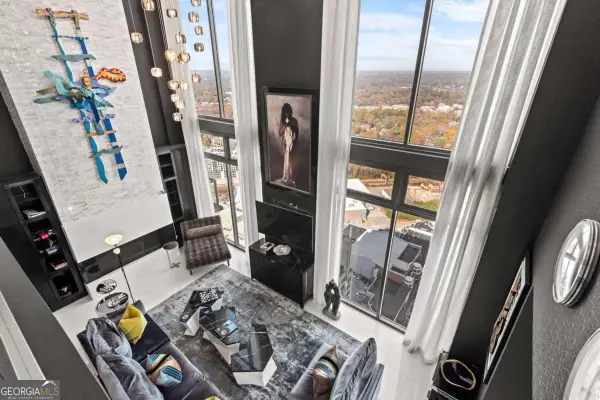 $1,750,000Active2 beds 3 baths3,166 sq. ft.
$1,750,000Active2 beds 3 baths3,166 sq. ft.270 17th Street Nw #4602, Atlanta, GA 30363
MLS# 10661540Listed by: Engel & Völkers Atlanta - New
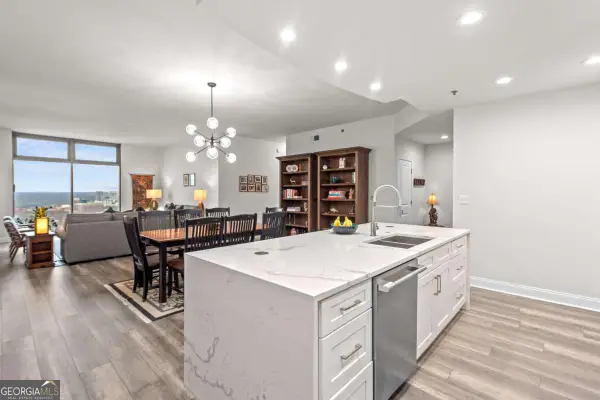 $875,000Active3 beds 3 baths2,094 sq. ft.
$875,000Active3 beds 3 baths2,094 sq. ft.270 17th Street Nw #3806, Atlanta, GA 30363
MLS# 10661545Listed by: Engel & Völkers Atlanta - New
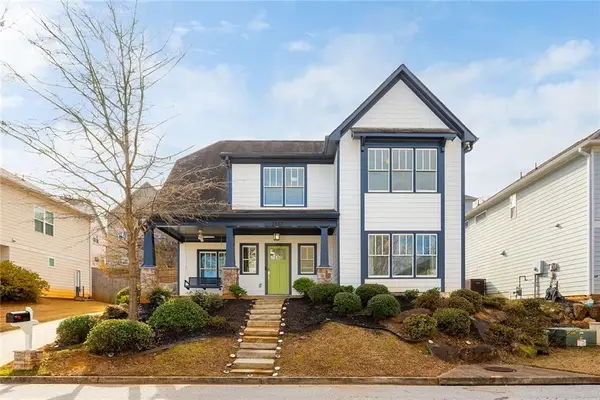 $570,000Active4 beds 3 baths3,538 sq. ft.
$570,000Active4 beds 3 baths3,538 sq. ft.2687 Oak Leaf Place Se, Atlanta, GA 30316
MLS# 7695519Listed by: ENGEL & VOLKERS ATLANTA - Coming Soon
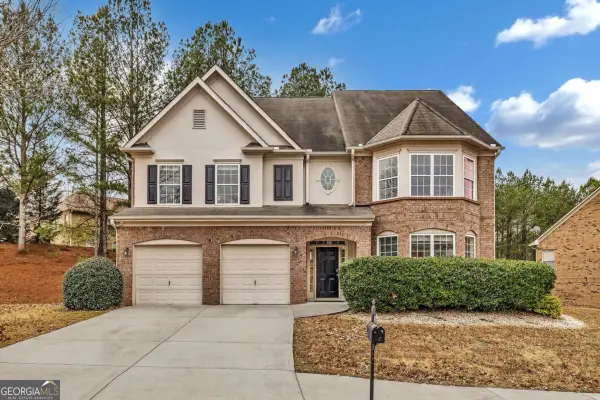 $560,000Coming Soon7 beds 5 baths
$560,000Coming Soon7 beds 5 baths5401 SW Stone Cove Dr, Atlanta, GA 30331
MLS# 10661519Listed by: BHHS Georgia Properties - New
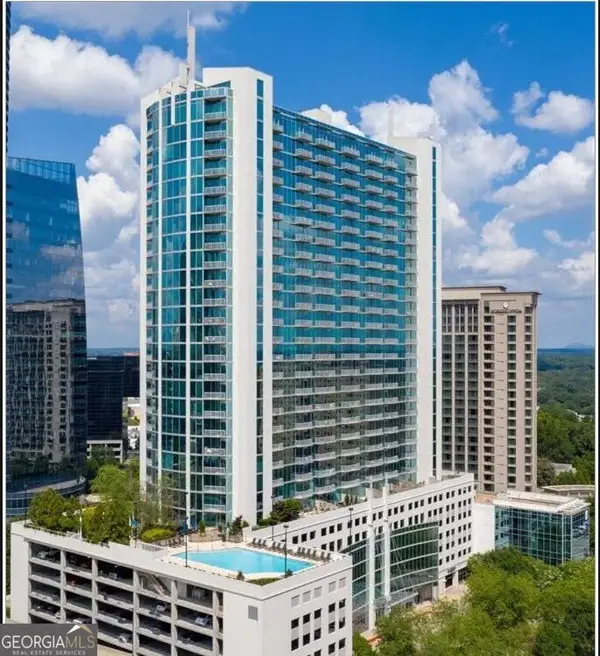 $285,000Active1 beds 1 baths736 sq. ft.
$285,000Active1 beds 1 baths736 sq. ft.3324 Peachtree Road #2213, Atlanta, GA 30326
MLS# 10661521Listed by: Simply List - New
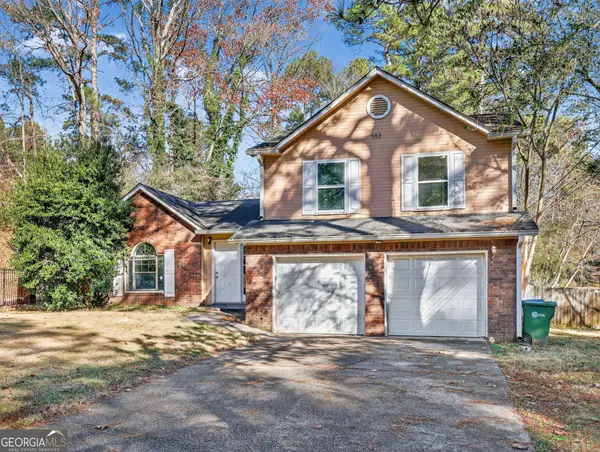 $219,900Active3 beds 3 baths1,507 sq. ft.
$219,900Active3 beds 3 baths1,507 sq. ft.583 Tarragon Court Sw, Atlanta, GA 30331
MLS# 10661522Listed by: Trelora Realty, Inc.
