3201 Teton Drive Se, Atlanta, GA 30339
Local realty services provided by:ERA Sunrise Realty
3201 Teton Drive Se,Atlanta, GA 30339
$2,295,000
- 6 Beds
- 7 Baths
- 7,500 sq. ft.
- Single family
- Active
Upcoming open houses
- Sun, Feb 2202:00 pm - 05:00 pm
Listed by: kristen petro404-262-1234
Office: coldwell banker realty
MLS#:7642398
Source:FIRSTMLS
Price summary
- Price:$2,295,000
- Price per sq. ft.:$306
About this home
Rare Gem in the Heart of Vinings
This Exquisite, 6-bedroom, 6.5-bath estate was rebuilt from the ground up, purchased from the original owner. Meticulously renovated to blend timeless design with modern luxury and functionality. The grand, three-story, open foyer, layered with detailed wrought iron railing, sets the tone, leading to a chef’s kitchen with custom cabinetry, JennAir appliances, and smart-home features, plus a secondary primary suite on the main level. The kitchen serves as the true heartbeat of the home, designed at the center of it all. Its open layout seamlessly connects to the front entry, office, dining room, secondary primary suite, family room, and fireplace keeping room—creating an effortless flow that’s perfect for both everyday living and entertaining. The vaulted family room crowned with a striking beamed ceiling, is wrapped in expansive windows that flood the space with natural light and showcase sweeping views of the outdoor patio and lush garden, complete with tranquil waterfall features.
The home boasts two stairwells that lead to the second floor and the primary suite. Each level features its own flex/common area great for families to spread out, relax and lounge or for the entertainer to dazzle their guests. The third floor’s flex area features custom bench seating and additional attic storage with gorgeous views or the foyer from above.
The finished daylight basement features a bar/wine cellar, home theater system, game room, fitness studio, and abundant storage. Slip outside into your very own private outdoor retreat on the covered patio for a dip in your hot tub while watching a movie on the outdoor projector screen, for your choice of an indoor or outdoor retreat oasis. Want to add an infinity pool? There’s room.
The newly constructed detached 2-car garage with a private 1BD/1BA apartment and full kitchen adds flexibility for multi-generational families or au pair, bringing the total to 4 garage bays.
Set on 1.16 acres in the prestigious Cochise community, the home offers priority membership to the coveted Cochise Swim & Tennis Club and is walkable to restaurants and shops in the Vinings Jubilee and the Chattahoochee River, only minutes from from top private schools, the Battery, and major highways. Don’t miss your chance at an unmatched opportunity for luxury living in one of Atlanta’s most desirable neighborhoods in an expertly crafted home.
Contact an agent
Home facts
- Year built:1970
- Listing ID #:7642398
- Updated:February 10, 2026 at 02:31 PM
Rooms and interior
- Bedrooms:6
- Total bathrooms:7
- Full bathrooms:6
- Half bathrooms:1
- Living area:7,500 sq. ft.
Heating and cooling
- Cooling:Ceiling Fan(s), Central Air, Zoned
- Heating:Central, Separate Meters, Zoned
Structure and exterior
- Roof:Composition, Metal, Ridge Vents
- Year built:1970
- Building area:7,500 sq. ft.
- Lot area:1.15 Acres
Schools
- High school:Campbell
- Middle school:Campbell
- Elementary school:Teasley
Utilities
- Water:Public, Water Available
- Sewer:Public Sewer, Sewer Available
Finances and disclosures
- Price:$2,295,000
- Price per sq. ft.:$306
- Tax amount:$2,997 (2024)
New listings near 3201 Teton Drive Se
- Coming Soon
 $249,000Coming Soon1 beds 1 baths
$249,000Coming Soon1 beds 1 baths1 Biscayne Drive Nw #309, Atlanta, GA 30309
MLS# 10690314Listed by: Compass - Open Sun, 2 to 4pmNew
 $449,500Active3 beds 2 baths1,322 sq. ft.
$449,500Active3 beds 2 baths1,322 sq. ft.2665 Rosemary Street Nw, Atlanta, GA 30318
MLS# 10690091Listed by: Keller Knapp, Inc - New
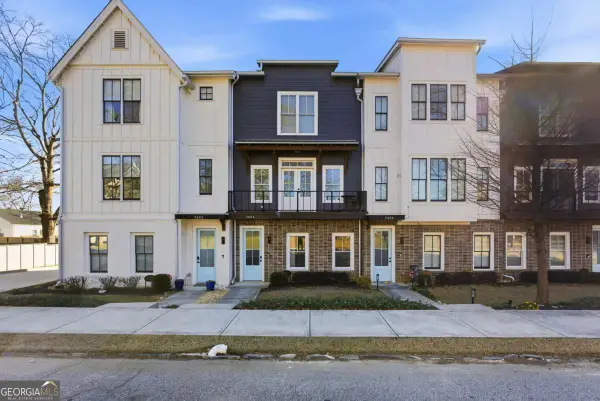 $449,900Active3 beds 4 baths
$449,900Active3 beds 4 baths3484 Orchard Street, Atlanta, GA 30354
MLS# 10684010Listed by: Keller Williams Rlty Atl. Part - Open Sun, 1 to 3pmNew
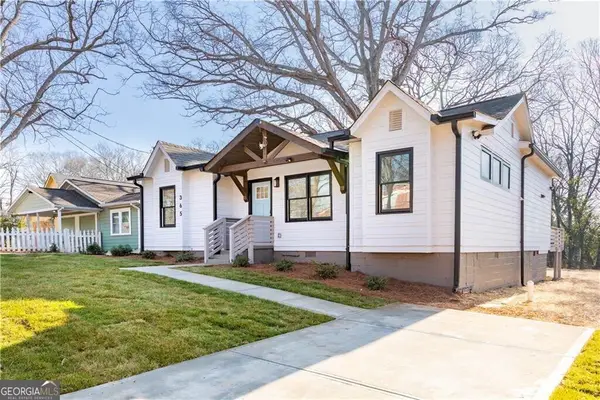 $349,000Active3 beds 3 baths1,395 sq. ft.
$349,000Active3 beds 3 baths1,395 sq. ft.365 S Bend Avenue Se, Atlanta, GA 30315
MLS# 10689829Listed by: Engel & Völkers Atlanta - New
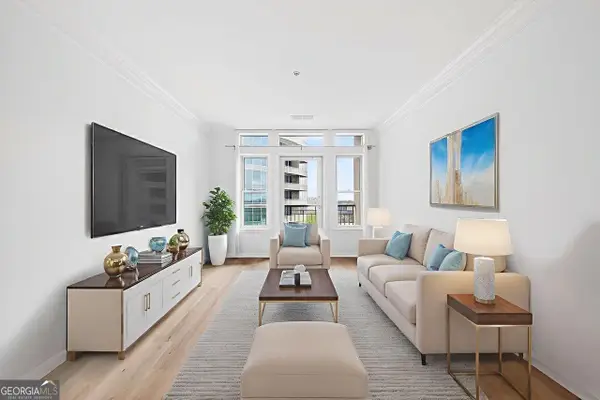 $275,000Active1 beds 1 baths793 sq. ft.
$275,000Active1 beds 1 baths793 sq. ft.3334 Peachtree Road Ne #905, Atlanta, GA 30326
MLS# 10689832Listed by: Berkshire Hathaway HomeServices Georgia Properties - Coming Soon
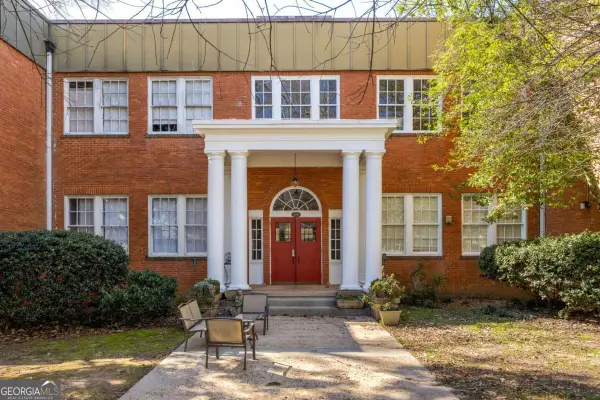 $425,000Coming Soon2 beds 1 baths
$425,000Coming Soon2 beds 1 baths138 Kirkwood Road Ne #14, Atlanta, GA 30317
MLS# 10689807Listed by: Keller Williams Realty - Coming Soon
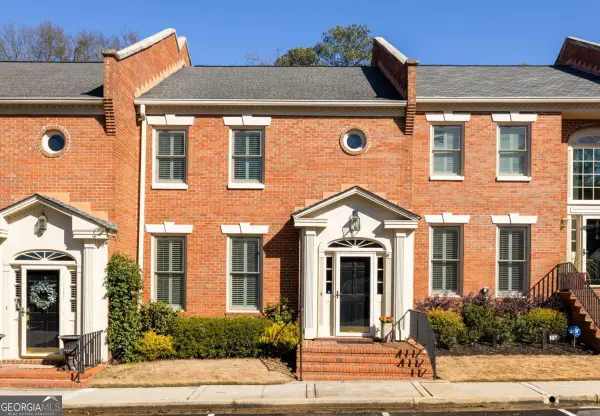 $800,000Coming Soon3 beds 4 baths
$800,000Coming Soon3 beds 4 baths204 Ansley Villa Drive Ne, Atlanta, GA 30324
MLS# 10689812Listed by: Keller Williams Realty - New
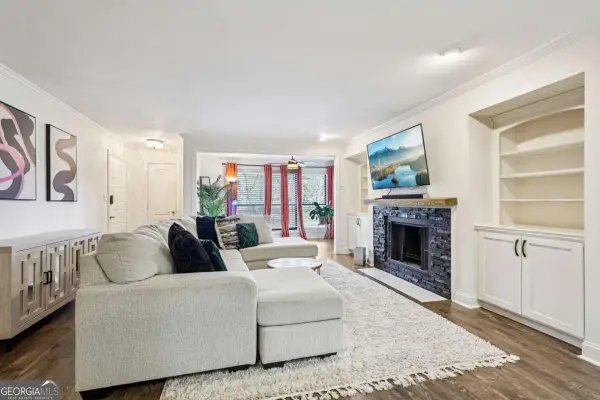 $200,000Active1 beds 1 baths998 sq. ft.
$200,000Active1 beds 1 baths998 sq. ft.1419 Summit North Drive Ne, Atlanta, GA 30324
MLS# 10689790Listed by: RE/MAX Town & Country - New
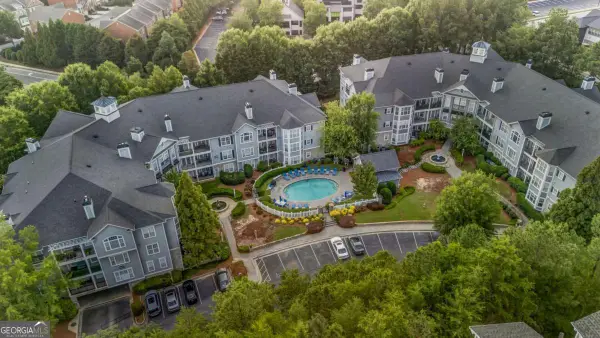 $320,000Active3 beds 2 baths
$320,000Active3 beds 2 baths4100 Paces Walk Se #2304, Atlanta, GA 30339
MLS# 10689793Listed by: Keller Williams Realty - New
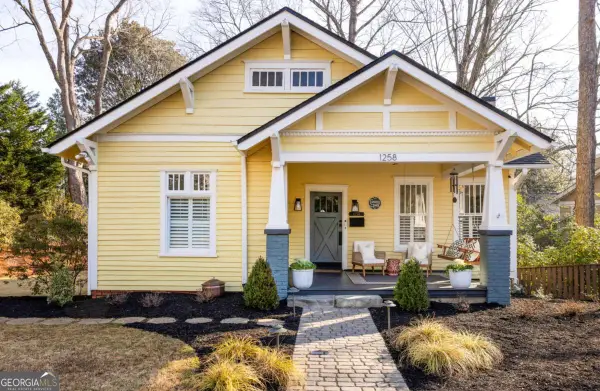 $899,000Active3 beds 2 baths1,649 sq. ft.
$899,000Active3 beds 2 baths1,649 sq. ft.1258 Mansfield Avenue Ne, Atlanta, GA 30307
MLS# 10689806Listed by: Keller Williams Realty

