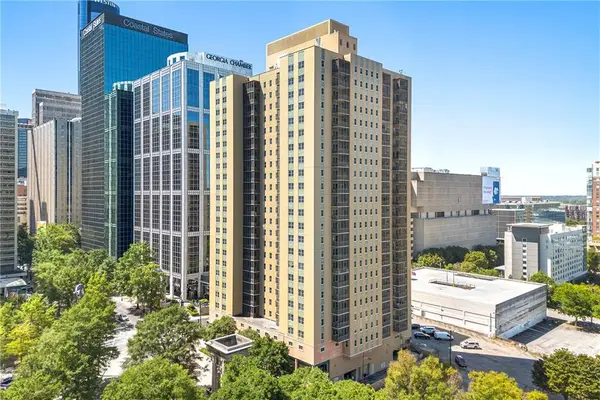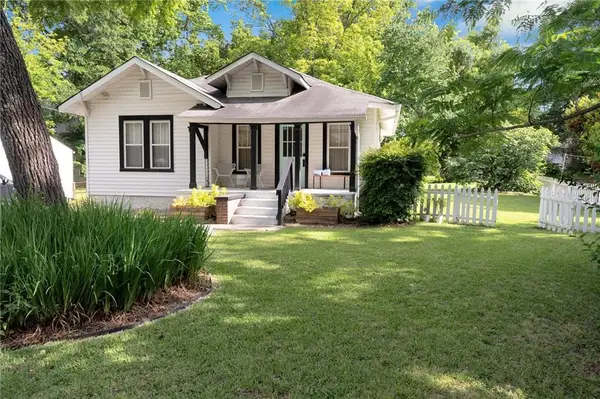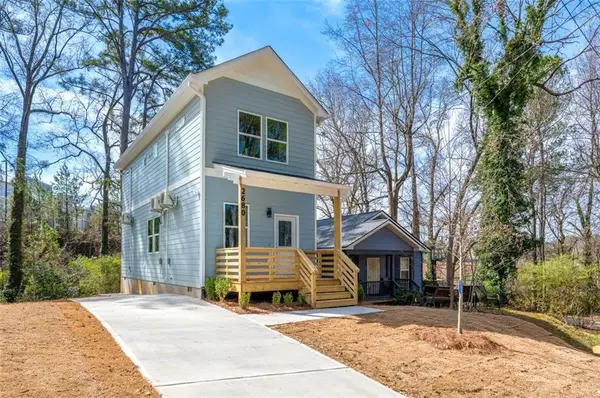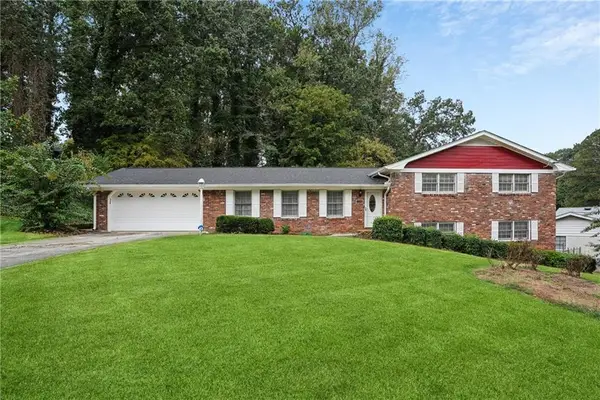3212 Arden Road Nw, Atlanta, GA 30305
Local realty services provided by:ERA Sunrise Realty
Listed by:tim johnson615-427-0176
Office:atlanta fine homes sotheby's international
MLS#:7573854
Source:FIRSTMLS
Price summary
- Price:$3,095,000
- Price per sq. ft.:$506.13
About this home
Timeless presence. Unrivaled address. Just around the corner from the Governor’s Mansion and tucked into one of Buckhead’s most coveted neighborhoods, this distinguished home pairs Neoclassical symmetry with timeless character. A grand limestone entry, nine foot solid wood doors flanked by stately gas lanterns, and a slate roof with copper gutters set a tone of enduring craftsmanship. Inside, the gracious foyer opens to generously scaled, light-filled rooms with seamless flow and architectural detail throughout. Each room invites you to pause, take in the detail, and imagine the possibilities. Highlights include authentic Sherle Wagner hardware, discreet pocket doors, a custom copper range hood, handcrafted mantels, extensive built-ins, and a striking antler chandelier reminiscent of classic European hunting lodges. Beyond the main home, an open-air rotunda, guest house, and classically styled pool retreat extend the home’s living space. The separate guest house offers 1,039 additional square feet with one bedroom, one bath, a cathedral-ceiling living room, full kitchen with Viking range, and a single-hinged French door opening to the porch overlooking the pool. A detached, climate-ready two-car garage offers dedicated wine storage, a rare blend of luxury and function. The custom wine room features exposed brick walls, a rolling library ladder, a dumbwaiter for easy access, and three oversized pendant lights that elevate both function and atmosphere. Enhancements in recent years include a newer slate roof across all structures, updated HVAC systems, refreshed pool mechanics, and upgraded landscape irrigation. This distinctive Buckhead property invites a new vision, an unparalleled opportunity on a premier street, lined with some of the most beautiful homes in the area. Property taxes do not reflect a homestead exemption.
Contact an agent
Home facts
- Year built:1958
- Listing ID #:7573854
- Updated:September 29, 2025 at 01:35 PM
Rooms and interior
- Bedrooms:4
- Total bathrooms:4
- Full bathrooms:3
- Half bathrooms:1
- Living area:6,115 sq. ft.
Heating and cooling
- Cooling:Central Air
- Heating:Central, Natural Gas
Structure and exterior
- Roof:Slate
- Year built:1958
- Building area:6,115 sq. ft.
- Lot area:0.93 Acres
Schools
- High school:North Atlanta
- Middle school:Willis A. Sutton
- Elementary school:Morris Brandon
Utilities
- Water:Public, Water Available
- Sewer:Public Sewer, Sewer Available
Finances and disclosures
- Price:$3,095,000
- Price per sq. ft.:$506.13
- Tax amount:$41,823 (2024)
New listings near 3212 Arden Road Nw
- New
 $690,000Active4 beds 4 baths2,308 sq. ft.
$690,000Active4 beds 4 baths2,308 sq. ft.1650 Eastport Terrace Se, Atlanta, GA 30317
MLS# 7656893Listed by: VALOR RE, LLC - New
 $979,000Active5 beds 8 baths4,452 sq. ft.
$979,000Active5 beds 8 baths4,452 sq. ft.3519 Prince George Street, Atlanta, GA 30344
MLS# 10614105Listed by: BHHS Georgia Properties - New
 $220,000Active1 beds 1 baths722 sq. ft.
$220,000Active1 beds 1 baths722 sq. ft.300 Peachtree Street Ne #11J, Atlanta, GA 30308
MLS# 7656883Listed by: HOMESMART - Coming Soon
 $430,000Coming Soon2 beds 2 baths
$430,000Coming Soon2 beds 2 baths1608 Carroll Drive Nw, Atlanta, GA 30318
MLS# 7656870Listed by: PODIUM REALTY, LLC - New
 $295,000Active2 beds 3 baths1,085 sq. ft.
$295,000Active2 beds 3 baths1,085 sq. ft.2680 Brown Street Nw, Atlanta, GA 30318
MLS# 7656840Listed by: KELLER WILLIAMS REALTY INTOWN ATL - New
 $220,000Active3 beds 3 baths1,404 sq. ft.
$220,000Active3 beds 3 baths1,404 sq. ft.2334 Bigwood Trail, Atlanta, GA 30349
MLS# 7656833Listed by: PORCH PROPERTY GROUP, LLC - New
 $289,000Active4 beds 3 baths1,794 sq. ft.
$289,000Active4 beds 3 baths1,794 sq. ft.3146 Pyrite Circle Sw, Atlanta, GA 30331
MLS# 7656841Listed by: RE/MAX TOWN AND COUNTRY - Coming Soon
 $499,990Coming Soon6 beds 3 baths
$499,990Coming Soon6 beds 3 baths1970 Austin Road Sw, Atlanta, GA 30331
MLS# 10614054Listed by: Virtual Properties Realty.com - New
 $313,635Active1 beds 1 baths640 sq. ft.
$313,635Active1 beds 1 baths640 sq. ft.920 Hughley Circle #76, Atlanta, GA 30316
MLS# 7656822Listed by: EAH BROKERAGE, LP - New
 $250,000Active4 beds 3 baths2,269 sq. ft.
$250,000Active4 beds 3 baths2,269 sq. ft.3065 Keenan Road, Atlanta, GA 30349
MLS# 7656754Listed by: MARK SPAIN REAL ESTATE
