3277 Chase Road, Atlanta, GA 30341
Local realty services provided by:ERA Towne Square Realty, Inc.
3277 Chase Road,Atlanta, GA 30341
$625,000
- 4 Beds
- 3 Baths
- 2,629 sq. ft.
- Single family
- Active
Listed by: thomas hibbard
Office: keller williams realty peachtree rd.
MLS#:7646181
Source:FIRSTMLS
Price summary
- Price:$625,000
- Price per sq. ft.:$237.73
About this home
Welcome to a home that’s more than just four walls, it’s an amenity-rich retreat designed to make everyday living feel like a little luxury. Tucked on a peaceful dead-end street, this renovated home sits on nearly half an acre with timeless lime washed brick and a two-car garage. Step inside and you’ll see why this one feels different, it’s full of thoughtful upgrades and amenities that set it apart from the rest. Upstairs, all four bedrooms sit together on one level, making it easy to keep everyone close. The primary suite is a true escape, complete with a spa-like rain shower and a walk-in closet that makes organizing effortless. The hall bath offers its own retreat with a deep soaking tub perfect for unwinding at the end of the day. The kitchen blends style and function with quartzite countertops, an island with built in storage, and newer appliances including a stove with a built-in air fryer so you can skip pulling another gadget from the pantry. Everyday living is effortless here with three inviting gathering spaces: a light and airy living room, a cozy den with a fireplace, and a screened-in porch where you can sip coffee on a crisp fall morning or enjoy summer evenings bug-free. The lower level also adds a versatile bonus room, ideal as a tucked-away office or extra bedroom. Step outside and you’ll find a spacious, fully fenced backyard—private, open, and perfect for kids, pets, or gatherings with friends. Embry Hills offers unmatched convenience, with close I-285/85 access putting Midtown, Buckhead, Perimeter area, and Tucker/Northlake all within 20 minutes. A massive Kroger and multiple restaurants are less than a mile away. Even better, the optional Embry Hills Club membership includes a 12’-deep pool, tennis and pickleball courts, a playground, sand volleyball, and lively neighborhood events—this home comes with a transferable membership (no initiation fee). This is a home where the details add up to real value, where you don’t just buy a house, you gain a lifestyle.
Contact an agent
Home facts
- Year built:1965
- Listing ID #:7646181
- Updated:December 19, 2025 at 02:27 PM
Rooms and interior
- Bedrooms:4
- Total bathrooms:3
- Full bathrooms:2
- Half bathrooms:1
- Living area:2,629 sq. ft.
Heating and cooling
- Cooling:Ceiling Fan(s), Central Air
- Heating:Central, Forced Air
Structure and exterior
- Roof:Composition
- Year built:1965
- Building area:2,629 sq. ft.
- Lot area:0.4 Acres
Schools
- High school:Lakeside - Dekalb
- Middle school:Henderson - Dekalb
- Elementary school:Henderson Mill
Utilities
- Water:Public, Water Available
- Sewer:Public Sewer, Sewer Available
Finances and disclosures
- Price:$625,000
- Price per sq. ft.:$237.73
- Tax amount:$6,245 (2024)
New listings near 3277 Chase Road
- New
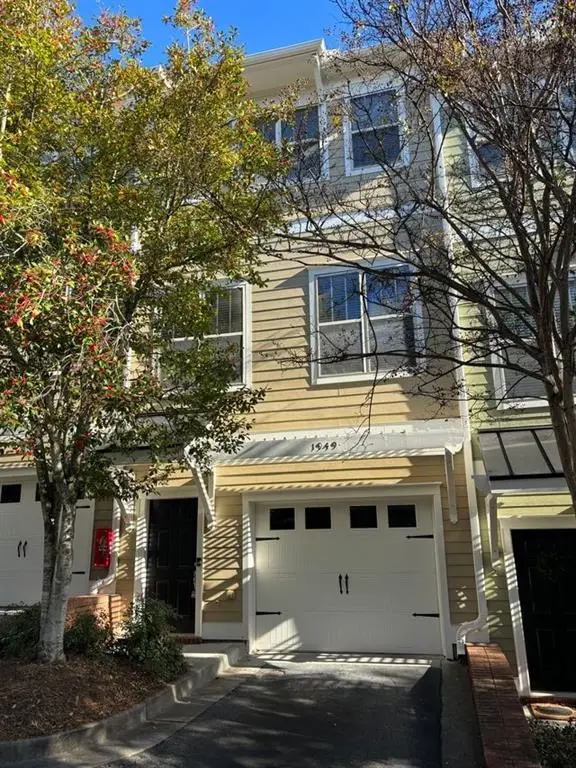 $445,000Active3 beds 4 baths1,822 sq. ft.
$445,000Active3 beds 4 baths1,822 sq. ft.1949 Sterling Oaks Circle Ne #13, Atlanta, GA 30319
MLS# 7694209Listed by: EXCALIBUR HOMES, LLC. - New
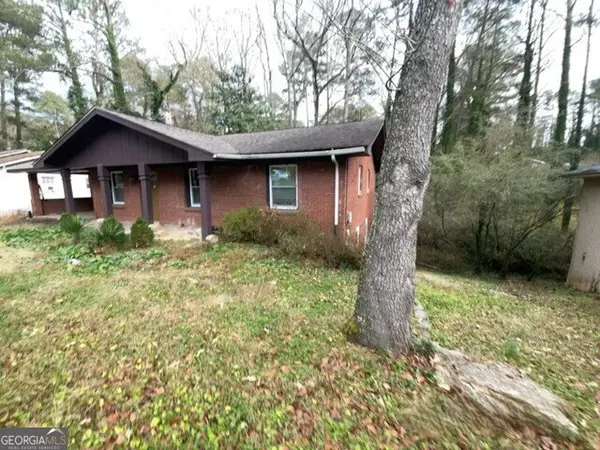 $1Active5 beds 3 baths1,584 sq. ft.
$1Active5 beds 3 baths1,584 sq. ft.2314 Omaha Road Sw, Atlanta, GA 30331
MLS# 10659796Listed by: Lawrence Realty Grp. GA - New
 $499,900Active3 beds 2 baths1,317 sq. ft.
$499,900Active3 beds 2 baths1,317 sq. ft.2523 Tilson Drive Se, Atlanta, GA 30317
MLS# 7693397Listed by: KELLER WILLIAMS REALTY CITYSIDE - New
 $260,000Active2 beds 1 baths1,020 sq. ft.
$260,000Active2 beds 1 baths1,020 sq. ft.311 Peachtree Hills Avenue Ne #6A, Atlanta, GA 30305
MLS# 7690454Listed by: ATLANTA COMMUNITIES - New
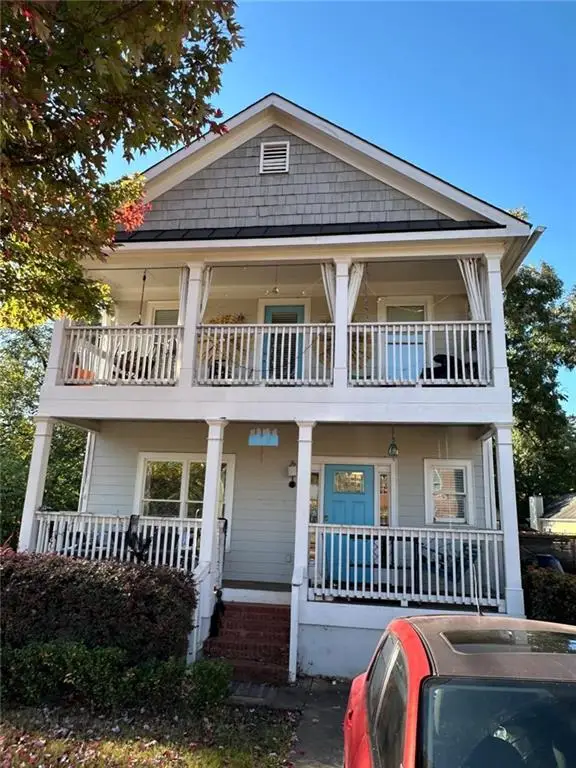 $469,000Active3 beds 3 baths1,812 sq. ft.
$469,000Active3 beds 3 baths1,812 sq. ft.175 Farrington Avenue, Atlanta, GA 30315
MLS# 7694178Listed by: HUMPHRIES & KING REALTY, LLC. - New
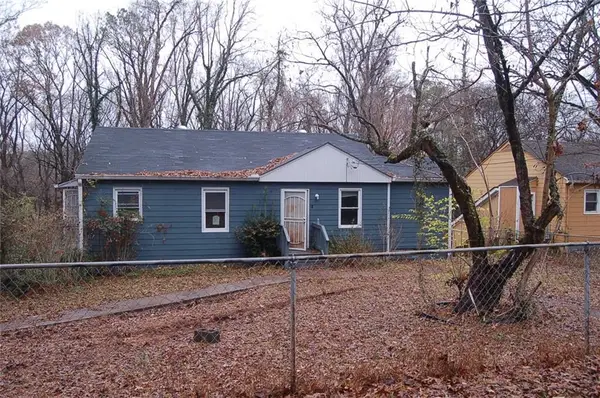 $164,900Active3 beds 2 baths1,000 sq. ft.
$164,900Active3 beds 2 baths1,000 sq. ft.172 Meador Way Se, Atlanta, GA 30315
MLS# 7694186Listed by: GENSTONE LL LLC - New
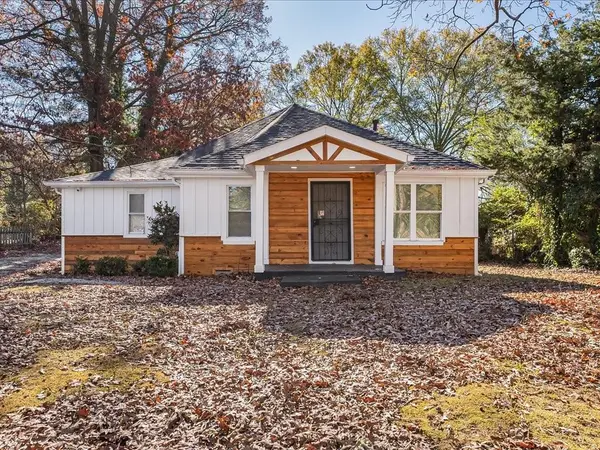 $195,000Active2 beds 2 baths1,042 sq. ft.
$195,000Active2 beds 2 baths1,042 sq. ft.2040 Penelope Street Nw, Atlanta, GA 30314
MLS# 7694162Listed by: BEST LIFE REALTY, LLC - New
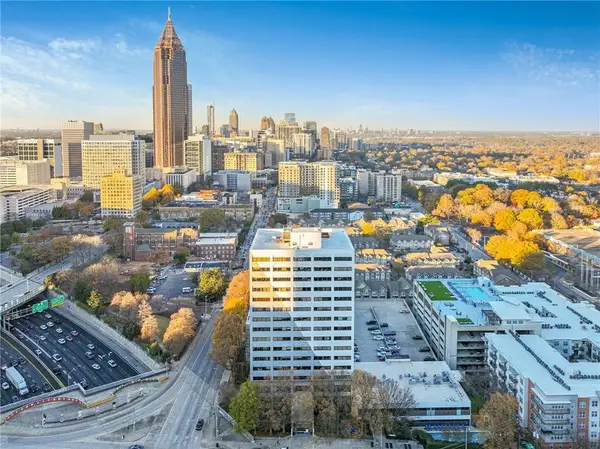 $430,000Active2 beds 2 baths1,934 sq. ft.
$430,000Active2 beds 2 baths1,934 sq. ft.120 Ralph Mcgill Boulevard Ne #1304 & 1305, Atlanta, GA 30308
MLS# 7691307Listed by: CENTURY 21 RESULTS - Coming Soon
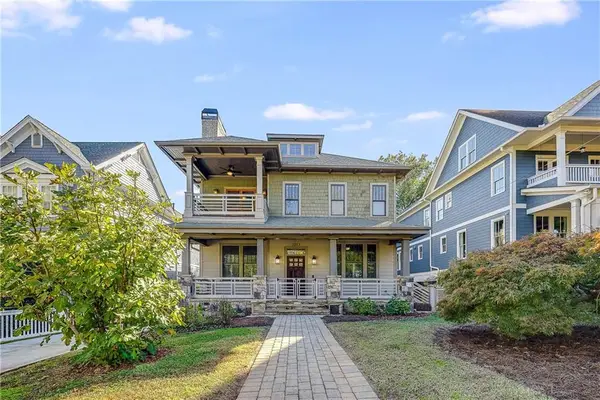 $2,100,000Coming Soon5 beds 4 baths
$2,100,000Coming Soon5 beds 4 baths1213 Druid Place Ne, Atlanta, GA 30307
MLS# 7693854Listed by: HOMESMART - New
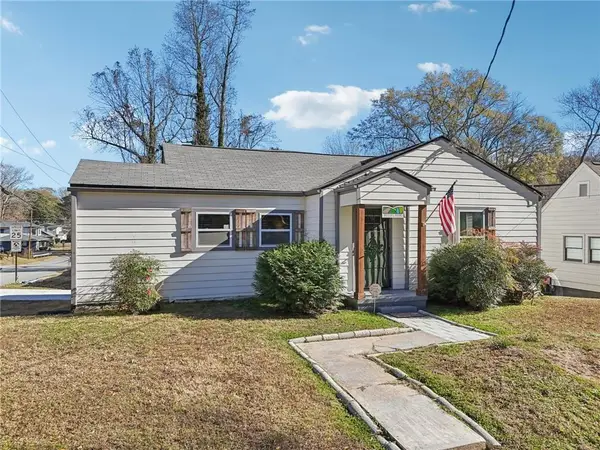 $400,000Active2 beds 2 baths1,482 sq. ft.
$400,000Active2 beds 2 baths1,482 sq. ft.210 Chicamauga Avenue Sw, Atlanta, GA 30314
MLS# 7694106Listed by: CENTURY 21 RESULTS
