328 Brownstones Circle, Atlanta, GA 30312
Local realty services provided by:ERA Sunrise Realty

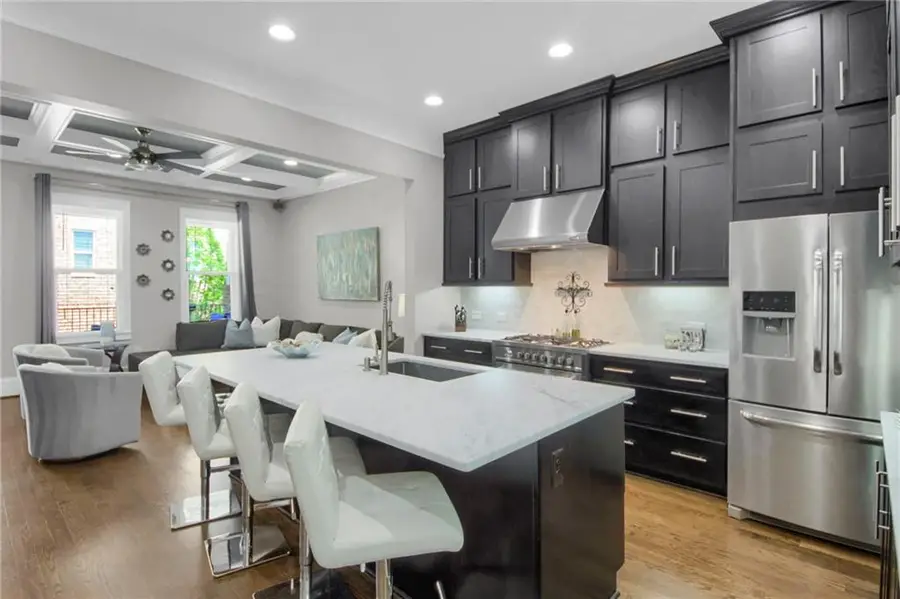
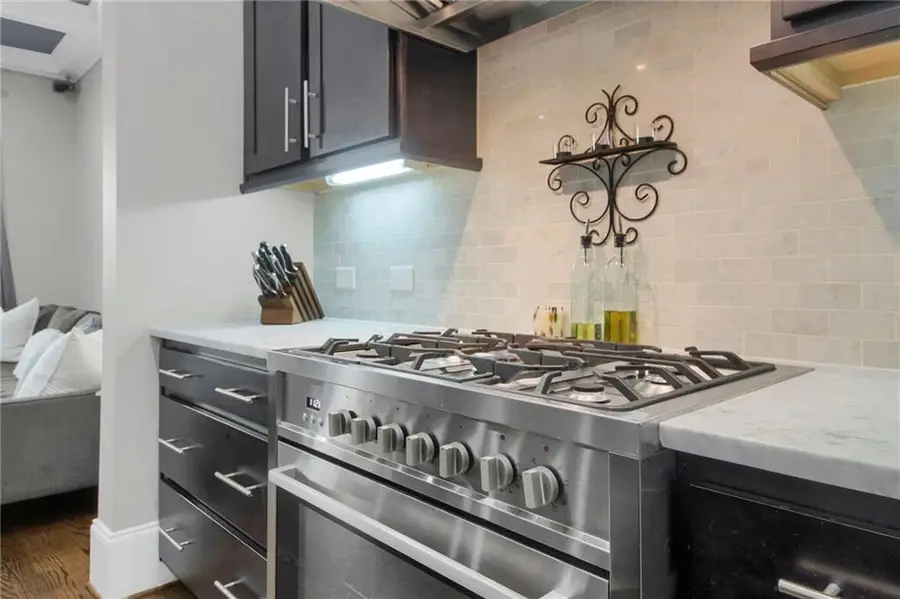
Listed by:joan arkins404-541-3500
Office:keller williams realty intown atl
MLS#:7604434
Source:FIRSTMLS
Price summary
- Price:$750,000
- Price per sq. ft.:$320.65
- Monthly HOA dues:$385
About this home
Grab your front-row seat to the electric pulse of Atlanta’s Historic Old Fourth Ward.
Step outside the gate and you’re on the BeltLine in minutes, (Pickleball Courts coming soon),grabbing cold-brew at Ponce City Market before work, meeting friends at Krog Street Market after dark, walking to the Farmer’s Market to taking the dog to Freedom Barkway on Sunday morning. This is life on your terms; walkable, social, and effortlessly stylish.
Pull into your oversized two-car garage, drop your groceries and head upstairs to a main level built for entertaining. Chef’s kitchen features freshly refinished marble counters, stainless appliances and a Butler’s pantry with wine fridge ready for your next dinner party. Coffered-ceiling in the living room with gas fireplace and built-in media cabinetry, wired for surround sound. The living area then flows out to a covered patio which is perfect for grilling, dining and relaxing. You’ll love the 10-foot ceilings and hardwood floors throughout.
When it’s time to recharge, the top-floor Owner’s suite feels like a boutique hotel: a sitting lounge that opens to a private deck, a spa bath with body-jet shower and oversized jetted tub, and a custom closet that will keep any fashionista organized. An additional en-suite bedroom on this level will accommodate guests, office space, or even a roommate. If that’s not already enough, the icing on the cake is an additional guest suite on the terrace level with ample closet space to accommodate a long term guest or use as a double duty office/guest room.
What makes a good deal great? A tankless water heater and built-in garage storage so the bikes and paddleboards stay organized. The exterior was recently painted by the HOA. Even the fenced front yard is mowed for you just lock, leave, and live the vibrant Intown lifestyle.
Inside the gates you’ll find a residents’ pool, dog park (VERY pet friendly community), guest parking and lush green spaces maintained for you and not by you.
Brownstones at Central Park delivers the lifestyle Atlanta insiders crave: walkable nights out, zero-yard work, resort amenities and the kind of turnkey interior that makes every day feel like upgrading to first class.
Ready for the O4W experience? Book your private showing today. An opportunity in this community at this price will move as fast as the neighborhood around it.
Contact an agent
Home facts
- Year built:2017
- Listing Id #:7604434
- Updated:August 03, 2025 at 01:22 PM
Rooms and interior
- Bedrooms:3
- Total bathrooms:4
- Full bathrooms:3
- Half bathrooms:1
- Living area:2,339 sq. ft.
Heating and cooling
- Cooling:Ceiling Fan(s), Central Air
- Heating:Central
Structure and exterior
- Roof:Composition
- Year built:2017
- Building area:2,339 sq. ft.
- Lot area:0.02 Acres
Schools
- High school:Midtown
- Middle school:David T Howard
- Elementary school:Hope-Hill
Utilities
- Water:Public, Water Available
- Sewer:Public Sewer, Sewer Available
Finances and disclosures
- Price:$750,000
- Price per sq. ft.:$320.65
- Tax amount:$10,116 (2024)
New listings near 328 Brownstones Circle
- New
 $420,000Active5 beds 4 baths4,304 sq. ft.
$420,000Active5 beds 4 baths4,304 sq. ft.4327 Shamrock Drive, Atlanta, GA 30349
MLS# 7630070Listed by: MARK SPAIN REAL ESTATE  $325,000Active3 beds 4 baths1,952 sq. ft.
$325,000Active3 beds 4 baths1,952 sq. ft.372 Mulberry Row, Atlanta, GA 30354
MLS# 10484430Listed by: Trend Atlanta Realty, Inc.- New
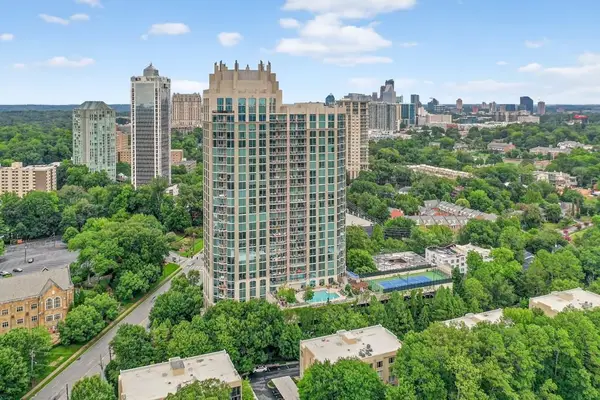 $815,000Active2 beds 3 baths1,680 sq. ft.
$815,000Active2 beds 3 baths1,680 sq. ft.2795 Peachtree Road Ne #1801, Atlanta, GA 30305
MLS# 7627526Listed by: KELLER WILLIAMS REALTY ATL NORTH - New
 $1,040,000Active2 beds 2 baths1,659 sq. ft.
$1,040,000Active2 beds 2 baths1,659 sq. ft.3630 Peachtree Road Ne #2005, Atlanta, GA 30326
MLS# 7631748Listed by: ATLANTA FINE HOMES SOTHEBY'S INTERNATIONAL - Open Sun, 1 to 3pmNew
 $895,000Active4 beds 3 baths2,275 sq. ft.
$895,000Active4 beds 3 baths2,275 sq. ft.307 Josephine Street Ne, Atlanta, GA 30307
MLS# 7632610Listed by: COMPASS - Coming Soon
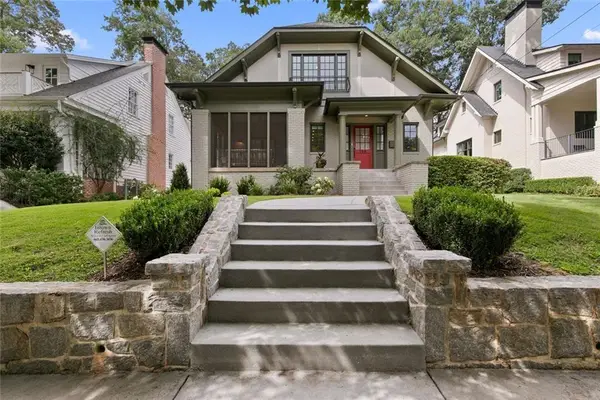 $1,875,000Coming Soon4 beds 3 baths
$1,875,000Coming Soon4 beds 3 baths558 Park Drive Ne, Atlanta, GA 30306
MLS# 7632628Listed by: HARRY NORMAN REALTORS - New
 $1,495,000Active5 beds 5 baths3,610 sq. ft.
$1,495,000Active5 beds 5 baths3,610 sq. ft.4065 Peachtree Dunwoody Road, Atlanta, GA 30342
MLS# 7632629Listed by: ANSLEY REAL ESTATE | CHRISTIE'S INTERNATIONAL REAL ESTATE - New
 $194,000Active3 beds 3 baths1,368 sq. ft.
$194,000Active3 beds 3 baths1,368 sq. ft.2137 2137 Chadwick Rd, Atlanta, GA 30331
MLS# 7632642Listed by: KELLER WILLIAMS REALTY ATL PARTNERS - New
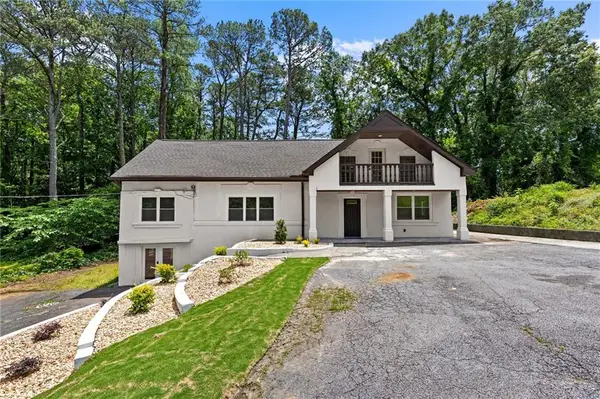 $675,000Active-- beds -- baths
$675,000Active-- beds -- baths1887 Shalimar Drive, Atlanta, GA 30345
MLS# 7632646Listed by: EXP REALTY, LLC.  $549,900Pending5 beds 2 baths1,870 sq. ft.
$549,900Pending5 beds 2 baths1,870 sq. ft.266 Colewood Way, Atlanta, GA 30328
MLS# 7632649Listed by: REAL ESTATE GURUS REALTY, INC.
