3280 Stillhouse Lane Se #410, Vinings, GA 30339
Local realty services provided by:ERA Hirsch Real Estate Team
3280 Stillhouse Lane Se #410,Atlanta, GA 30339
$750,000
- 3 Beds
- 4 Baths
- - sq. ft.
- Condominium
- Active
Listed by: kirby vieira
Office: palmerhouse properties
MLS#:10593234
Source:METROMLS
Price summary
- Price:$750,000
- Monthly HOA dues:$1,103
About this home
Greystone Suite 410 is a luxurious 2-story renovated penthouse condominium in a fabulous, safe and secure building constructed of steel and concrete! It's a gated community located in a convenient and uncongested area of Vinings inside Atlanta's perimeter highway I-285. The main level is a beautiful home-size condominium on its own and the upper level is tremendous bonus space for whatever purpose you want it to serve. You will love the 10 feet ceilings, 8 feet tall doors, and beautiful crown, base, door and window moldings, new lighting, ceiling fans, appliances, flooring, systems and renovations throughout the home! This beautiful home is ready for you to move-in! The main level has an incredible Primary Suite which occupies the entire left side of the home. The bedroom is huge and has a sitting area with a Palladian style window and a glass door providing access to the large private balcony overlooking the woods of Vinings Mountain. The spa-like bathroom has a new, beautiful, oversize glass walled marble shower with built-in bench, a custom sauna, a water closet and a large vanity with 2 sinks. It also has a room size custom closet which is so large that it has with a smaller closet within the main closet! The spacious second bedroom has a 3-window system with views of the woods, an ensuite bathroom with tub shower combination, and a closet with French doors. The living room is large and has access to the balcony. It has a new gas logs fireplace and surround (and gas is included in the HOA fee). It also has a custom dry sink with wine storage. There is a dining area to accommodate a variety of furniture and seating configurations. You will love the new dream kitchen! It has a Thermador 3-unit cooking system, upgraded Bosch 5-burner gas cooktop, upgraded Bosch dishwasher, large Bosch refrigerator and new sink and fixtures! The countertops and backsplash are Dekton which is a beautiful, durable, expensive, high quality porcelain which is heat, stain and scratch resistant. The kitchen has an abundance of cabinets and a large pantry with French doors! The main level also has a Powder room, coat closet and laundry room with shelving and a storage closet. The entire upper level is multipurpose space with a separate HVAC system. It has a very large loft area which has previously been used as a bedroom. There is a walk-in closet, bathroom with tub/shower combination and an all-purpose bonus room. Suite 410 has 2 great parking spaces on G2 which is the second level of the parking garage. Greystone is a pet friendly community with a new, very large dog park! There is an on-site property manager and 365 days-a-year Concierge services, daily house keeping services for the common areas, and a maintenance engineer. The monthly HOA fee covers virtually every typical home owner expense except electricity which is provided by GA Power. Xfinity provides high speed internet access and fiber optic and cable TV and the HOA pays for 2 TV hookups and basic service of about 150 channels. One of the most pleasant surprises about Greystone is its location which you will discover to be the most convenient and least congested in Vinings and Atlanta! It's very near I-75 and I-285, Truist Park which has become Georgia's most popular venue 365 days a year, The Galleria, The Cobb Performing Arts Center, Vinings Jubilee, The Chattahoochee River Park and hiking trails, Cumberland Mall, Costco and many of Atlanta's finest restaurants! Greystone has an Atlanta address but is located in Cobb County which has the Atlanta's best police and law enforcement and lowest sales and property taxes particularly for a residents at age 62. By way of example the property taxes for Suite 410 were only $3420 in 2024. Greystone is in the final stages of completing a $1 million dollar renovation paid for by the current residents but the on going benefits will be yours! Gresytone has it all - the only thing mission is you!
Contact an agent
Home facts
- Year built:2005
- Listing ID #:10593234
- Updated:January 18, 2026 at 11:49 AM
Rooms and interior
- Bedrooms:3
- Total bathrooms:4
- Full bathrooms:3
- Half bathrooms:1
Heating and cooling
- Cooling:Ceiling Fan(s), Central Air
- Heating:Central, Heat Pump
Structure and exterior
- Roof:Composition
- Year built:2005
- Lot area:0.05 Acres
Schools
- High school:Campbell
- Middle school:Campbell
- Elementary school:Teasley Primary/Elementary
Utilities
- Water:Public
- Sewer:Public Sewer
Finances and disclosures
- Price:$750,000
- Tax amount:$3,420 (2024)
New listings near 3280 Stillhouse Lane Se #410
- New
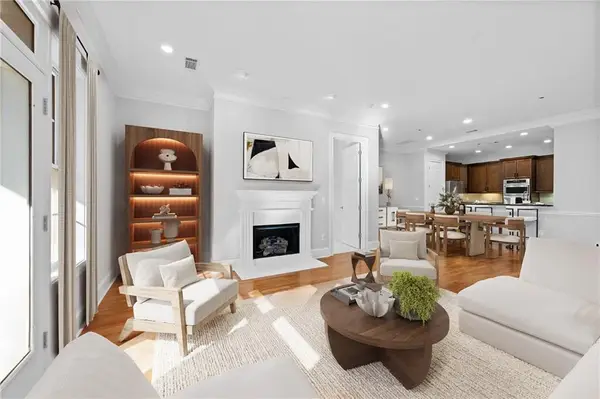 $535,000Active2 beds 3 baths1,933 sq. ft.
$535,000Active2 beds 3 baths1,933 sq. ft.3280 Stillhouse Lane Se #206, Atlanta, GA 30339
MLS# 7699062Listed by: ATLANTA FINE HOMES SOTHEBY'S INTERNATIONAL - New
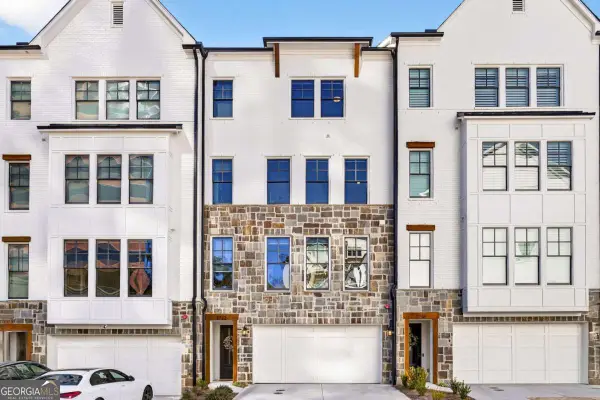 $1,125,000Active3 beds 5 baths
$1,125,000Active3 beds 5 baths2722 Thornewilde Way, Atlanta, GA 30339
MLS# 10674020Listed by: Keller Williams Atlanta Midtown - New
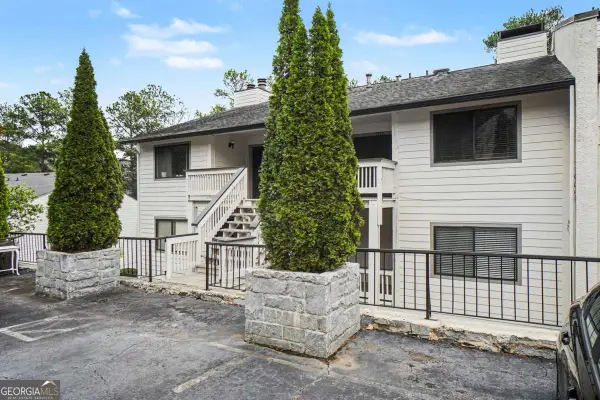 $425,000Active3 beds 4 baths2,318 sq. ft.
$425,000Active3 beds 4 baths2,318 sq. ft.3813 Paces Ferry West Se, Atlanta, GA 30339
MLS# 10673104Listed by: Keller Williams Rlty Cityside - New
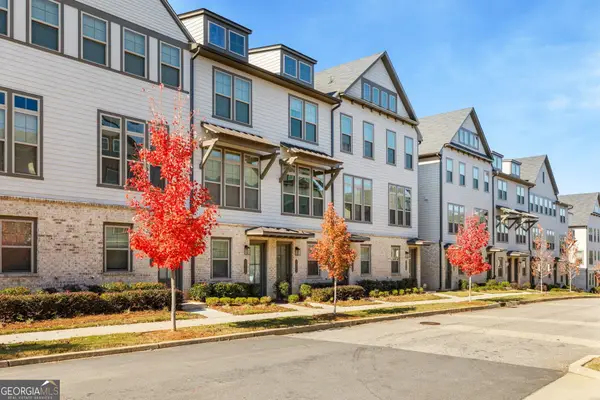 $469,000Active3 beds 4 baths1,645 sq. ft.
$469,000Active3 beds 4 baths1,645 sq. ft.3988 Allegretto Circle, Atlanta, GA 30339
MLS# 10672655Listed by: Keller Williams Chattahoochee - New
 $1,045,000Active5 beds 4 baths
$1,045,000Active5 beds 4 baths3200 Farmington Drive, Vinings, GA 30339
MLS# 10670916Listed by: eXp Realty - New
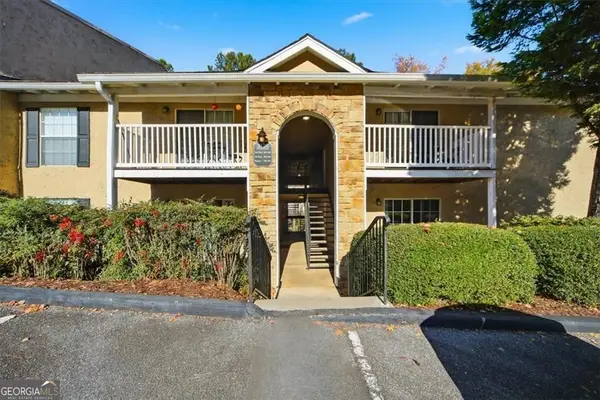 $175,000Active1 beds 1 baths625 sq. ft.
$175,000Active1 beds 1 baths625 sq. ft.3120 Seven Pines Court #205, Atlanta, GA 30339
MLS# 10670517Listed by: BHGRE Metro Brokers - New
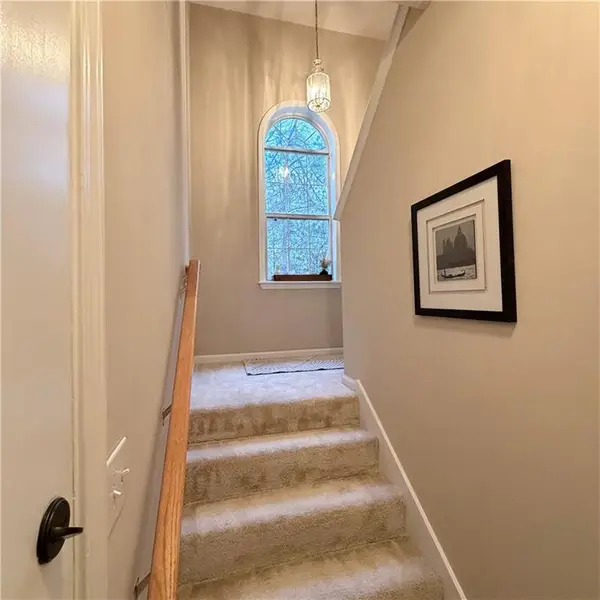 $323,900Active2 beds 2 baths1,504 sq. ft.
$323,900Active2 beds 2 baths1,504 sq. ft.2400 Cumberland Parkway Se #623, Atlanta, GA 30339
MLS# 7702428Listed by: ATLANTA RESIDENTIAL BROKERAGE, LLC. - Coming Soon
 $320,000Coming Soon2 beds 2 baths
$320,000Coming Soon2 beds 2 baths4100 Paces Walk Se #1303, Atlanta, GA 30339
MLS# 10669129Listed by: Coldwell Banker Realty - New
 $475,000Active2 beds 4 baths1,680 sq. ft.
$475,000Active2 beds 4 baths1,680 sq. ft.2471 Figaro Drive, Atlanta, GA 30339
MLS# 10668603Listed by: Keller Williams Realty  $435,000Active3 beds 3 baths1,968 sq. ft.
$435,000Active3 beds 3 baths1,968 sq. ft.2310 Portrush Way Se, Atlanta, GA 30339
MLS# 7699465Listed by: FIRST UNITED REALTY OF GA, INC.
