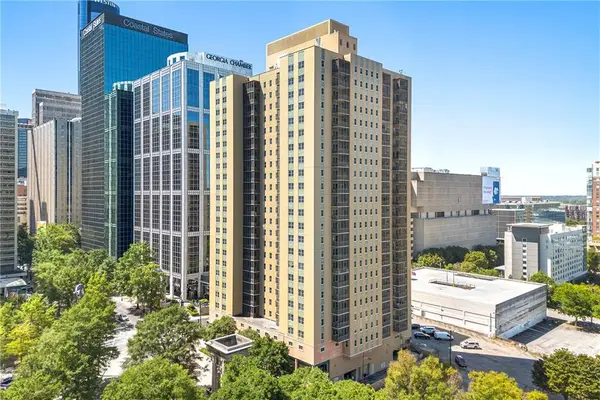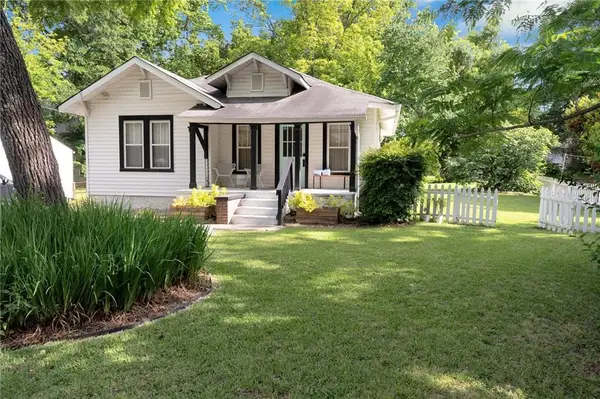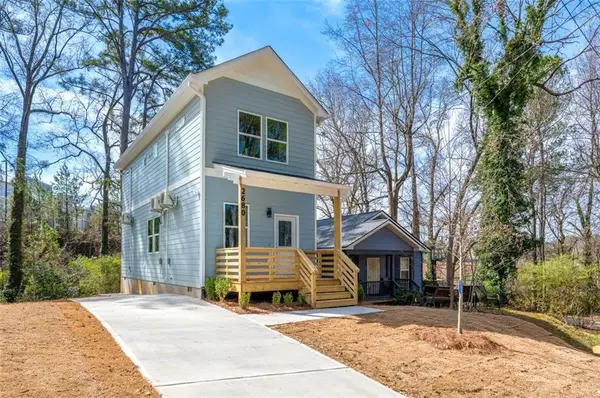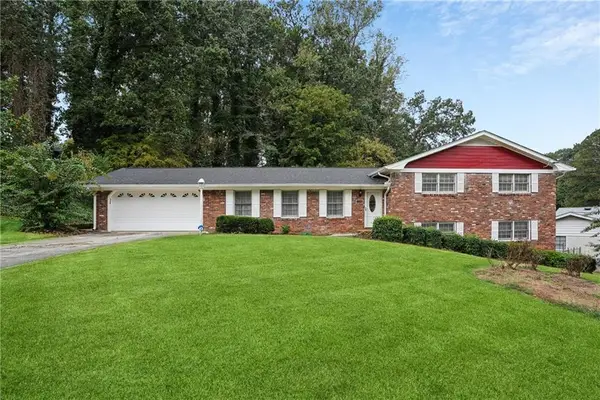33 Finch Trail Ne, Atlanta, GA 30308
Local realty services provided by:ERA Sunrise Realty
33 Finch Trail Ne,Atlanta, GA 30308
$218,500
- 1 Beds
- 1 Baths
- 814 sq. ft.
- Condominium
- Active
Listed by:patti martinez and associates
Office:keller williams realty atlanta partners
MLS#:7619050
Source:FIRSTMLS
Price summary
- Price:$218,500
- Price per sq. ft.:$268.43
- Monthly HOA dues:$362
About this home
Spacious 1BR Condo in the Heart of Old Fourth Ward! Discover this beautifully updated ground-floor condo in the well-maintained Renaissance Park II community — perfectly situated between Renaissance Park and Central Park, just off North Avenue & Central Park Drive. This 1-bedroom, 1-bath home features brand new LVP flooring throughout, a renovated bathroom, excellent closet space, and a cozy wood-burning fireplace. Enjoy your morning coffee on a private covered patio in a secure, gated complex tucked off a quiet city street. The community offers lush landscaping, a sparkling saltwater pool, and a grill area for outdoor entertaining. It’s a dog-friendly complex located directly across from a City of Atlanta Dog Park and steps from Central Park with tennis, basketball, football & baseball fields, a playground and expansive green space. Walk to nearby grocery stores, shops, and restaurants, and enjoy easy access to Ponce City Market, the Beltline, Piedmont Park, Fox Theatre, and Marta. Freedom Trail is just a short stroll away, and you're minutes from I-75/I-85 for convenient commuting. Washer/dryer included. Don’t miss this rare opportunity to live in one of Atlanta’s most vibrant neighborhoods.
Contact an agent
Home facts
- Year built:1985
- Listing ID #:7619050
- Updated:September 29, 2025 at 01:20 PM
Rooms and interior
- Bedrooms:1
- Total bathrooms:1
- Full bathrooms:1
- Living area:814 sq. ft.
Heating and cooling
- Cooling:Ceiling Fan(s), Central Air
- Heating:Central, Forced Air, Natural Gas
Structure and exterior
- Roof:Composition
- Year built:1985
- Building area:814 sq. ft.
Schools
- High school:Midtown
- Middle school:David T Howard
- Elementary school:Hope-Hill
Utilities
- Water:Public, Water Available
- Sewer:Public Sewer, Sewer Available
Finances and disclosures
- Price:$218,500
- Price per sq. ft.:$268.43
- Tax amount:$3,316 (2024)
New listings near 33 Finch Trail Ne
- New
 $690,000Active4 beds 4 baths2,308 sq. ft.
$690,000Active4 beds 4 baths2,308 sq. ft.1650 Eastport Terrace Se, Atlanta, GA 30317
MLS# 7656893Listed by: VALOR RE, LLC - New
 $979,000Active5 beds 8 baths4,452 sq. ft.
$979,000Active5 beds 8 baths4,452 sq. ft.3519 Prince George Street, Atlanta, GA 30344
MLS# 10614105Listed by: BHHS Georgia Properties - New
 $220,000Active1 beds 1 baths722 sq. ft.
$220,000Active1 beds 1 baths722 sq. ft.300 Peachtree Street Ne #11J, Atlanta, GA 30308
MLS# 7656883Listed by: HOMESMART - Coming Soon
 $430,000Coming Soon2 beds 2 baths
$430,000Coming Soon2 beds 2 baths1608 Carroll Drive Nw, Atlanta, GA 30318
MLS# 7656870Listed by: PODIUM REALTY, LLC - New
 $295,000Active2 beds 3 baths1,085 sq. ft.
$295,000Active2 beds 3 baths1,085 sq. ft.2680 Brown Street Nw, Atlanta, GA 30318
MLS# 7656840Listed by: KELLER WILLIAMS REALTY INTOWN ATL - New
 $220,000Active3 beds 3 baths1,404 sq. ft.
$220,000Active3 beds 3 baths1,404 sq. ft.2334 Bigwood Trail, Atlanta, GA 30349
MLS# 7656833Listed by: PORCH PROPERTY GROUP, LLC - New
 $289,000Active4 beds 3 baths1,794 sq. ft.
$289,000Active4 beds 3 baths1,794 sq. ft.3146 Pyrite Circle Sw, Atlanta, GA 30331
MLS# 7656841Listed by: RE/MAX TOWN AND COUNTRY - Coming Soon
 $499,990Coming Soon6 beds 3 baths
$499,990Coming Soon6 beds 3 baths1970 Austin Road Sw, Atlanta, GA 30331
MLS# 10614054Listed by: Virtual Properties Realty.com - New
 $313,635Active1 beds 1 baths640 sq. ft.
$313,635Active1 beds 1 baths640 sq. ft.920 Hughley Circle #76, Atlanta, GA 30316
MLS# 7656822Listed by: EAH BROKERAGE, LP - New
 $250,000Active4 beds 3 baths2,269 sq. ft.
$250,000Active4 beds 3 baths2,269 sq. ft.3065 Keenan Road, Atlanta, GA 30349
MLS# 7656754Listed by: MARK SPAIN REAL ESTATE
