3338 Peachtree Road Ne #809, Atlanta, GA 30326
Local realty services provided by:ERA Sunrise Realty
3338 Peachtree Road Ne #809,Atlanta, GA 30326
$459,900
- 2 Beds
- 3 Baths
- - sq. ft.
- Condominium
- Active
Listed by: rachel patel
Office: john bailey realty, inc.
MLS#:10637170
Source:METROMLS
Price summary
- Price:$459,900
About this home
This is the most coveted plan in the building -South Facing Corner unit with both SUNRISE and SUNSET views, and the only plan with a separate Powder Room. This is the ONLY PLANIN WHICH THE KITCHEN FACES THE WINDOWS, VS WALL!! Room mate plan (bedrooms are separated by the living room for privacy), and private covered balcony with access from both the Living Room AND the Master Bedroom. Custom closet in Master, both bedrooms have EN-SUITE bathrooms and walk-in closets. The Master Bathroom has DOUBLE VANITIES and separate room for water closet, shower, and bathtub. Huge coat closet and laundry/pantry. This plan has tremendous renovation potential. Fine Dining and upscale shopping within 1 mile. (Property taxes will be lower for an owner occupant...this was a 2nd home for the current owner). 5 Star Amenities Package Includes: TOP FLOOR Sky Lounge w/Bartender service & BREATHTAKING 180 Degree VIEWS, Guest Suite, Pool Bar in Summer, Doorman/Porter Service, Mirrored Yoga Studio, European Spa, Wine Cellar, Salt Water Pool, Pet Walk, Private Massage Room, 24 hr concierge, Park with fountains, right next door. Marta just steps away! PLEASE NOTE, BUCKHEAD GRAND IS A STRICTLY SMOKE-FREE BUILDING.
Contact an agent
Home facts
- Year built:2004
- Listing ID #:10637170
- Updated:February 12, 2026 at 11:41 AM
Rooms and interior
- Bedrooms:2
- Total bathrooms:3
- Full bathrooms:2
- Half bathrooms:1
Heating and cooling
- Cooling:Central Air
- Heating:Central
Structure and exterior
- Year built:2004
- Lot area:0.04 Acres
Schools
- High school:North Atlanta
- Middle school:Sutton
- Elementary school:Smith
Utilities
- Water:Public, Water Available
- Sewer:Public Sewer, Sewer Available
Finances and disclosures
- Price:$459,900
- Tax amount:$6,824 (2025)
New listings near 3338 Peachtree Road Ne #809
- Coming Soon
 $249,000Coming Soon1 beds 1 baths
$249,000Coming Soon1 beds 1 baths1 Biscayne Drive Nw #309, Atlanta, GA 30309
MLS# 10690314Listed by: Compass - Open Sun, 2 to 4pmNew
 $449,500Active3 beds 2 baths1,322 sq. ft.
$449,500Active3 beds 2 baths1,322 sq. ft.2665 Rosemary Street Nw, Atlanta, GA 30318
MLS# 10690091Listed by: Keller Knapp, Inc - New
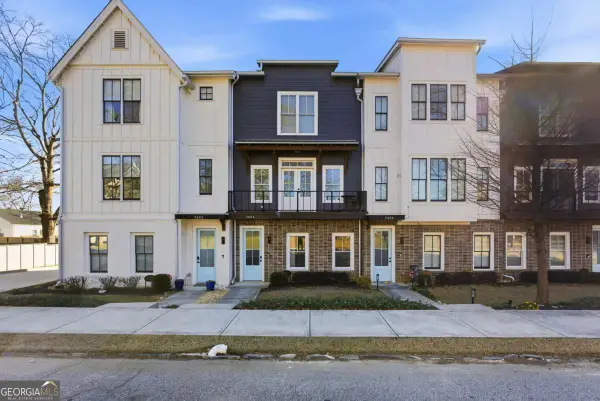 $449,900Active3 beds 4 baths
$449,900Active3 beds 4 baths3484 Orchard Street, Atlanta, GA 30354
MLS# 10684010Listed by: Keller Williams Rlty Atl. Part - Open Sun, 1 to 3pmNew
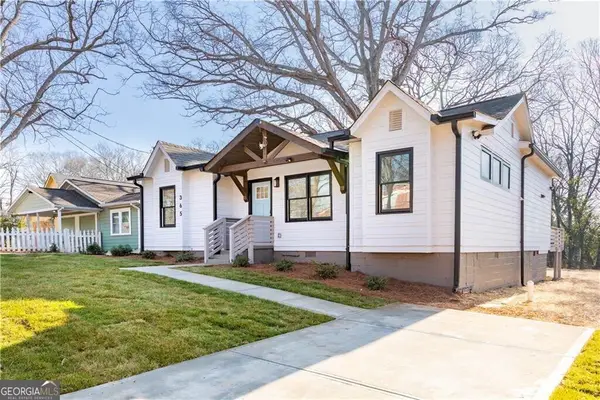 $349,000Active3 beds 3 baths1,395 sq. ft.
$349,000Active3 beds 3 baths1,395 sq. ft.365 S Bend Avenue Se, Atlanta, GA 30315
MLS# 10689829Listed by: Engel & Völkers Atlanta - New
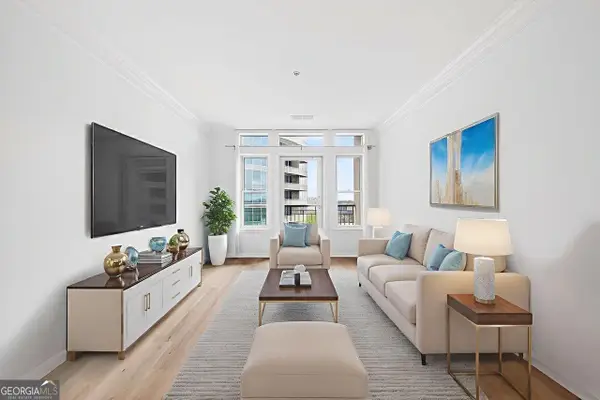 $275,000Active1 beds 1 baths793 sq. ft.
$275,000Active1 beds 1 baths793 sq. ft.3334 Peachtree Road Ne #905, Atlanta, GA 30326
MLS# 10689832Listed by: Berkshire Hathaway HomeServices Georgia Properties - Coming Soon
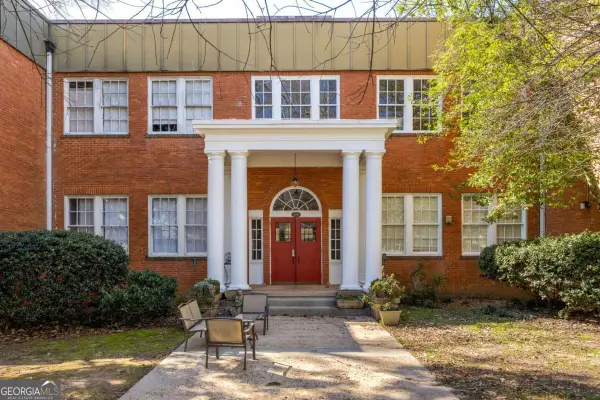 $425,000Coming Soon2 beds 1 baths
$425,000Coming Soon2 beds 1 baths138 Kirkwood Road Ne #14, Atlanta, GA 30317
MLS# 10689807Listed by: Keller Williams Realty - Coming Soon
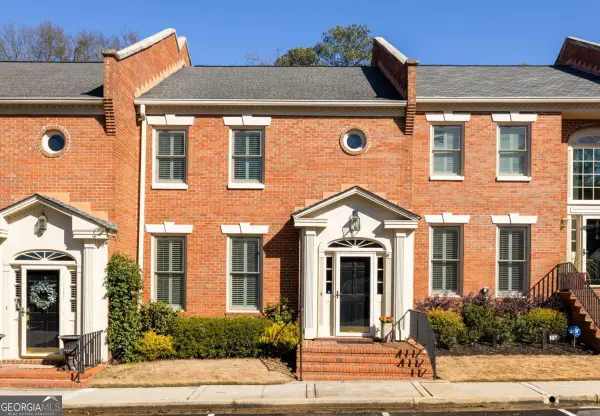 $800,000Coming Soon3 beds 4 baths
$800,000Coming Soon3 beds 4 baths204 Ansley Villa Drive Ne, Atlanta, GA 30324
MLS# 10689812Listed by: Keller Williams Realty - New
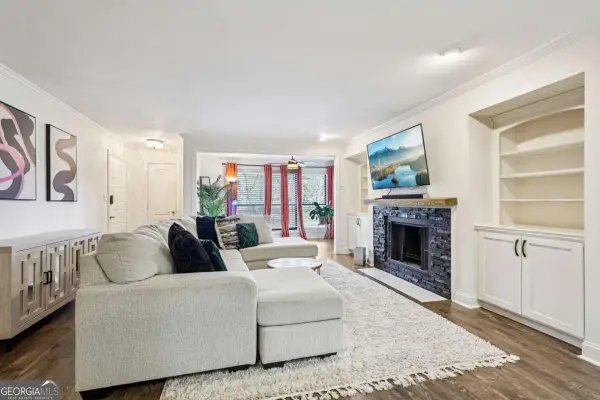 $200,000Active1 beds 1 baths998 sq. ft.
$200,000Active1 beds 1 baths998 sq. ft.1419 Summit North Drive Ne, Atlanta, GA 30324
MLS# 10689790Listed by: RE/MAX Town & Country - New
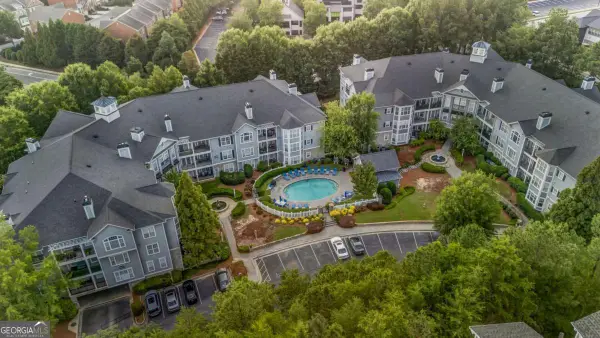 $320,000Active3 beds 2 baths
$320,000Active3 beds 2 baths4100 Paces Walk Se #2304, Atlanta, GA 30339
MLS# 10689793Listed by: Keller Williams Realty - New
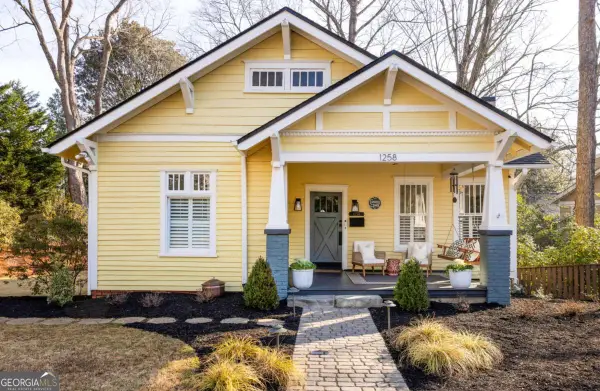 $899,000Active3 beds 2 baths1,649 sq. ft.
$899,000Active3 beds 2 baths1,649 sq. ft.1258 Mansfield Avenue Ne, Atlanta, GA 30307
MLS# 10689806Listed by: Keller Williams Realty

