3376 Peachtree Road Ne #56, Atlanta, GA 30326
Local realty services provided by:ERA Sunrise Realty
3376 Peachtree Road Ne #56,Atlanta, GA 30326
$5,500,000
- 3 Beds
- 5 Baths
- 4,863 sq. ft.
- Condominium
- Active
Listed by: harvin greene
Office: dorsey alston realtors
MLS#:7460365
Source:FIRSTMLS
Price summary
- Price:$5,500,000
- Price per sq. ft.:$1,130.99
About this home
Indulge in the pinnacle of luxury living within this FULL FLOOR Waldorf Astoria Penthouse residence. One of the last units in the building to be completed by the developer in 2019 and custom designed by Jim Weinberg of Jim Weinberg Lifestyles. This exclusive condominium presents residents with world-class amenities and unparalleled service in the heart of Buckhead. Enjoy the convenience of valet parking (4 deeded spots), a state-of-the-art fitness center, sophisticated dining and entertaining spaces, package delivery, dry cleaning, 24-hour concierge service, and double storage unit. A private elevator whisks you to the grand foyer of this sanctuary, where custom iron and glass French doors usher you into a magnificent great room. Oversized picture windows frame sweeping 360° views of the Atlanta skyline.The culinary enthusiast will revel in the Chef’s kitchen, a true work of art featuring custom cabinetry, Quartzite countertops, and an array of high-end appliances, including four Sub-Zero wine coolers, a Sub-Zero refrigerator, and premium Wolf appliances. An inviting walkout balcony enhance the warmth of this space, perfect for both casual gatherings and elegant entertaining. Designed with an emphasis on convenience and elegance, this home boasts smart technology, and built-in storage for a retractable projector and screen video system. Motorized solar shades and drapery ensure comfort, while the expansive laundry room and mud room provide ample built-in storage.Three fireplaces are in the Breakfast Room, Living Room, and the Primary Bedroom.Retreat to the private wing of the residence, where the primary suite awaits. This luxurious haven features a spacious bedroom with a cozy sitting area and fireplace, generous custom-built closets, and a spa-like bathroom that includes dual vanities, a sumptuous soaking tub, and an oversized walk-in shower, complemented by a private walkout balcony.This extraordinary residence is a haven for those who appreciate the finest in life, offering an unrivaled living experience that transcends the ordinary.
Contact an agent
Home facts
- Year built:2019
- Listing ID #:7460365
- Updated:December 04, 2024 at 02:20 PM
Rooms and interior
- Bedrooms:3
- Total bathrooms:5
- Full bathrooms:3
- Half bathrooms:2
- Living area:4,863 sq. ft.
Heating and cooling
- Cooling:Central Air
- Heating:Central
Structure and exterior
- Year built:2019
- Building area:4,863 sq. ft.
- Lot area:0.11 Acres
Schools
- High school:North Atlanta
- Middle school:Willis A. Sutton
- Elementary school:Sarah Rawson Smith
Utilities
- Water:Public, Water Available
- Sewer:Public Sewer, Sewer Available
Finances and disclosures
- Price:$5,500,000
- Price per sq. ft.:$1,130.99
- Tax amount:$57,551 (2024)
New listings near 3376 Peachtree Road Ne #56
- Coming Soon
 $249,000Coming Soon1 beds 1 baths
$249,000Coming Soon1 beds 1 baths1 Biscayne Drive Nw #309, Atlanta, GA 30309
MLS# 10690314Listed by: Compass - Open Sun, 2 to 4pmNew
 $449,500Active3 beds 2 baths1,322 sq. ft.
$449,500Active3 beds 2 baths1,322 sq. ft.2665 Rosemary Street Nw, Atlanta, GA 30318
MLS# 10690091Listed by: Keller Knapp, Inc - New
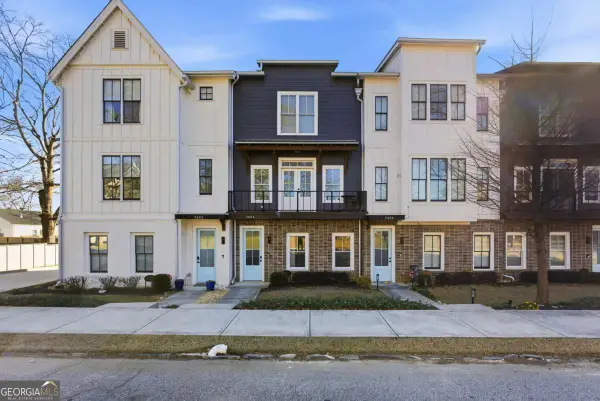 $449,900Active3 beds 4 baths
$449,900Active3 beds 4 baths3484 Orchard Street, Atlanta, GA 30354
MLS# 10684010Listed by: Keller Williams Rlty Atl. Part - Open Sun, 1 to 3pmNew
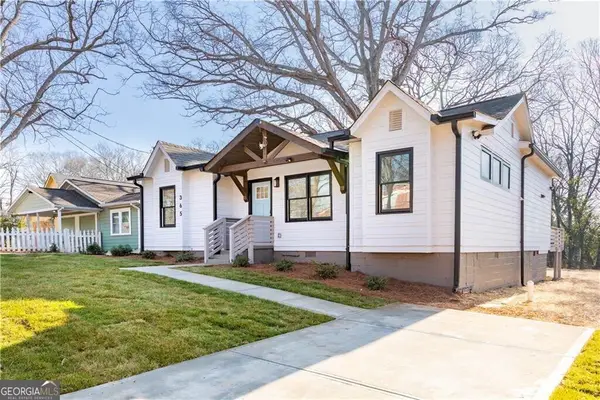 $349,000Active3 beds 3 baths1,395 sq. ft.
$349,000Active3 beds 3 baths1,395 sq. ft.365 S Bend Avenue Se, Atlanta, GA 30315
MLS# 10689829Listed by: Engel & Völkers Atlanta - New
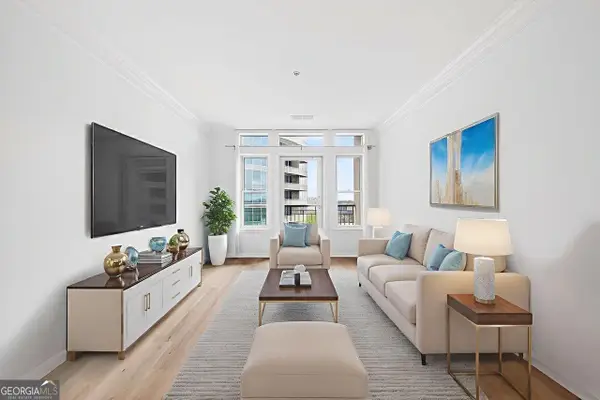 $275,000Active1 beds 1 baths793 sq. ft.
$275,000Active1 beds 1 baths793 sq. ft.3334 Peachtree Road Ne #905, Atlanta, GA 30326
MLS# 10689832Listed by: Berkshire Hathaway HomeServices Georgia Properties - Coming Soon
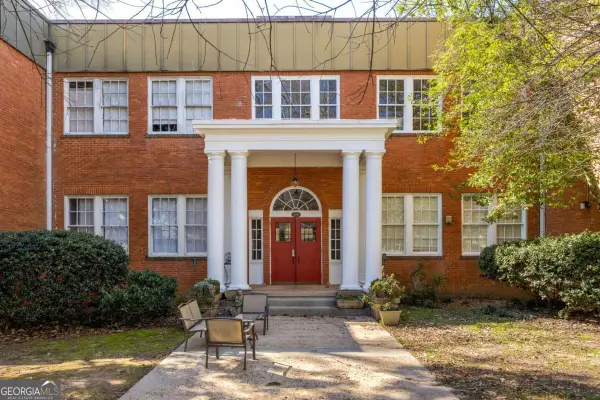 $425,000Coming Soon2 beds 1 baths
$425,000Coming Soon2 beds 1 baths138 Kirkwood Road Ne #14, Atlanta, GA 30317
MLS# 10689807Listed by: Keller Williams Realty - Coming Soon
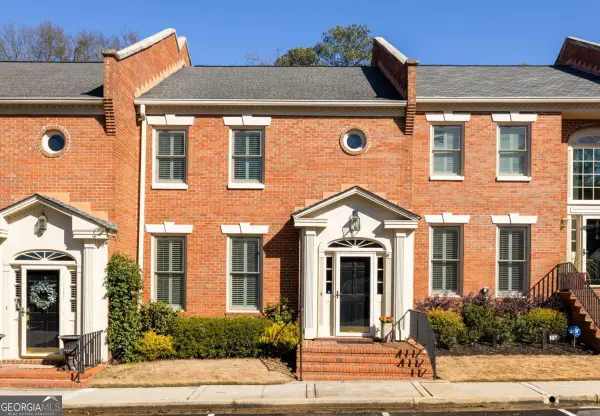 $800,000Coming Soon3 beds 4 baths
$800,000Coming Soon3 beds 4 baths204 Ansley Villa Drive Ne, Atlanta, GA 30324
MLS# 10689812Listed by: Keller Williams Realty - New
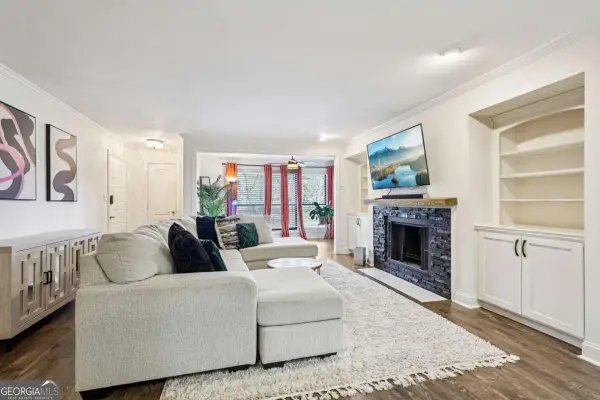 $200,000Active1 beds 1 baths998 sq. ft.
$200,000Active1 beds 1 baths998 sq. ft.1419 Summit North Drive Ne, Atlanta, GA 30324
MLS# 10689790Listed by: RE/MAX Town & Country - New
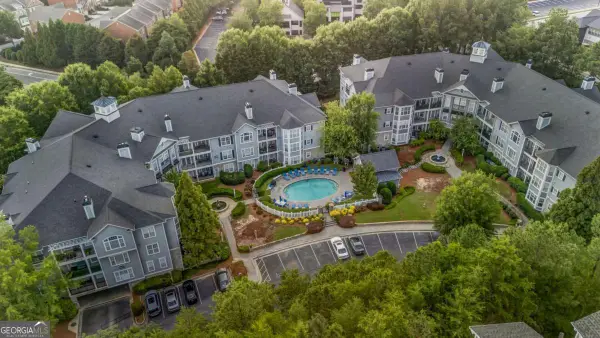 $320,000Active3 beds 2 baths
$320,000Active3 beds 2 baths4100 Paces Walk Se #2304, Atlanta, GA 30339
MLS# 10689793Listed by: Keller Williams Realty - New
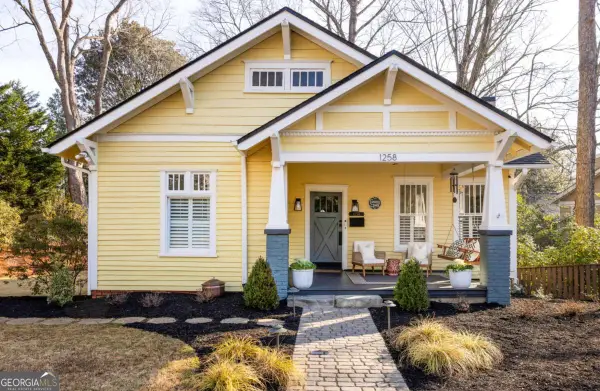 $899,000Active3 beds 2 baths1,649 sq. ft.
$899,000Active3 beds 2 baths1,649 sq. ft.1258 Mansfield Avenue Ne, Atlanta, GA 30307
MLS# 10689806Listed by: Keller Williams Realty

