3376 Peachtree Road Ne #34A, Atlanta, GA 30326
Local realty services provided by:ERA Towne Square Realty, Inc.
Listed by: ben hirshmichelle@buckhead.com
Office: hirsh real estate buckhead.com
MLS#:7628990
Source:FIRSTMLS
Price summary
- Price:$1,679,000
- Price per sq. ft.:$548.16
- Monthly HOA dues:$4,535
About this home
High above Buckhead in the iconic Waldorf Astoria, this exceptional residence occupies half of the 34th floor and reflects breathtaking panoramas and sophisticated design in perfect harmony with the bright and open living spaces, light wood floors and extra high ceilings.
LIVING - Enter the dedicated foyer to the integrated main living spaces, each with its own defined features and floor-to-ceiling windows framing a living canvas of the skyline. The living area is anchored by a lovely fireplace and separate discrete butler’s pantry. The dining area is defined by a gracefully curved wall of windows, creating an immersive backdrop for every meal.
KITCHEN - The modern kitchen features Wolf appliances, stone countertops, oversized island, massive full walk-in pantry, and a full laundry room with side x side washer & dryer. Walk out onto the large covered terrace with a fireplace - enjoy alfresco dining and lounging among the city lights.
BEDROOMS - The primary suite is complete with a wet bar and seating area, spacious ensuite bath with extensive cabinet space and custom closet. Two additional bedrooms with ensuite baths are located on the opposite end of the primary ensuring complete privacy for all.
AMENITIES - Two dedicated parking spaces in the secure Residents Only garage and a deeded storage unit, a concierge for only the residents, access to the all the hotel amenities including the exemplary spa services provide everything you desire for both full and part time residency.
Contact an agent
Home facts
- Year built:2018
- Listing ID #:7628990
- Updated:December 19, 2025 at 02:27 PM
Rooms and interior
- Bedrooms:3
- Total bathrooms:4
- Full bathrooms:3
- Half bathrooms:1
- Living area:3,063 sq. ft.
Heating and cooling
- Cooling:Central Air
- Heating:Central
Structure and exterior
- Roof:Composition
- Year built:2018
- Building area:3,063 sq. ft.
Schools
- High school:North Atlanta
- Middle school:Willis A. Sutton
- Elementary school:Sarah Rawson Smith
Utilities
- Water:Public
- Sewer:Public Sewer
Finances and disclosures
- Price:$1,679,000
- Price per sq. ft.:$548.16
- Tax amount:$25,555 (2024)
New listings near 3376 Peachtree Road Ne #34A
- New
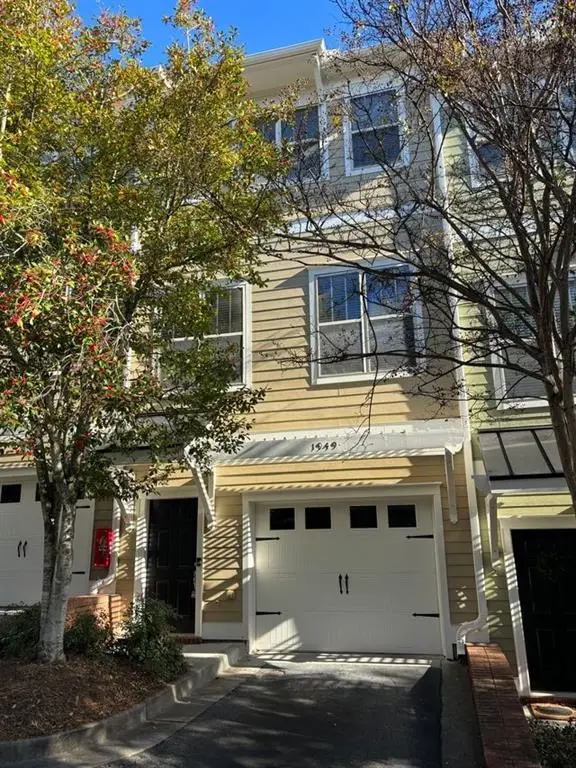 $445,000Active3 beds 4 baths1,822 sq. ft.
$445,000Active3 beds 4 baths1,822 sq. ft.1949 Sterling Oaks Circle Ne #13, Atlanta, GA 30319
MLS# 7694209Listed by: EXCALIBUR HOMES, LLC. - New
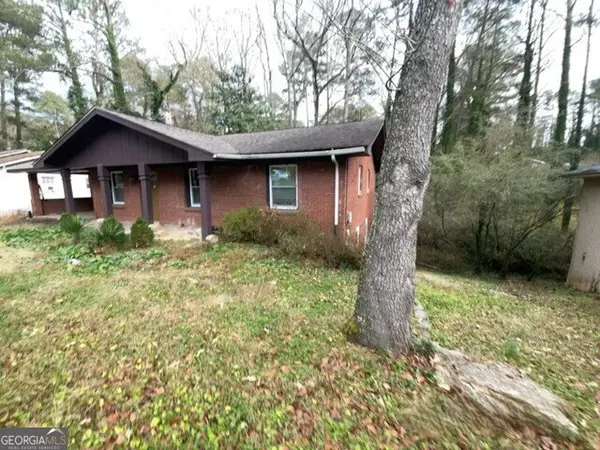 $1Active5 beds 3 baths1,584 sq. ft.
$1Active5 beds 3 baths1,584 sq. ft.2314 Omaha Road Sw, Atlanta, GA 30331
MLS# 10659796Listed by: Lawrence Realty Grp. GA - New
 $499,900Active3 beds 2 baths1,317 sq. ft.
$499,900Active3 beds 2 baths1,317 sq. ft.2523 Tilson Drive Se, Atlanta, GA 30317
MLS# 7693397Listed by: KELLER WILLIAMS REALTY CITYSIDE - New
 $260,000Active2 beds 1 baths1,020 sq. ft.
$260,000Active2 beds 1 baths1,020 sq. ft.311 Peachtree Hills Avenue Ne #6A, Atlanta, GA 30305
MLS# 7690454Listed by: ATLANTA COMMUNITIES - New
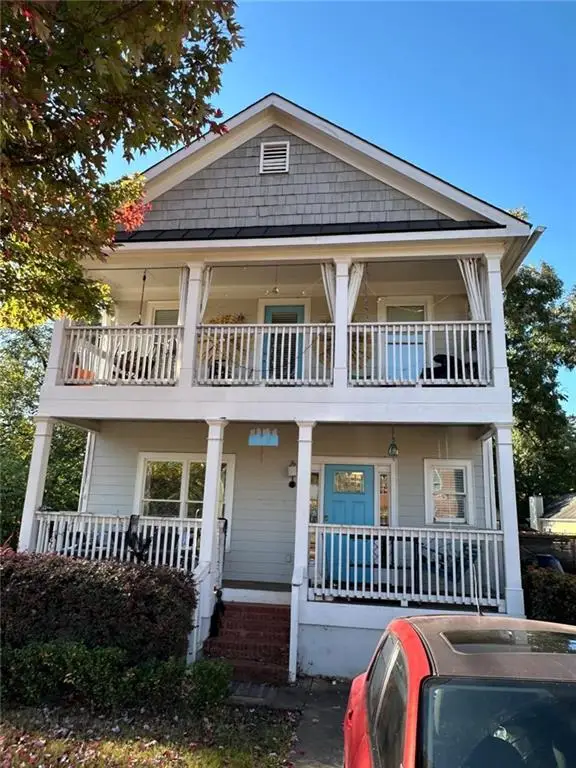 $469,000Active3 beds 3 baths1,812 sq. ft.
$469,000Active3 beds 3 baths1,812 sq. ft.175 Farrington Avenue, Atlanta, GA 30315
MLS# 7694178Listed by: HUMPHRIES & KING REALTY, LLC. - New
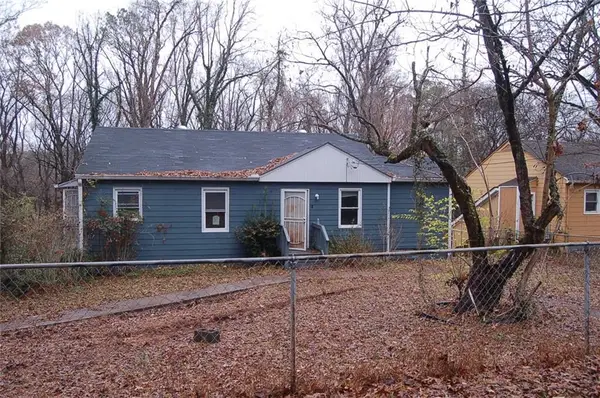 $164,900Active3 beds 2 baths1,000 sq. ft.
$164,900Active3 beds 2 baths1,000 sq. ft.172 Meador Way Se, Atlanta, GA 30315
MLS# 7694186Listed by: GENSTONE LL LLC - New
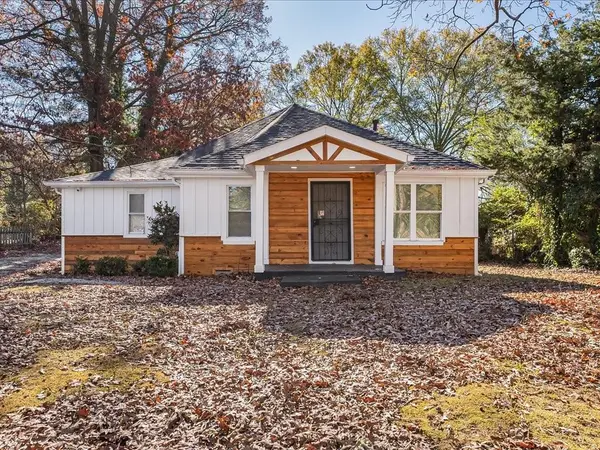 $195,000Active2 beds 2 baths1,042 sq. ft.
$195,000Active2 beds 2 baths1,042 sq. ft.2040 Penelope Street Nw, Atlanta, GA 30314
MLS# 7694162Listed by: BEST LIFE REALTY, LLC - New
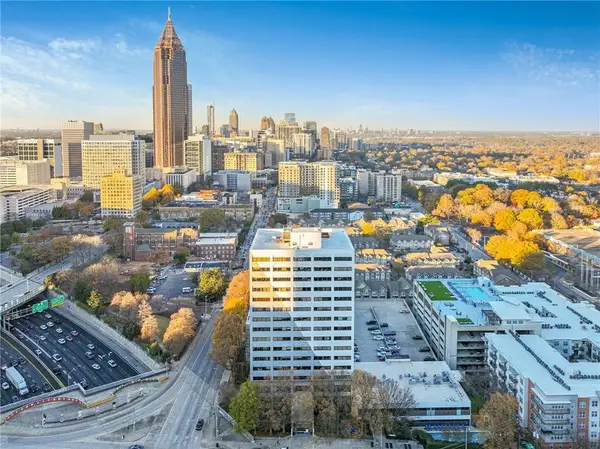 $430,000Active2 beds 2 baths1,934 sq. ft.
$430,000Active2 beds 2 baths1,934 sq. ft.120 Ralph Mcgill Boulevard Ne #1304 & 1305, Atlanta, GA 30308
MLS# 7691307Listed by: CENTURY 21 RESULTS - Coming Soon
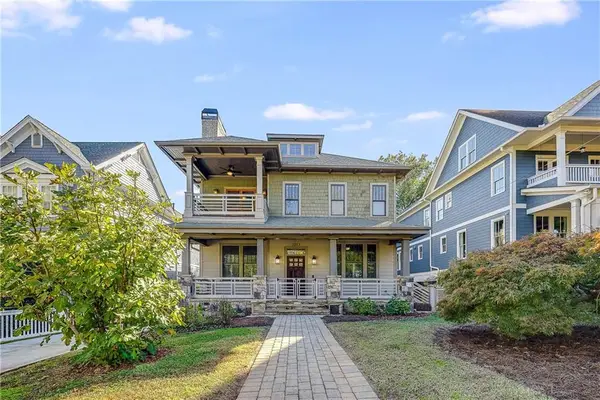 $2,100,000Coming Soon5 beds 4 baths
$2,100,000Coming Soon5 beds 4 baths1213 Druid Place Ne, Atlanta, GA 30307
MLS# 7693854Listed by: HOMESMART - New
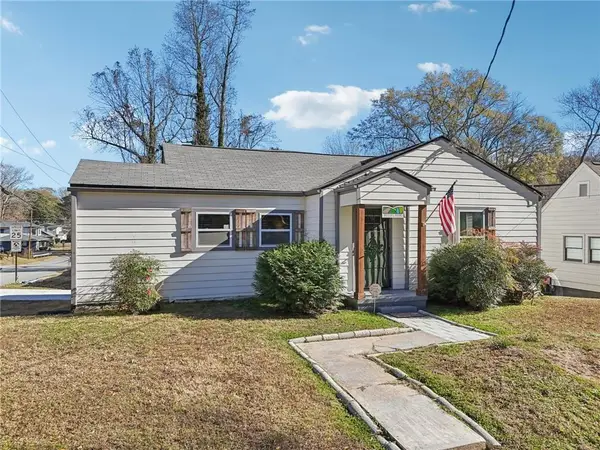 $400,000Active2 beds 2 baths1,482 sq. ft.
$400,000Active2 beds 2 baths1,482 sq. ft.210 Chicamauga Avenue Sw, Atlanta, GA 30314
MLS# 7694106Listed by: CENTURY 21 RESULTS
