34 Peachtree Circle Ne, Atlanta, GA 30309
Local realty services provided by:ERA Sunrise Realty
Listed by: marc castillo
Office: coldwell banker realty
MLS#:10565468
Source:METROMLS
Price summary
- Price:$1,995,000
- Price per sq. ft.:$408.23
About this home
Classic Elegance Meets Modern Living in the Heart of Ansley Park! Originally built circa 1920 and completely rebuilt in 2003, this beautifully reimagined 4-level home blends timeless architectural details with an open, modern floor plan-perfect for today's lifestyle. Located directly across from scenic Winn Park, this move-in-ready residence features a charming front porch with cut stone steps, hanging ferns and a swing overlooking the park. Inside, a gracious formal entry with custom built-ins and rich wainscoting leads to the light-filled living and dining rooms, both centered around one of three gas fireplaces. The chef's kitchen is a standout with white granite counters, stainless appliances, a butler's pantry and unique leaded glass accents. The spacious island flows seamlessly into a breakfast area and fireside family room with French doors opening to a gated courtyard and tranquil fountain-ideal for entertaining. Upstairs, the oversized primary suite offers dual closets and a luxurious spa bath. Three additional bedrooms (including one ensuite and two sharing a Jack-and-Jill bath), plus a convenient second-floor laundry room, complete this level. A versatile third-floor flex space is perfect for a home office, playroom, or guest retreat. The fully finished terrace level includes a rec/media room, full bath, and kitchenette-ideal for guests or multigenerational living. The detached 2-car garage features a second laundry and a fully equipped carriage house above with a kitchen, full bath and private sundeck-perfect for an au pair, in-laws, or rental income. Just blocks from Colony Square, top restaurants and Midtown's cultural attractions, this rare offering in prestigious Ansley Park combines historic charm, modern amenities, and an unbeatable location.
Contact an agent
Home facts
- Year built:2001
- Listing ID #:10565468
- Updated:January 09, 2026 at 12:03 PM
Rooms and interior
- Bedrooms:5
- Total bathrooms:6
- Full bathrooms:5
- Half bathrooms:1
- Living area:4,887 sq. ft.
Heating and cooling
- Cooling:Ceiling Fan(s), Central Air, Heat Pump
- Heating:Forced Air, Heat Pump, Natural Gas
Structure and exterior
- Roof:Composition
- Year built:2001
- Building area:4,887 sq. ft.
- Lot area:0.19 Acres
Schools
- High school:Grady
- Middle school:David T Howard
- Elementary school:Virginia Highland
Utilities
- Water:Public, Water Available
- Sewer:Public Sewer, Sewer Available
Finances and disclosures
- Price:$1,995,000
- Price per sq. ft.:$408.23
- Tax amount:$26,711 (2024)
New listings near 34 Peachtree Circle Ne
- New
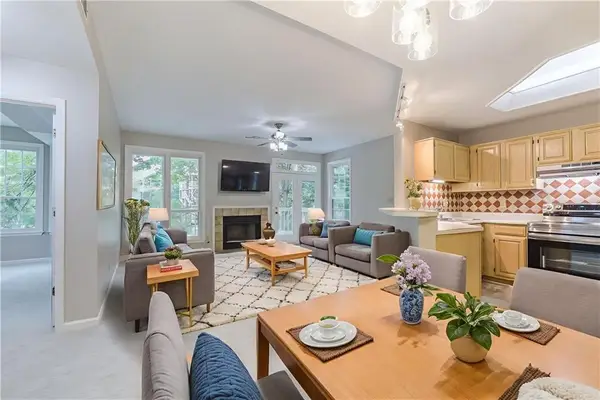 $208,000Active1 beds 1 baths814 sq. ft.
$208,000Active1 beds 1 baths814 sq. ft.915 Mcgill Park Avenue Ne, Atlanta, GA 30312
MLS# 7697074Listed by: KELLER WILLIAMS REALTY METRO ATLANTA - New
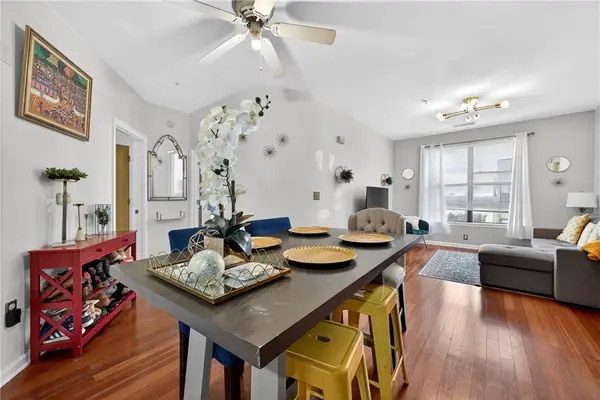 $143,000Active1 beds 1 baths898 sq. ft.
$143,000Active1 beds 1 baths898 sq. ft.898 Oak Street Sw #1411, Atlanta, GA 30310
MLS# 7701455Listed by: HOMESMART - New
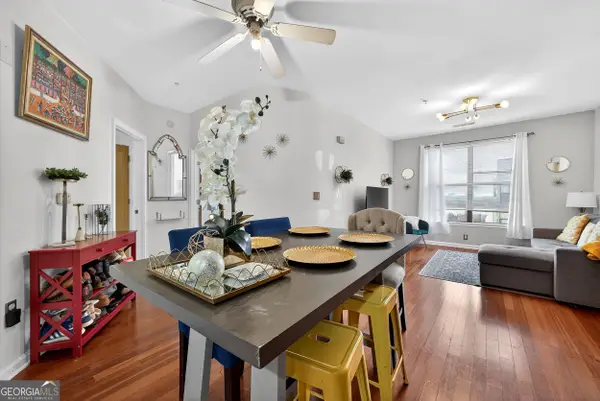 $143,000Active1 beds 1 baths898 sq. ft.
$143,000Active1 beds 1 baths898 sq. ft.898 Oak Street Sw #1411, Atlanta, GA 30310
MLS# 10668684Listed by: PalmerHouse Properties - New
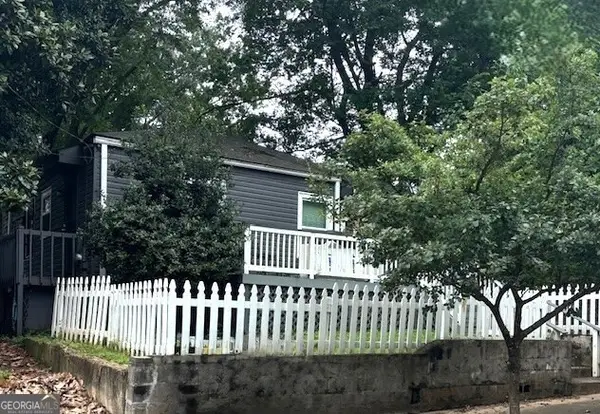 $243,900Active2 beds 2 baths
$243,900Active2 beds 2 baths260 Ormond Street Sw, Atlanta, GA 30315
MLS# 10668668Listed by: Virtual Properties Realty.com - New
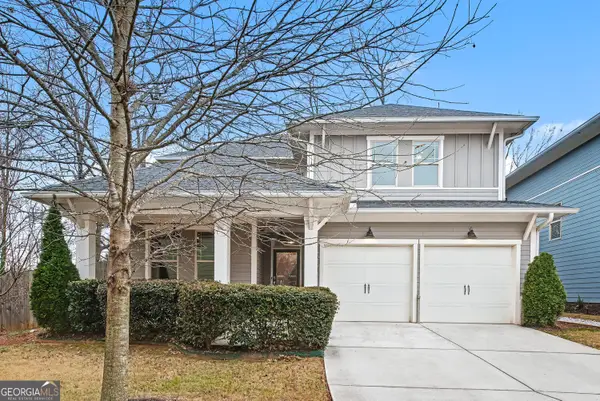 $599,000Active4 beds 3 baths2,542 sq. ft.
$599,000Active4 beds 3 baths2,542 sq. ft.1439 Sugarmill Oaks Avenue, Atlanta, GA 30316
MLS# 10668664Listed by: Smoke Rise Agents - New
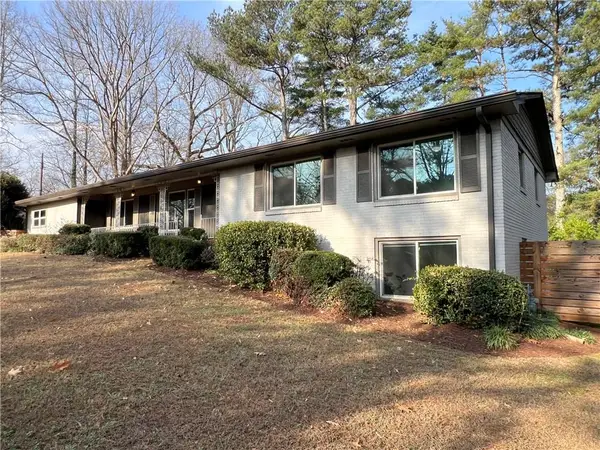 $510,000Active4 beds 4 baths1,605 sq. ft.
$510,000Active4 beds 4 baths1,605 sq. ft.3158 Shabromat Way, Atlanta, GA 30341
MLS# 7701374Listed by: GLOBAL J & R REALTY, LLC. - New
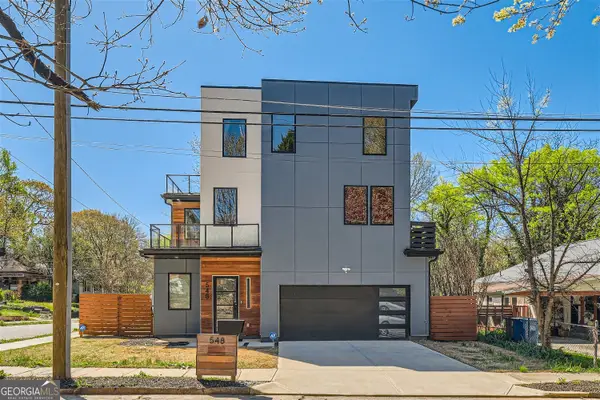 $627,000Active4 beds 4 baths2,798 sq. ft.
$627,000Active4 beds 4 baths2,798 sq. ft.548 Fletcher Street Sw, Atlanta, GA 30310
MLS# 10668602Listed by: Virtual Properties Realty.com - New
 $519,000Active3 beds 4 baths1,950 sq. ft.
$519,000Active3 beds 4 baths1,950 sq. ft.754 Dunlop Way, Atlanta, GA 30312
MLS# 10668615Listed by: eXp Realty - New
 $495,000Active2 beds 4 baths1,680 sq. ft.
$495,000Active2 beds 4 baths1,680 sq. ft.2471 Figaro Drive, Atlanta, GA 30339
MLS# 10668603Listed by: Keller Williams Realty - New
 $385,900Active2 beds 2 baths1,067 sq. ft.
$385,900Active2 beds 2 baths1,067 sq. ft.361 17th Street Nw #1724, Atlanta, GA 30363
MLS# 7699866Listed by: KELLER WILLIAMS ATLANTA CLASSIC
