340 Eugenia Street Sw #402, Atlanta, GA 30312
Local realty services provided by:ERA Sunrise Realty
340 Eugenia Street Sw #402,Atlanta, GA 30312
$599,900
- 3 Beds
- 4 Baths
- 1,840 sq. ft.
- Townhouse
- Active
Listed by: jonathan rich770-402-3957
Office: keller knapp
MLS#:7225648
Source:FIRSTMLS
Price summary
- Price:$599,900
- Price per sq. ft.:$326.03
- Monthly HOA dues:$203
About this home
Welcome to Point 5! These brilliant new END UNIT townhomes in HISTORIC Mechanicsville, on the edge of South Downtown, boasts 3 spacious bedrooms, 3.5 luxurious baths, rooftop deck w/ skyline views, 2-car garage, & custom finishes by Carl Mattison Design throughout! Right through the front door is the ground level with day-lit bedroom & guest bath plus a TWO car garage, then up to the main level you'll discover an impressive kitchen with quartz counters, custom cabinets, & stainless appliance suite! Next to the dining space & balcony patio, all overlooking the oversized family room. A boutique powder room rounds out the main level. On the upper floor is the primary suite that enjoys a spa-like bath w/ dual vanity, double shower, & a walk-in closet. Next you'll find another spacious bedroom, elevated hall bath, & laundry. And of course, THE ROOFTOP DECK WITH MATCHLESS PRIVACY, SKYLINE VIEWS, & LIMITLESS OUTDOOR LIVING. .5 mile to everything...this location is just few blocks from everything Atlanta has to offer & over SIX BILLION dollars of investment coming to South Downtown in the next 5 years! This home checks every single box & provides one of Atlanta's most exciting investment opportunities. Just a few short steps to all that is coming in South Downtown, Castleberry Hill, Centennial Yards, Summerhill & much more! Brilliant!
Contact an agent
Home facts
- Year built:2023
- Listing ID #:7225648
- Updated:January 29, 2024 at 02:26 PM
Rooms and interior
- Bedrooms:3
- Total bathrooms:4
- Full bathrooms:3
- Half bathrooms:1
- Living area:1,840 sq. ft.
Heating and cooling
- Cooling:Zoned
- Heating:Electric
Structure and exterior
- Year built:2023
- Building area:1,840 sq. ft.
- Lot area:0.06 Acres
Schools
- High school:Maynard Jackson
- Middle school:Martin L. King Jr.
- Elementary school:Paul L. Dunbar
Utilities
- Water:Public, Water Available
- Sewer:Public Sewer, Sewer Available
Finances and disclosures
- Price:$599,900
- Price per sq. ft.:$326.03
New listings near 340 Eugenia Street Sw #402
- Coming Soon
 $249,000Coming Soon1 beds 1 baths
$249,000Coming Soon1 beds 1 baths1 Biscayne Drive Nw #309, Atlanta, GA 30309
MLS# 10690314Listed by: Compass - Open Sun, 2 to 4pmNew
 $449,500Active3 beds 2 baths1,322 sq. ft.
$449,500Active3 beds 2 baths1,322 sq. ft.2665 Rosemary Street Nw, Atlanta, GA 30318
MLS# 10690091Listed by: Keller Knapp, Inc - New
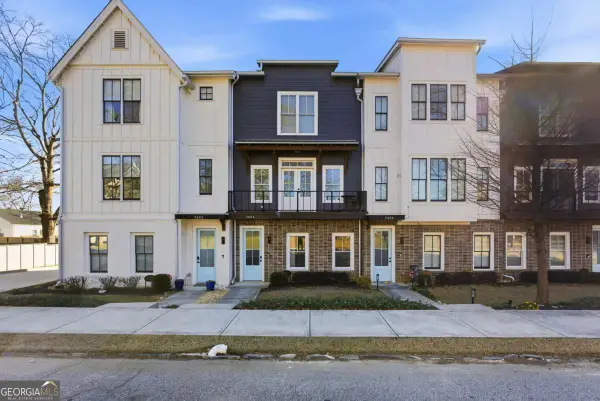 $449,900Active3 beds 4 baths
$449,900Active3 beds 4 baths3484 Orchard Street, Atlanta, GA 30354
MLS# 10684010Listed by: Keller Williams Rlty Atl. Part - Open Sun, 1 to 3pmNew
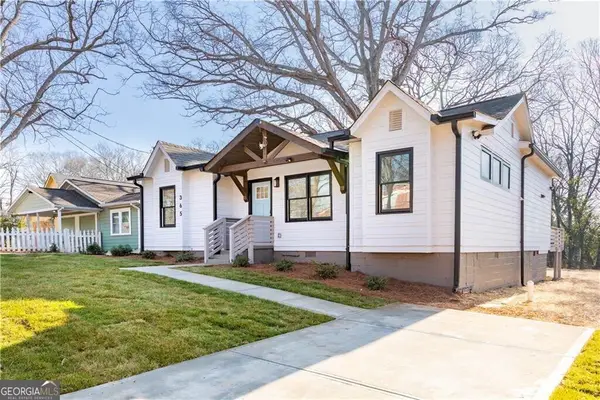 $349,000Active3 beds 3 baths1,395 sq. ft.
$349,000Active3 beds 3 baths1,395 sq. ft.365 S Bend Avenue Se, Atlanta, GA 30315
MLS# 10689829Listed by: Engel & Völkers Atlanta - New
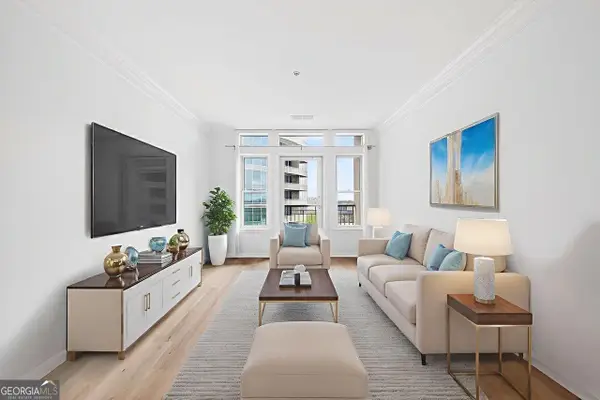 $275,000Active1 beds 1 baths793 sq. ft.
$275,000Active1 beds 1 baths793 sq. ft.3334 Peachtree Road Ne #905, Atlanta, GA 30326
MLS# 10689832Listed by: Berkshire Hathaway HomeServices Georgia Properties - Coming Soon
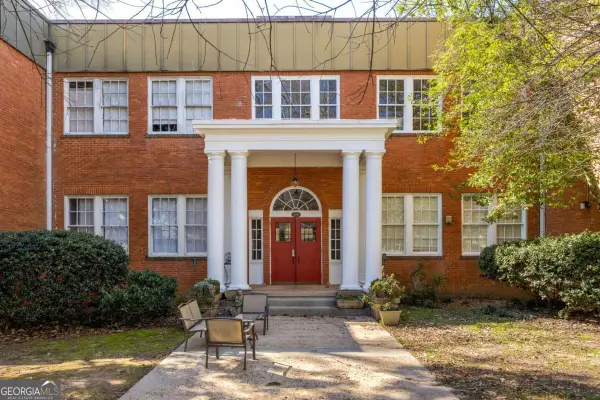 $425,000Coming Soon2 beds 1 baths
$425,000Coming Soon2 beds 1 baths138 Kirkwood Road Ne #14, Atlanta, GA 30317
MLS# 10689807Listed by: Keller Williams Realty - Coming Soon
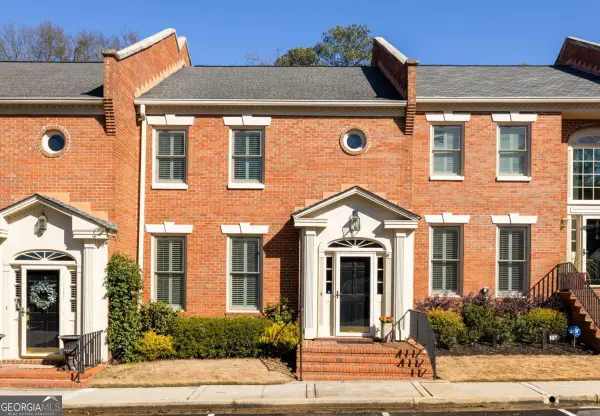 $800,000Coming Soon3 beds 4 baths
$800,000Coming Soon3 beds 4 baths204 Ansley Villa Drive Ne, Atlanta, GA 30324
MLS# 10689812Listed by: Keller Williams Realty - New
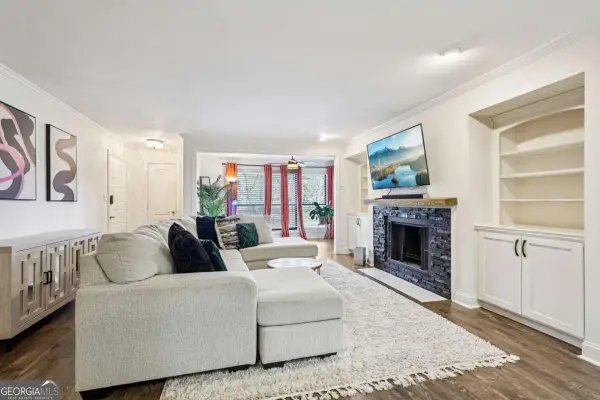 $200,000Active1 beds 1 baths998 sq. ft.
$200,000Active1 beds 1 baths998 sq. ft.1419 Summit North Drive Ne, Atlanta, GA 30324
MLS# 10689790Listed by: RE/MAX Town & Country - New
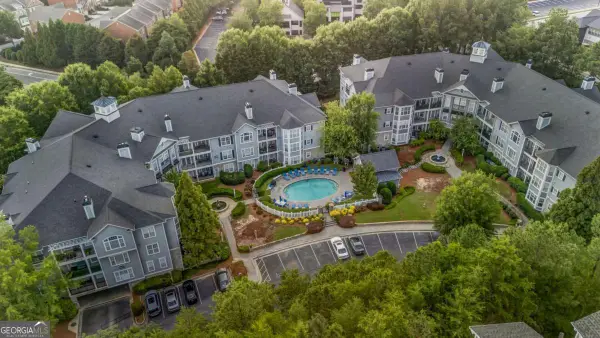 $320,000Active3 beds 2 baths
$320,000Active3 beds 2 baths4100 Paces Walk Se #2304, Atlanta, GA 30339
MLS# 10689793Listed by: Keller Williams Realty - New
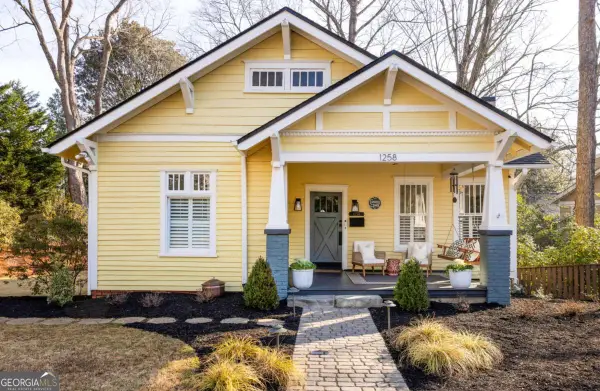 $899,000Active3 beds 2 baths1,649 sq. ft.
$899,000Active3 beds 2 baths1,649 sq. ft.1258 Mansfield Avenue Ne, Atlanta, GA 30307
MLS# 10689806Listed by: Keller Williams Realty

