3412 Essex Avenue #111, Atlanta, GA 30339
Local realty services provided by:ERA Towne Square Realty, Inc.
3412 Essex Avenue #111,Atlanta, GA 30339
$240,000
- 2 Beds
- 2 Baths
- 1,181 sq. ft.
- Condominium
- Active
Listed by: kenyada smithkenyadareinfo@gmail.com
Office: klosed collective real estate
MLS#:7662208
Source:FIRSTMLS
Price summary
- Price:$240,000
- Price per sq. ft.:$203.22
- Monthly HOA dues:$397
About this home
SELLER WILL PROVIDE A $1,500 PAINT CONCESSION WITH FULL PRICE OFFER! Enjoy the convenience of the city, with the luxury of being tucked away from all of the chaos in a mature, gated community. This unit offers the amenities of a single-family home with a touch of unique sophistication. It boasts a renovated open-floor plan, luxury vinyl flooring through-out the unit, a custom hand-painted wall mural in the main living area by a local artist. Extended raised ceilings in the extended foyer, recessed lighting in the hallway adds a significant amount of light, and additional space. The gourmet kitchen steals the show with artesian inspired backsplash, custom tall white cabinetry with black modern hardware, sleek durable granite counter tops, gooseneck faucet with black accent, upgraded built-in pantry with storage shelves galore, double sided island offering a breakfast bar and picture window into the family room perfect for entertaining or offering additional functional living space, a mini wine fridge with interior light feature that makes up and upgraded 5-pc stainless steel appliance package included in full price offer. Both full bathrooms have been renovated from top to bottom, and the customized laundry room with smart washer and dryer are extremely charming. The private master ensuite features a brand new beautiful double vanity, custom tiled oversized shower, his and hers closets and the perfect space to come home to. This garden level home features a step-free access option open to a beautifully manicured garden area for gatherings and quiet picnics. This home is thoughtfully situated in one of the best building sites on the property, only steps away from the private community pool, clubhouse, tennis court/basketball court, and dog park. All of the work has been done for you in this one, schedule your showing today! Less than 10mins to Cumberland Mall (6mins), Cobb Galleria (6mins), The AMC Theatre (4mins), Copelands (4mins), Main Event (4min), Chattahoochee Recreation Center (3mins), 75/285 (8mins) and walking distance to restaurants and shopping at the Vinings Jubilee (5mins). This is the Condo that you want to see for a quick close submit your CASH, 1031 EXCHANGE, and other offers today.
Contact an agent
Home facts
- Year built:1973
- Listing ID #:7662208
- Updated:December 19, 2025 at 02:27 PM
Rooms and interior
- Bedrooms:2
- Total bathrooms:2
- Full bathrooms:2
- Living area:1,181 sq. ft.
Heating and cooling
- Cooling:Ceiling Fan(s), Central Air
- Heating:Central, Electric, Natural Gas
Structure and exterior
- Roof:Shingle
- Year built:1973
- Building area:1,181 sq. ft.
- Lot area:0.08 Acres
Schools
- High school:Campbell
- Middle school:Campbell
- Elementary school:Teasley
Utilities
- Water:Public, Water Available
- Sewer:Public Sewer, Sewer Available
Finances and disclosures
- Price:$240,000
- Price per sq. ft.:$203.22
- Tax amount:$3,387 (2025)
New listings near 3412 Essex Avenue #111
- New
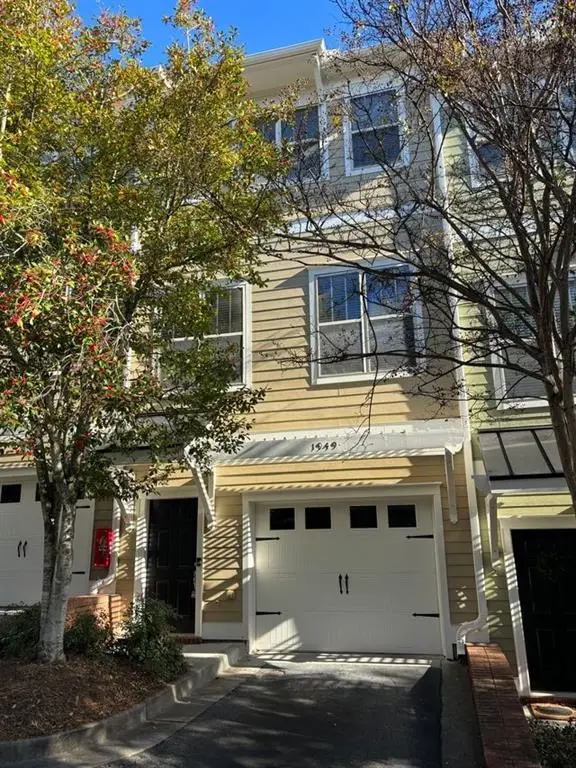 $445,000Active3 beds 4 baths1,822 sq. ft.
$445,000Active3 beds 4 baths1,822 sq. ft.1949 Sterling Oaks Circle Ne #13, Atlanta, GA 30319
MLS# 7694209Listed by: EXCALIBUR HOMES, LLC. - New
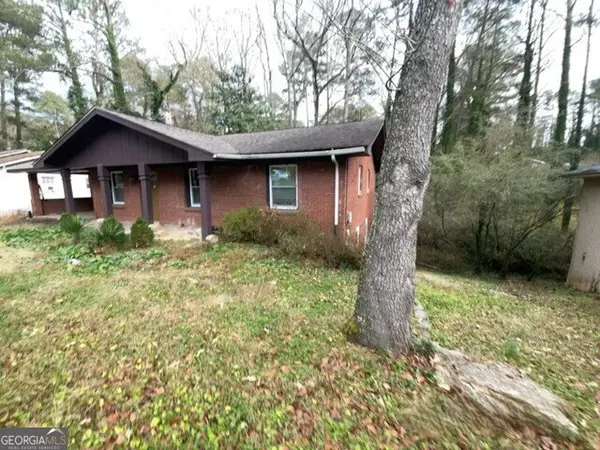 $1Active5 beds 3 baths1,584 sq. ft.
$1Active5 beds 3 baths1,584 sq. ft.2314 Omaha Road Sw, Atlanta, GA 30331
MLS# 10659796Listed by: Lawrence Realty Grp. GA - New
 $499,900Active3 beds 2 baths1,317 sq. ft.
$499,900Active3 beds 2 baths1,317 sq. ft.2523 Tilson Drive Se, Atlanta, GA 30317
MLS# 7693397Listed by: KELLER WILLIAMS REALTY CITYSIDE - New
 $260,000Active2 beds 1 baths1,020 sq. ft.
$260,000Active2 beds 1 baths1,020 sq. ft.311 Peachtree Hills Avenue Ne #6A, Atlanta, GA 30305
MLS# 7690454Listed by: ATLANTA COMMUNITIES - New
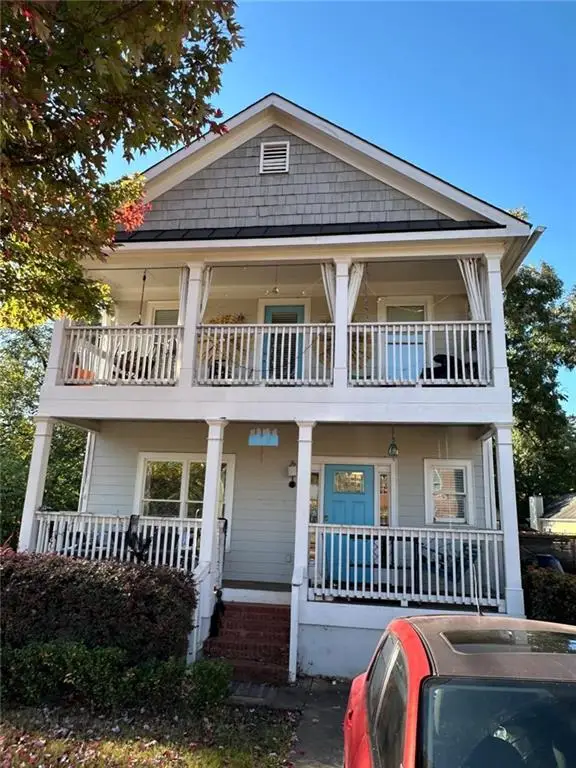 $469,000Active3 beds 3 baths1,812 sq. ft.
$469,000Active3 beds 3 baths1,812 sq. ft.175 Farrington Avenue, Atlanta, GA 30315
MLS# 7694178Listed by: HUMPHRIES & KING REALTY, LLC. - New
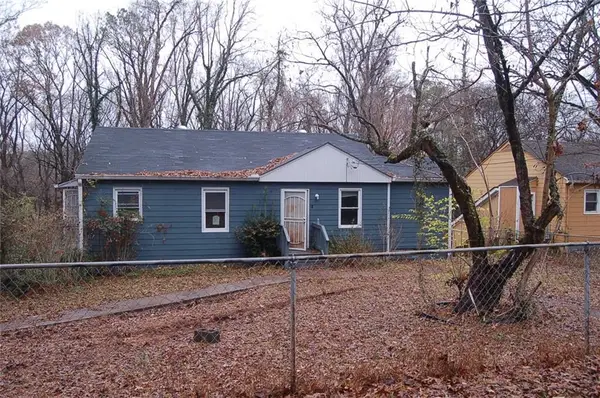 $164,900Active3 beds 2 baths1,000 sq. ft.
$164,900Active3 beds 2 baths1,000 sq. ft.172 Meador Way Se, Atlanta, GA 30315
MLS# 7694186Listed by: GENSTONE LL LLC - New
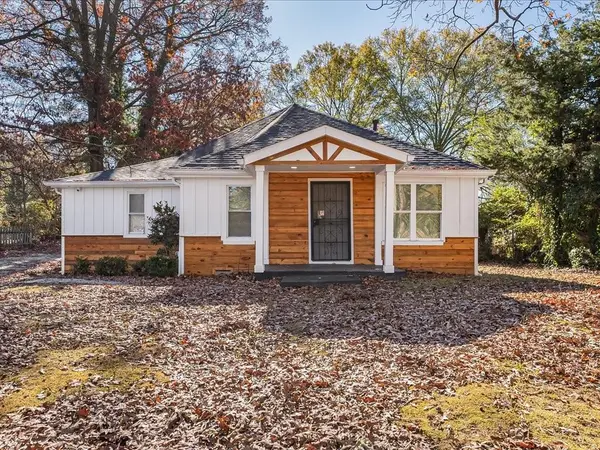 $195,000Active2 beds 2 baths1,042 sq. ft.
$195,000Active2 beds 2 baths1,042 sq. ft.2040 Penelope Street Nw, Atlanta, GA 30314
MLS# 7694162Listed by: BEST LIFE REALTY, LLC - New
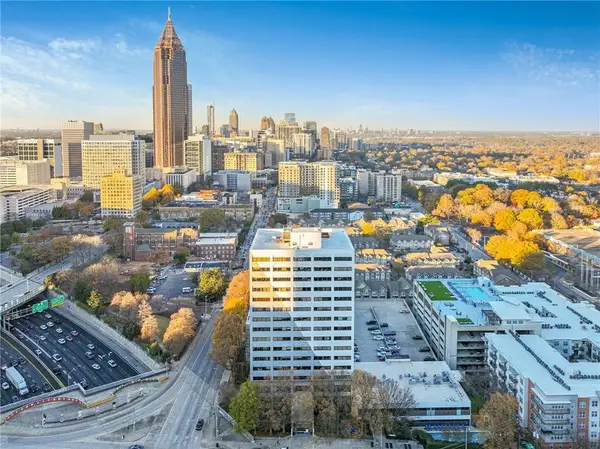 $430,000Active2 beds 2 baths1,934 sq. ft.
$430,000Active2 beds 2 baths1,934 sq. ft.120 Ralph Mcgill Boulevard Ne #1304 & 1305, Atlanta, GA 30308
MLS# 7691307Listed by: CENTURY 21 RESULTS - Coming Soon
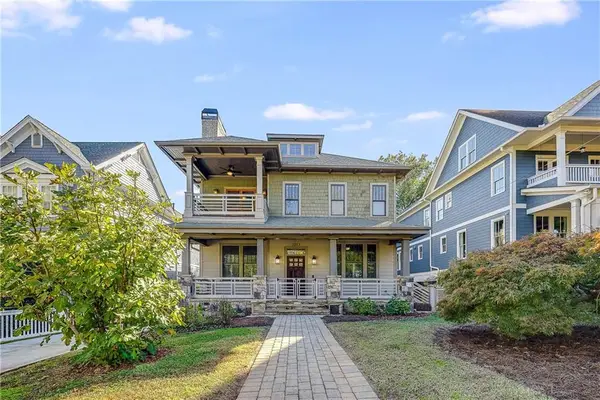 $2,100,000Coming Soon5 beds 4 baths
$2,100,000Coming Soon5 beds 4 baths1213 Druid Place Ne, Atlanta, GA 30307
MLS# 7693854Listed by: HOMESMART - New
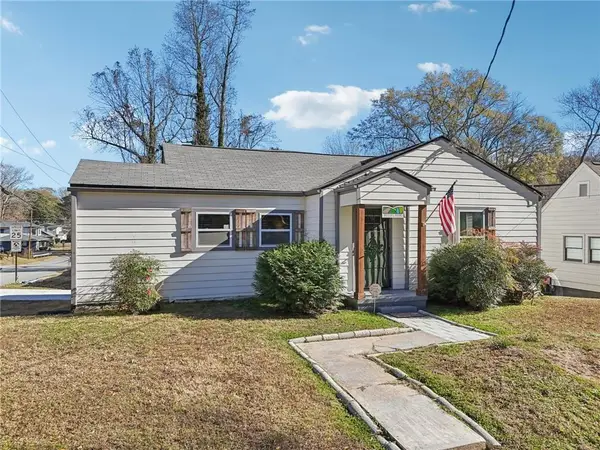 $400,000Active2 beds 2 baths1,482 sq. ft.
$400,000Active2 beds 2 baths1,482 sq. ft.210 Chicamauga Avenue Sw, Atlanta, GA 30314
MLS# 7694106Listed by: CENTURY 21 RESULTS
