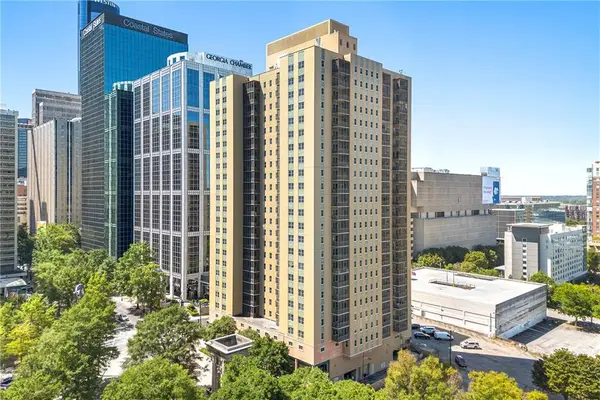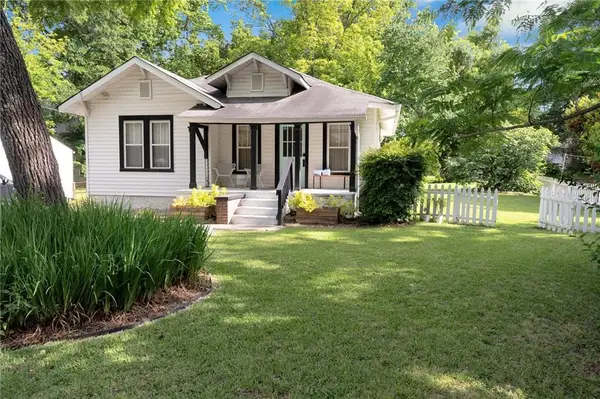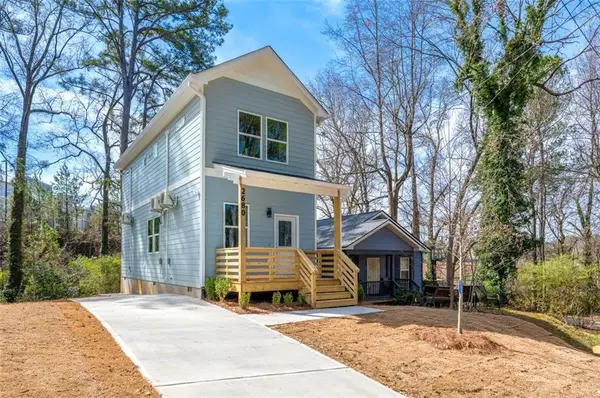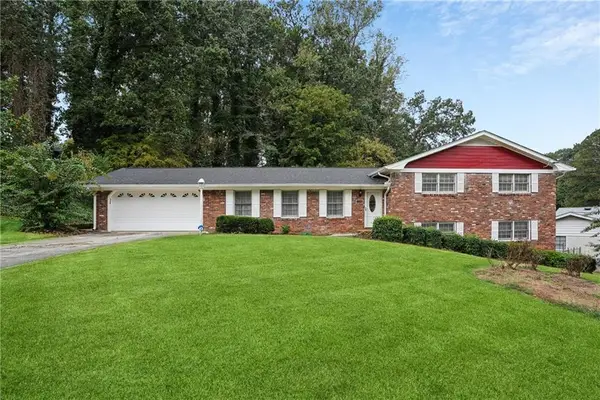345 Glen Iris Drive Ne #3, Atlanta, GA 30312
Local realty services provided by:ERA Towne Square Realty, Inc.
345 Glen Iris Drive Ne #3,Atlanta, GA 30312
$1,029,700
- 4 Beds
- 5 Baths
- 2,874 sq. ft.
- Townhouse
- Active
Listed by:melida potts
Office:potts realty inc.
MLS#:7635522
Source:FIRSTMLS
Price summary
- Price:$1,029,700
- Price per sq. ft.:$358.28
- Monthly HOA dues:$335
About this home
Gorgeous townhome in perfect Midtown location! Four floors of luxury living, with a convenient elevator. The Square at Glen Iris is tucked away between Old Fourth Ward and Inman Park, and with a view of Midtown, this gem is a ten minute walk from Krog Street and Ponce City Markets and only two blocks from the Beltline. The lower level provides a bedroom and bath, which is perfect for guests, teens, an office or rec space. One floor up is the main living level, with an open floor plan and tons of upgrades. The kitchen is well appointed with it's large island / breakfast bar, high end cabinetry and granite counters, stainless appliances and vent hood. A breakfast room off the kitchen sits in a light filled nook, adjacent to a small sitting area and a main level open deck. The kitchen blends seamlessly into the formal dining area and then into the fireside family room, with its floor to ceiling windows. Make your way upstairs, to the master suite, which includes a beautiful ensuite bath. Double vanities, a walk in closet and an oversized, tiled double shower make this the perfect space to wash your cares away. A guest room with ensuite bath and the laundry room are also on this level. Up on the top level is another guest room and bath, a spacious loft / flex space and an enormous outdoor, covered living area. The elevator makes navigating all levels a breeze! The community offers tree covered sidewalks, a dog park, outdoor green space and access to a multitude of shopping, dining and entertainment. You couldn't ask for a better location! Don't miss the opportunity to see this one!
Contact an agent
Home facts
- Year built:2017
- Listing ID #:7635522
- Updated:September 29, 2025 at 01:35 PM
Rooms and interior
- Bedrooms:4
- Total bathrooms:5
- Full bathrooms:4
- Half bathrooms:1
- Living area:2,874 sq. ft.
Heating and cooling
- Cooling:Ceiling Fan(s), Central Air
- Heating:Central
Structure and exterior
- Roof:Composition
- Year built:2017
- Building area:2,874 sq. ft.
- Lot area:0.02 Acres
Schools
- High school:Midtown
- Middle school:David T Howard
- Elementary school:Hope-Hill
Utilities
- Water:Public, Water Available
- Sewer:Public Sewer, Sewer Available
Finances and disclosures
- Price:$1,029,700
- Price per sq. ft.:$358.28
- Tax amount:$11,997 (2024)
New listings near 345 Glen Iris Drive Ne #3
- New
 $690,000Active4 beds 4 baths2,308 sq. ft.
$690,000Active4 beds 4 baths2,308 sq. ft.1650 Eastport Terrace Se, Atlanta, GA 30317
MLS# 7656893Listed by: VALOR RE, LLC - New
 $979,000Active6 beds 8 baths5,452 sq. ft.
$979,000Active6 beds 8 baths5,452 sq. ft.3519 Prince George Street, Atlanta, GA 30344
MLS# 10614105Listed by: BHHS Georgia Properties - New
 $220,000Active1 beds 1 baths722 sq. ft.
$220,000Active1 beds 1 baths722 sq. ft.300 Peachtree Street Ne #11J, Atlanta, GA 30308
MLS# 7656883Listed by: HOMESMART - Coming Soon
 $430,000Coming Soon2 beds 2 baths
$430,000Coming Soon2 beds 2 baths1608 Carroll Drive Nw, Atlanta, GA 30318
MLS# 7656870Listed by: PODIUM REALTY, LLC - New
 $295,000Active2 beds 3 baths1,085 sq. ft.
$295,000Active2 beds 3 baths1,085 sq. ft.2680 Brown Street Nw, Atlanta, GA 30318
MLS# 7656840Listed by: KELLER WILLIAMS REALTY INTOWN ATL - New
 $220,000Active3 beds 3 baths1,404 sq. ft.
$220,000Active3 beds 3 baths1,404 sq. ft.2334 Bigwood Trail, Atlanta, GA 30349
MLS# 7656833Listed by: PORCH PROPERTY GROUP, LLC - New
 $289,000Active4 beds 3 baths1,794 sq. ft.
$289,000Active4 beds 3 baths1,794 sq. ft.3146 Pyrite Circle Sw, Atlanta, GA 30331
MLS# 7656841Listed by: RE/MAX TOWN AND COUNTRY - Coming Soon
 $499,990Coming Soon6 beds 3 baths
$499,990Coming Soon6 beds 3 baths1970 Austin Road Sw, Atlanta, GA 30331
MLS# 10614054Listed by: Virtual Properties Realty.com - New
 $313,635Active1 beds 1 baths640 sq. ft.
$313,635Active1 beds 1 baths640 sq. ft.920 Hughley Circle #76, Atlanta, GA 30316
MLS# 7656822Listed by: EAH BROKERAGE, LP - New
 $250,000Active4 beds 3 baths2,269 sq. ft.
$250,000Active4 beds 3 baths2,269 sq. ft.3065 Keenan Road, Atlanta, GA 30349
MLS# 7656754Listed by: MARK SPAIN REAL ESTATE
