Local realty services provided by:ERA Towne Square Realty, Inc.
345 W Berwicke Common Ne,Atlanta, GA 30342
$1,395,000
- 5 Beds
- 5 Baths
- - sq. ft.
- Single family
- Active
Listed by: rana tayara
Office: keller williams realty consultants
MLS#:10627092
Source:METROMLS
Price summary
- Price:$1,395,000
- Monthly HOA dues:$58.33
About this home
Step into Luxury with a Fully Remodeled Chef's Kitchen, strategically located between North of Buckhead and Sandy Springs. Location is exceptional - close to I-285 and GA-400, medical centers including Northside, CHOA, and Emory St. Joseph, and premier shopping at Phipps Plaza, Lenox Square, Buckhead Marketplace, Perimeter Mall, and Costco. Just 4.2 miles to Riverwood International Charter High School and approximately 0.4 mile to High Point Elementary, with Chastain Park trails and YMCA soccer fields nearby. Situated on a generous 0.5-acre lot at the end of a quiet cul-de-sac inside a nine-home enclave, this residence occupies a rare blend of privacy and convenience. The owners invested over $400,000 in updates: new upstairs hardwood flooring, interior/exterior paint, custom lighting, updated wiring and electrical systems, a newer tankless water heater, replaced driveway, new blinds, and thoughtful drainage landscaping with fully sodded yard. As you step inside the foyer, the spacious dining room is on your left, and a formal living room/keeping room is on your right. The welcoming fireside family room with wall of windows is idea for entertaining. The Chef Kitchen features all new custom cabinetry, Vancouver quartzite countertops, oversized island, premium KitchenAid appliances, and a built-in coffee station. Designed for both daily life and entertaining, this kitchen anchors an open flow to the living spaces. The upstairs primary suite is a sanctuary with its own fireplace and a wall of windows overlooking mature trees. Three other secondary bedrooms are upstairs, one of which can be used as another enclosed loft if needed. The finished terrace level includes a full guest suite with bath plus two flexible rooms ideal as media, gym, or home officespace. With three fireplaces, an open layout, and high-end finishes throughout, this home seamlessly balances elegance and functionality. This property is move-in ready and ideal for buyers seeking a fully refreshed luxury home in one of Atlanta's most coveted corridors.
Contact an agent
Home facts
- Year built:1993
- Listing ID #:10627092
- Updated:January 29, 2026 at 11:38 AM
Rooms and interior
- Bedrooms:5
- Total bathrooms:5
- Full bathrooms:4
- Half bathrooms:1
Heating and cooling
- Cooling:Ceiling Fan(s), Central Air
- Heating:Central, Forced Air, Natural Gas
Structure and exterior
- Roof:Composition
- Year built:1993
- Lot area:0.5 Acres
Schools
- High school:Riverwood
- Middle school:Ridgeview
- Elementary school:High Point
Utilities
- Water:Public, Water Available
- Sewer:Public Sewer, Sewer Available
Finances and disclosures
- Price:$1,395,000
- Tax amount:$11,384 (2025)
New listings near 345 W Berwicke Common Ne
- New
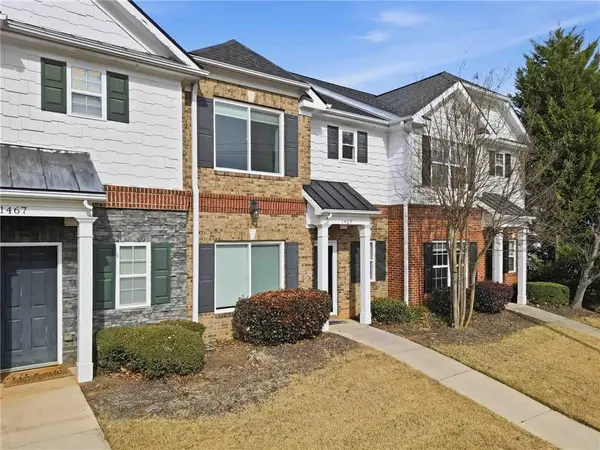 $269,900Active3 beds 3 baths1,646 sq. ft.
$269,900Active3 beds 3 baths1,646 sq. ft.1463 Ashley Way, Atlanta, GA 30344
MLS# 7709779Listed by: KELLER WILLIAMS NORTH ATLANTA - New
 $749,000Active4 beds 4 baths2,204 sq. ft.
$749,000Active4 beds 4 baths2,204 sq. ft.628 Robinson Avenue Se #B, Atlanta, GA 30312
MLS# 7710471Listed by: KELLER WILLIAMS REALTY INTOWN ATL - New
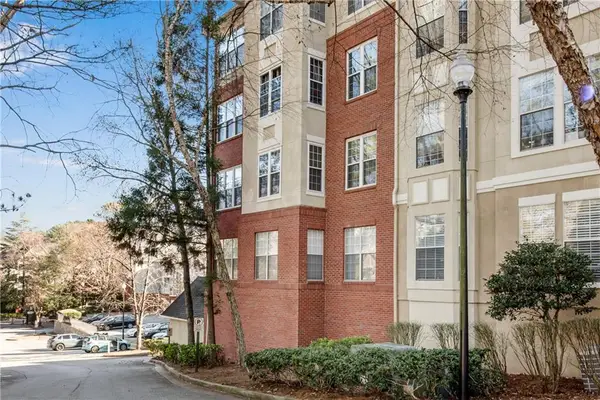 $296,000Active2 beds 2 baths1,222 sq. ft.
$296,000Active2 beds 2 baths1,222 sq. ft.3202 Westchester Ridge Ne, Atlanta, GA 30329
MLS# 7711540Listed by: ATLANTA COMMUNITIES - New
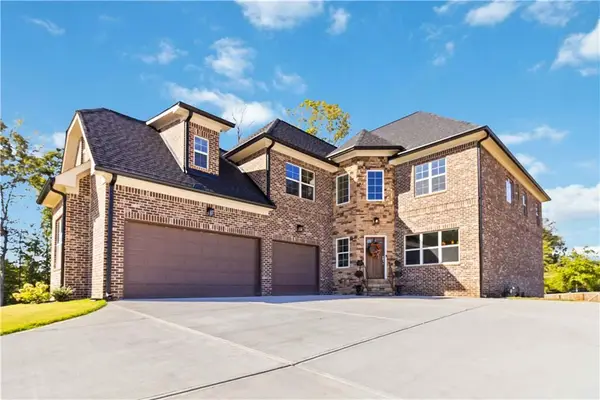 $849,900Active5 beds 4 baths5,189 sq. ft.
$849,900Active5 beds 4 baths5,189 sq. ft.411 Katy Place, Atlanta, GA 30349
MLS# 7711635Listed by: VIRTUAL PROPERTIES REALTY.COM - New
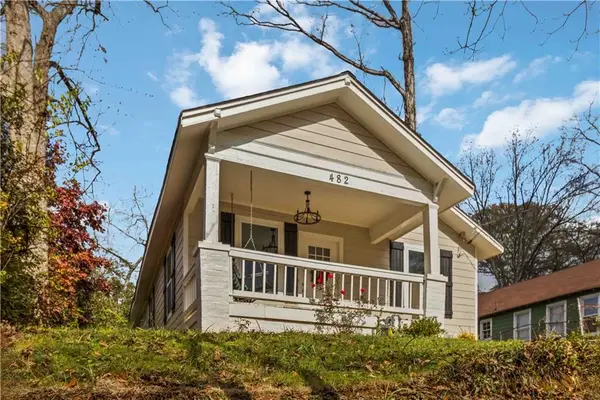 $649,000Active3 beds 3 baths1,386 sq. ft.
$649,000Active3 beds 3 baths1,386 sq. ft.482 Kendrick Avenue Se, Atlanta, GA 30315
MLS# 7711676Listed by: VERIBAS REAL ESTATE, LLC - Coming Soon
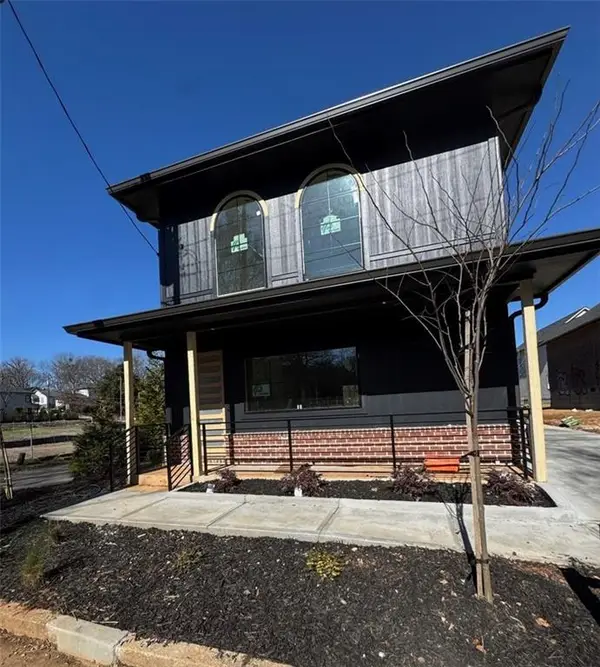 $385,000Coming Soon3 beds 3 baths
$385,000Coming Soon3 beds 3 baths829 Spencer Street Nw, Atlanta, GA 30314
MLS# 7711749Listed by: KELLER WILLIAMS REALTY WEST ATLANTA - Coming Soon
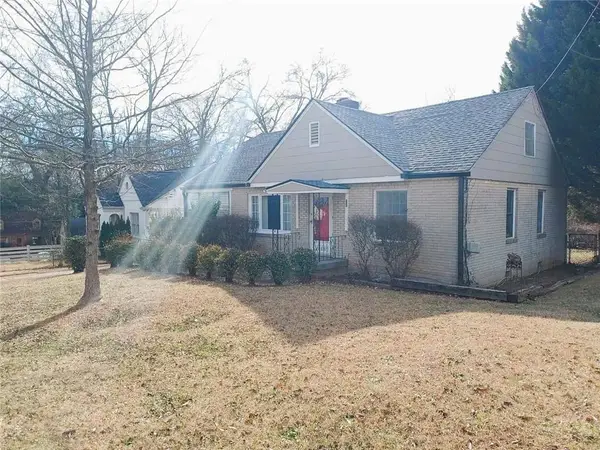 $280,000Coming Soon2 beds 1 baths
$280,000Coming Soon2 beds 1 baths366 Lynnhaven Drive Sw, Atlanta, GA 30310
MLS# 7711807Listed by: DUFFY REALTY OF ATLANTA - New
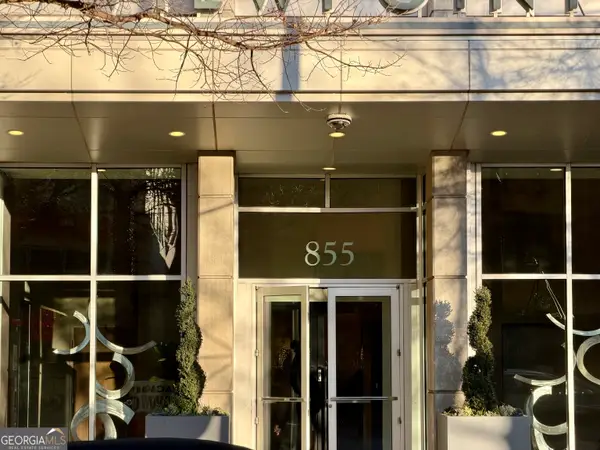 $324,900Active2 beds 1 baths
$324,900Active2 beds 1 baths855 Peachtree Street Ne #2408, Atlanta, GA 30308
MLS# 10681805Listed by: Keller Williams River Cities - New
 $589,900Active2 beds 2 baths1,380 sq. ft.
$589,900Active2 beds 2 baths1,380 sq. ft.194 Howard Street Se, Atlanta, GA 30317
MLS# 10681807Listed by: Lokation Real Estate LLC - New
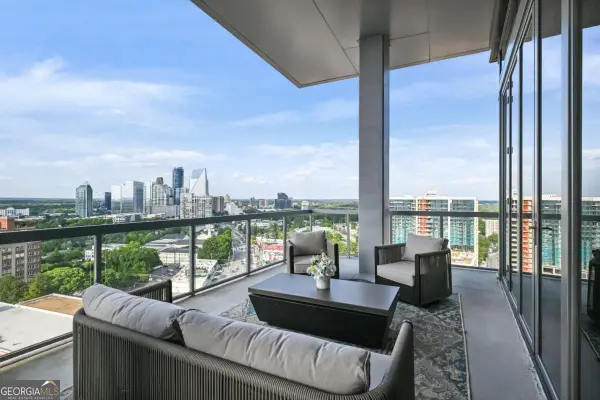 $5,200,000Active4 beds 4 baths4,527 sq. ft.
$5,200,000Active4 beds 4 baths4,527 sq. ft.3107 Peachtree Road Ne #PH2003, Atlanta, GA 30305
MLS# 10681819Listed by: Compass

