346 Carpenter Drive #85, Atlanta, GA 30328
Local realty services provided by:ERA Sunrise Realty
346 Carpenter Drive #85,Atlanta, GA 30328
$230,000
- 2 Beds
- 2 Baths
- 1,190 sq. ft.
- Condominium
- Active
Listed by: eric mask404-245-7870
Office: atlanta fine homes sotheby's international
MLS#:7624295
Source:FIRSTMLS
Price summary
- Price:$230,000
- Price per sq. ft.:$193.28
- Monthly HOA dues:$400
About this home
Architecturally significant and full of character, this rare Laurel Grove condo was designed by renowned architect Robert M. Green—one of Frank Lloyd Wright’s final apprentices. Nestled in the heart of Sandy Springs and just one mile from the Sandy Springs Performing Arts Center, this boutique community offers quick access to I-285, top-tier restaurants, shopping, and more. This two-story home features a spacious main level ideal for relaxing or entertaining, while the upper level offers two comfortable bedrooms and a full bath. Carpet was replaced within the past two years, and walls were painted in the past year. Abundant natural light floods the home through large skylights, creating a warm and inviting atmosphere. The main skylight was replaced in March 2025. Step outside to your private patio—a perfect spot for morning coffee, evening wind-downs, or container gardening. One of only 16 units that includes a covered parking space, you’ll also enjoy the convenience of direct access from your car to your front door. Tucked away in a quiet and intimate community, Laurel Grove is the perfect retreat from the hustle of Atlanta life. Don’t miss the serene community pool—your go-to place to cool off during the summer heat. This two-story garden home is ready to welcome its next owner—someone who will love it just as much as the last.
Contact an agent
Home facts
- Year built:1967
- Listing ID #:7624295
- Updated:February 10, 2026 at 02:31 PM
Rooms and interior
- Bedrooms:2
- Total bathrooms:2
- Full bathrooms:1
- Half bathrooms:1
- Living area:1,190 sq. ft.
Heating and cooling
- Cooling:Central Air
- Heating:Electric
Structure and exterior
- Roof:Tar/Gravel
- Year built:1967
- Building area:1,190 sq. ft.
- Lot area:0.03 Acres
Schools
- High school:Riverwood International Charter
- Middle school:Ridgeview Charter
- Elementary school:Lake Forest
Utilities
- Water:Public, Water Available
- Sewer:Public Sewer, Sewer Available
Finances and disclosures
- Price:$230,000
- Price per sq. ft.:$193.28
- Tax amount:$3,369 (2024)
New listings near 346 Carpenter Drive #85
- New
 $480,000Active3 beds 4 baths1,248 sq. ft.
$480,000Active3 beds 4 baths1,248 sq. ft.380 Grant Circle Se #201, Atlanta, GA 30315
MLS# 7718148Listed by: HOMESMART - New
 $500,000Active2 beds 1 baths934 sq. ft.
$500,000Active2 beds 1 baths934 sq. ft.438 Deering Road Nw, Atlanta, GA 30309
MLS# 7718326Listed by: NORTHGROUP REAL ESTATE - New
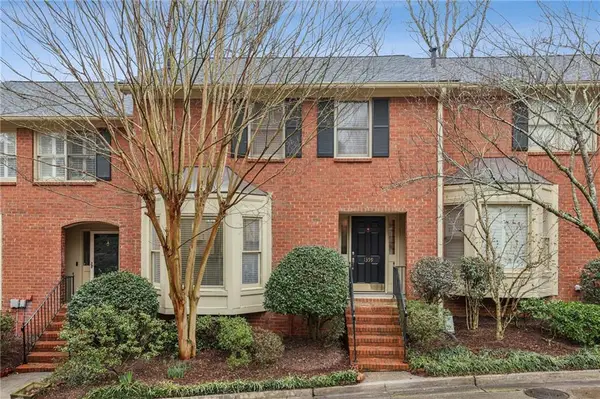 $425,000Active3 beds 3 baths1,908 sq. ft.
$425,000Active3 beds 3 baths1,908 sq. ft.1359 Sheffield Glen Way Ne, Atlanta, GA 30329
MLS# 7718416Listed by: COTTAGE & CASTLE REALTY, LLC - New
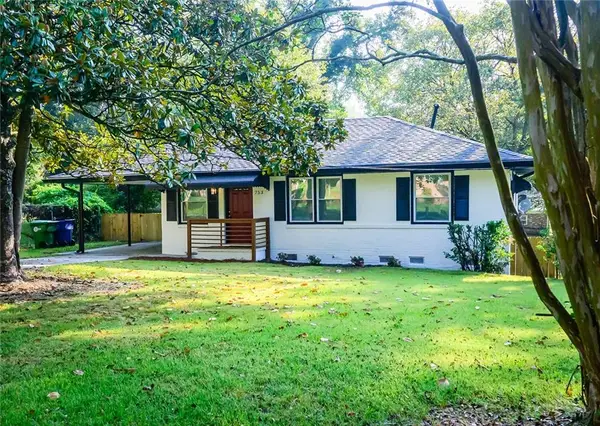 $249,900Active3 beds 2 baths961 sq. ft.
$249,900Active3 beds 2 baths961 sq. ft.753 Commodore Drive, Atlanta, GA 30318
MLS# 7718900Listed by: ROCK RIVER REALTY, LLC. - New
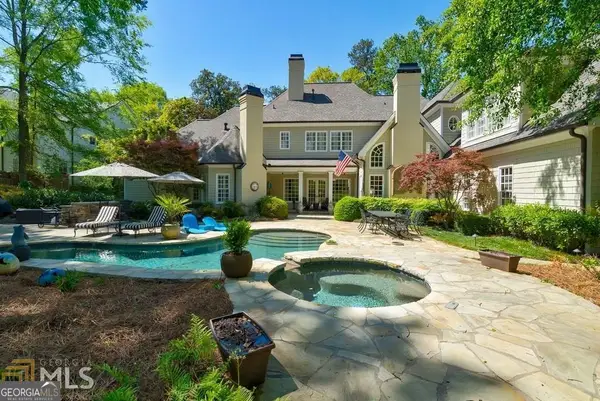 $2,200,000Active5 beds 8 baths6,138 sq. ft.
$2,200,000Active5 beds 8 baths6,138 sq. ft.4037 Wieuca Road Ne, Atlanta, GA 30342
MLS# 10690885Listed by: eXp Realty - New
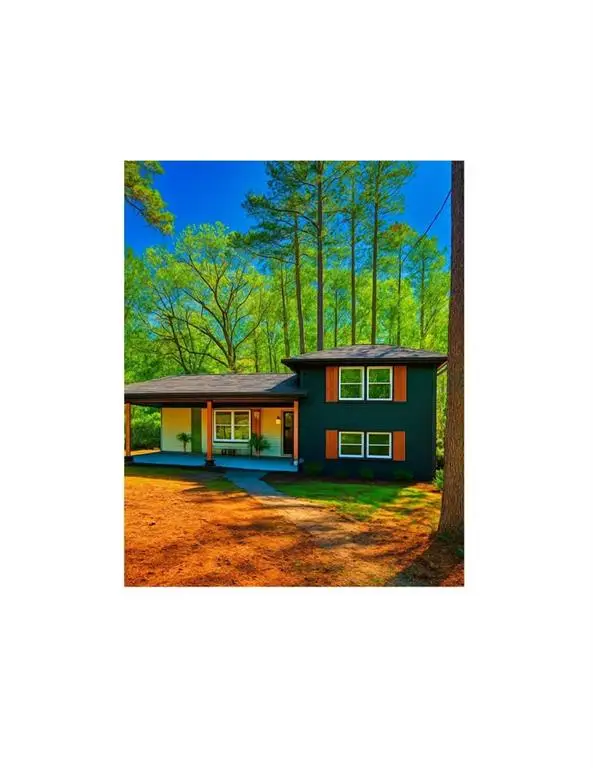 $499,000Active4 beds 3 baths1,800 sq. ft.
$499,000Active4 beds 3 baths1,800 sq. ft.116 Peyton Road, Atlanta, GA 30093
MLS# 7718859Listed by: HOMESMART - Coming Soon
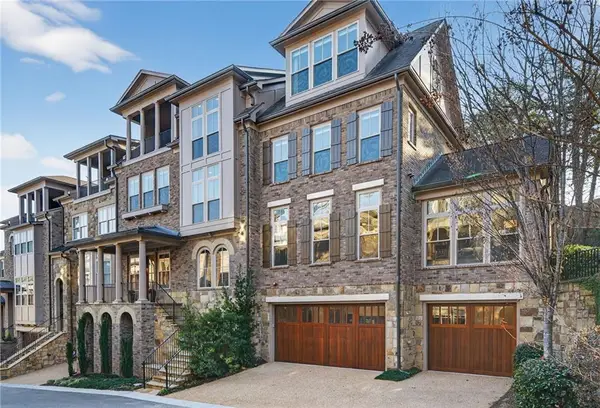 $1,595,000Coming Soon4 beds 5 baths
$1,595,000Coming Soon4 beds 5 baths3804 Lookout Perch Lane Se, Atlanta, GA 30339
MLS# 7718306Listed by: ATLANTA FINE HOMES SOTHEBY'S INTERNATIONAL - New
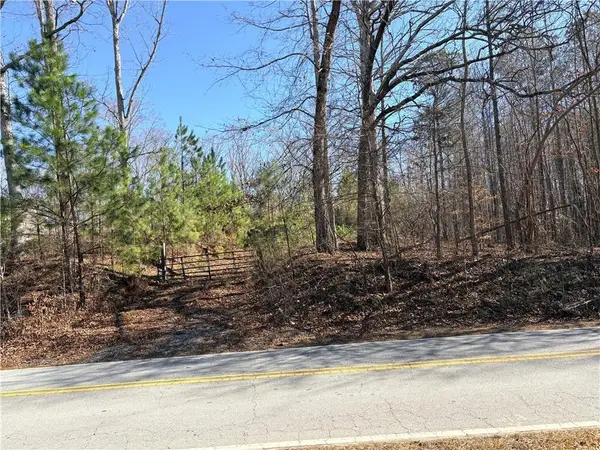 $70,000Active1 Acres
$70,000Active1 Acres3660 Union Road Sw, Atlanta, GA 30349
MLS# 7718853Listed by: REALTY HUB OF GEORGIA, LLC 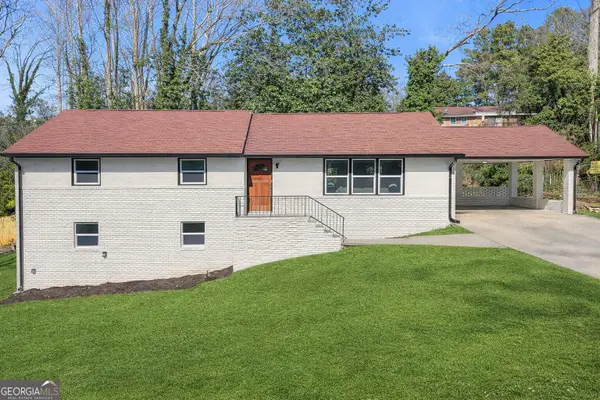 $409,000Active6 beds 3 baths3,975 sq. ft.
$409,000Active6 beds 3 baths3,975 sq. ft.2645 Brandon Road, Atlanta, GA 30337
MLS# 10681079Listed by: Fathom Realty GA, LLC- New
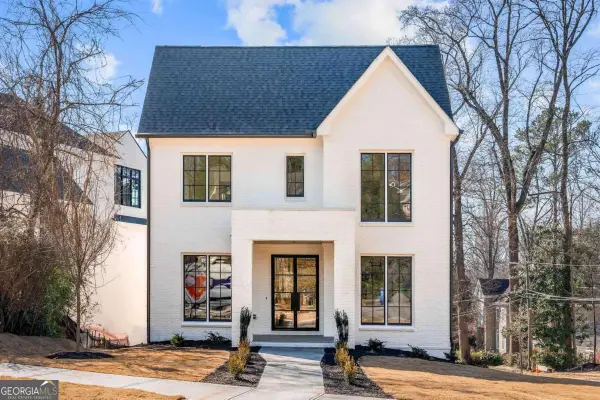 $2,699,900Active5 beds 6 baths5,018 sq. ft.
$2,699,900Active5 beds 6 baths5,018 sq. ft.1348 Berwick Avenue Ne, Atlanta, GA 30306
MLS# 10690855Listed by: Keller Knapp, Inc

