3475 Oak Valley Road Ne #910, Atlanta, GA 30326
Local realty services provided by:ERA Towne Square Realty, Inc.
3475 Oak Valley Road Ne #910,Atlanta, GA 30326
$319,000
- 2 Beds
- 2 Baths
- 1,209 sq. ft.
- Condominium
- Active
Listed by: kelly griffin
Office: coldwell banker realty
MLS#:10555983
Source:METROMLS
Price summary
- Price:$319,000
- Price per sq. ft.:$263.85
- Monthly HOA dues:$640
About this home
Location! Location! Location! Live the high life in the heart of Buckhead one of Atlanta's most prestigious neighborhoods, Buckhead Heights. The Oaks at Buckhead, a 30-story high-rise with four rooftop sun terraces that offers an unparalleled perspective of the city with its unique architecture allowing for corner units with wraparound views that are truly spectacular. This 9th floor beauty offers 2 bed, 1.5 bath recently completely renovated, with views at every turn. Residents of this full-service building enjoy resort-style amenities including 24/7 security- concierge service, an onsite property manager, dedicated building engineer, a gated and secure parking deck with DEEDED PARKING space, business center with wifi, printing and sophisticated private conference room, premium fitness center with spectacular views complete with a relaxing sauna, a private, secure STORAGE UNIT comes with the condo - an incredibly rare and coveted feature in this building, outdoor entertaining poolside pavilion equipped with gas grills, substantial pool and hot tub. Indoor entertaining in the elegant club room includes large full kitchen, big screen TV, massive dining table, elegant sitting area and several patio dining tables with views of the beautifully landscaped courtyard with gazebo, veranda and walking paths. On-site guest suite is available for visiting family and friends includes a bedroom, full bathroom, kitchen with secured gated parking. Nestled just steps from upscale shopping and dining, Phipps Plaza, Lenox Mall, Whole Foods, Trader Joes, Publix, Target and many more cafes, easy access to Marta and GA-400. Don't miss your chance to live the dream in one of Atlanta's Premier Communities where luxury, privacy and security come together!
Contact an agent
Home facts
- Year built:1992
- Listing ID #:10555983
- Updated:December 25, 2025 at 11:45 AM
Rooms and interior
- Bedrooms:2
- Total bathrooms:2
- Full bathrooms:1
- Half bathrooms:1
- Living area:1,209 sq. ft.
Heating and cooling
- Cooling:Ceiling Fan(s), Central Air, Zoned
- Heating:Central, Electric, Forced Air, Zoned
Structure and exterior
- Roof:Composition, Concrete
- Year built:1992
- Building area:1,209 sq. ft.
- Lot area:0.03 Acres
Schools
- High school:Other
- Middle school:Other
- Elementary school:Other
Utilities
- Water:Public, Water Available
- Sewer:Public Sewer, Sewer Available
Finances and disclosures
- Price:$319,000
- Price per sq. ft.:$263.85
- Tax amount:$5,327 (2024)
New listings near 3475 Oak Valley Road Ne #910
- New
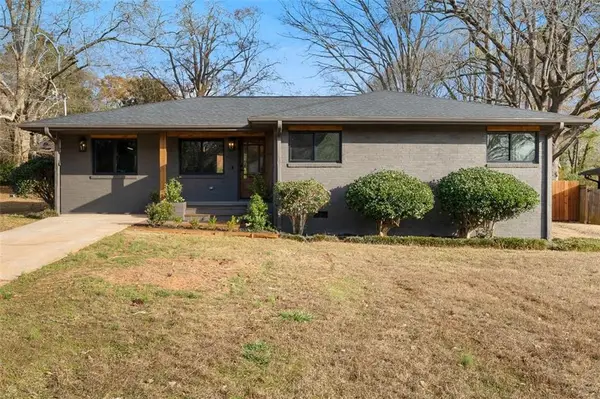 $395,900Active3 beds 3 baths1,386 sq. ft.
$395,900Active3 beds 3 baths1,386 sq. ft.2996 Corral Drive Se, Atlanta, GA 30316
MLS# 7696143Listed by: LAGNIAPPE REALTY TEAM, LLC - Coming Soon
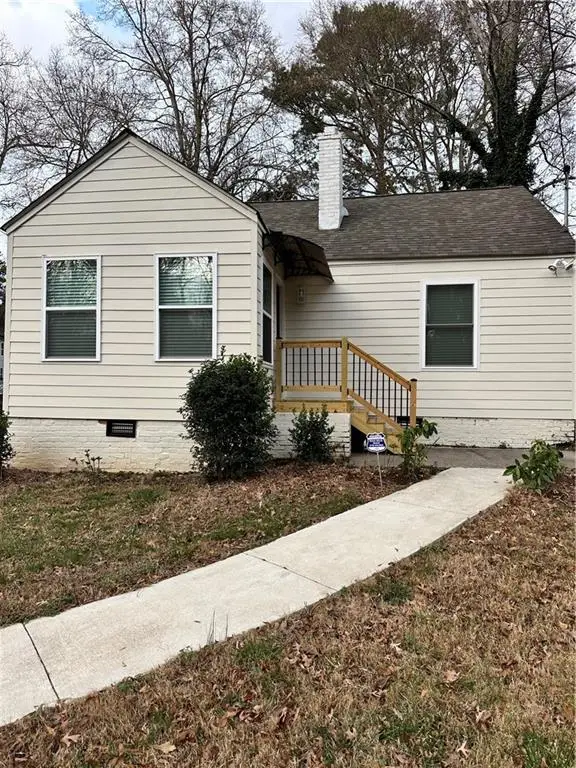 $249,999Coming Soon2 beds 1 baths
$249,999Coming Soon2 beds 1 baths1577 Campbellton Road Sw, Atlanta, GA 30311
MLS# 7696177Listed by: WEST SIDE PROPERTY MANAGEMENT, LLC - New
 $627,000Active4 beds 4 baths2,798 sq. ft.
$627,000Active4 beds 4 baths2,798 sq. ft.548 Fletcher Street, Atlanta, GA 30310
MLS# 7696155Listed by: VIRTUAL PROPERTIES REALTY.COM - New
 $729,000Active5 beds 4 baths4,647 sq. ft.
$729,000Active5 beds 4 baths4,647 sq. ft.4387 Old Fairburn Road, Atlanta, GA 30349
MLS# 7696148Listed by: VIRTUAL PROPERTIES REALTY.COM - New
 $335,000Active4 beds 2 baths1,500 sq. ft.
$335,000Active4 beds 2 baths1,500 sq. ft.1428 Pinehurst Drive Sw, Atlanta, GA 30311
MLS# 7696136Listed by: EXP REALTY, LLC. - New
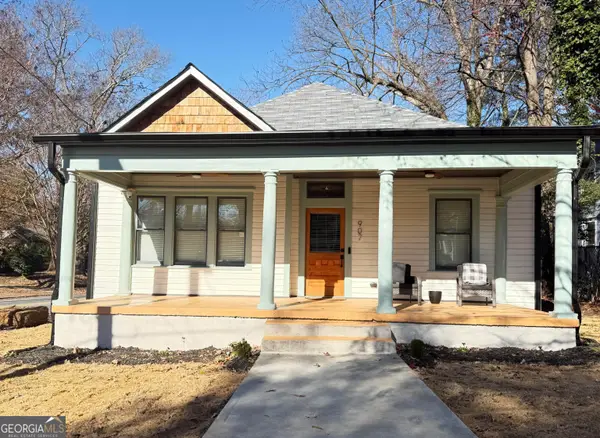 $529,000Active4 beds 2 baths1,898 sq. ft.
$529,000Active4 beds 2 baths1,898 sq. ft.907 Beecher Street Sw, Atlanta, GA 30310
MLS# 10662052Listed by: Beycome Brokerage Realty LLC - Coming Soon
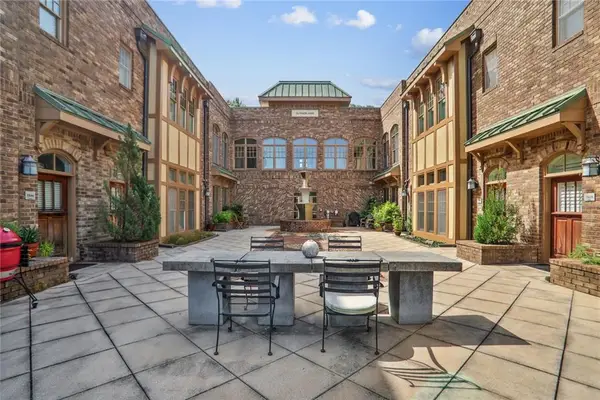 $375,000Coming Soon1 beds 2 baths
$375,000Coming Soon1 beds 2 baths1860 Gordon Manor Ne #110, Atlanta, GA 30307
MLS# 7696121Listed by: COMPASS - Coming Soon
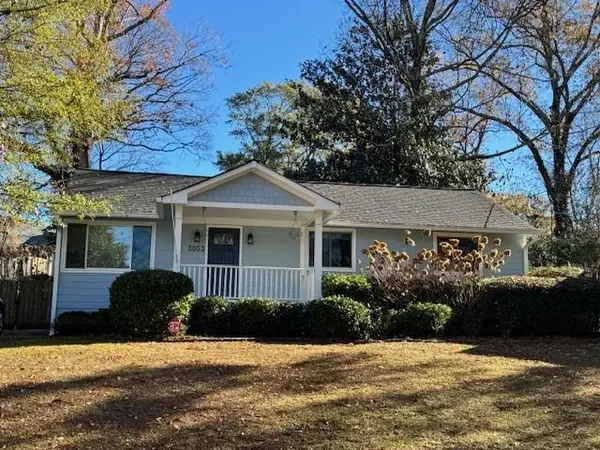 $699,000Coming Soon3 beds 3 baths
$699,000Coming Soon3 beds 3 baths3053 Parkridge Drive Ne, Atlanta, GA 30319
MLS# 7693306Listed by: SAGE REAL ESTATE ADVISORS, LLC - Coming Soon
 $220,000Coming Soon2 beds 1 baths
$220,000Coming Soon2 beds 1 baths106 Gettysburg Place, Atlanta, GA 30350
MLS# 7696072Listed by: BHGRE METRO BROKERS - New
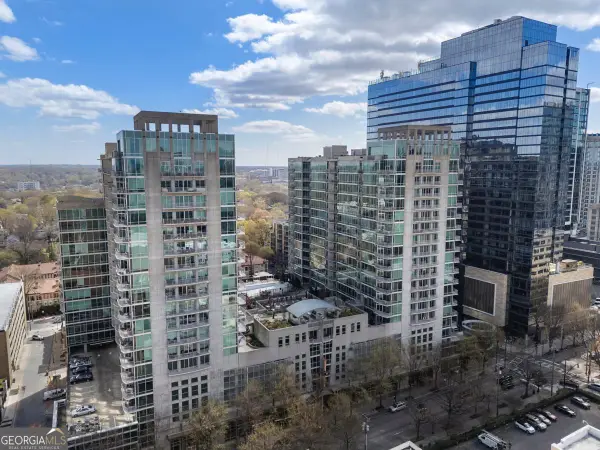 $489,500Active2 beds 2 baths
$489,500Active2 beds 2 baths943 Peachtree Street Ne #1208, Atlanta, GA 30309
MLS# 10661992Listed by: Engel & Völkers Atlanta
