349 Skylar Court Se, Atlanta, GA 30315
Local realty services provided by:ERA Towne Square Realty, Inc.

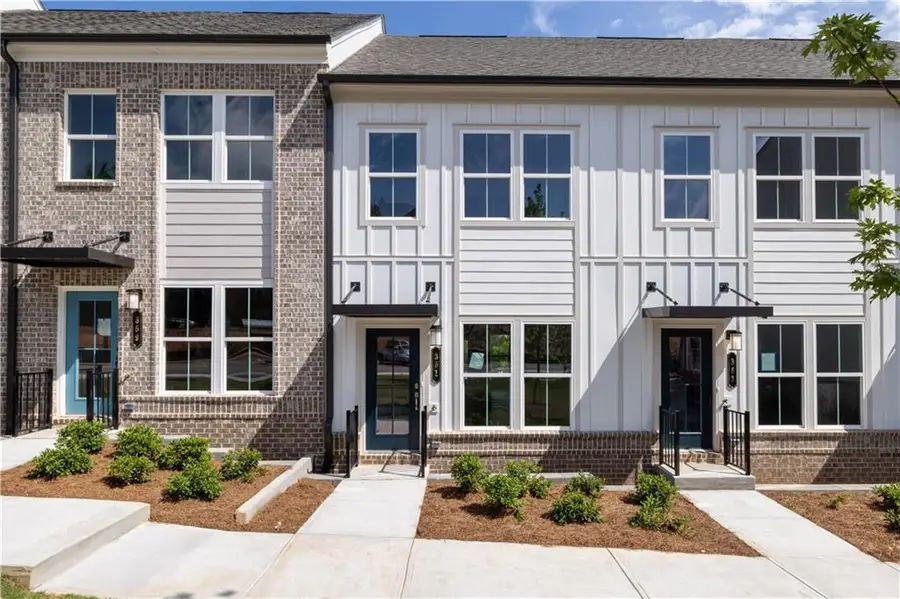
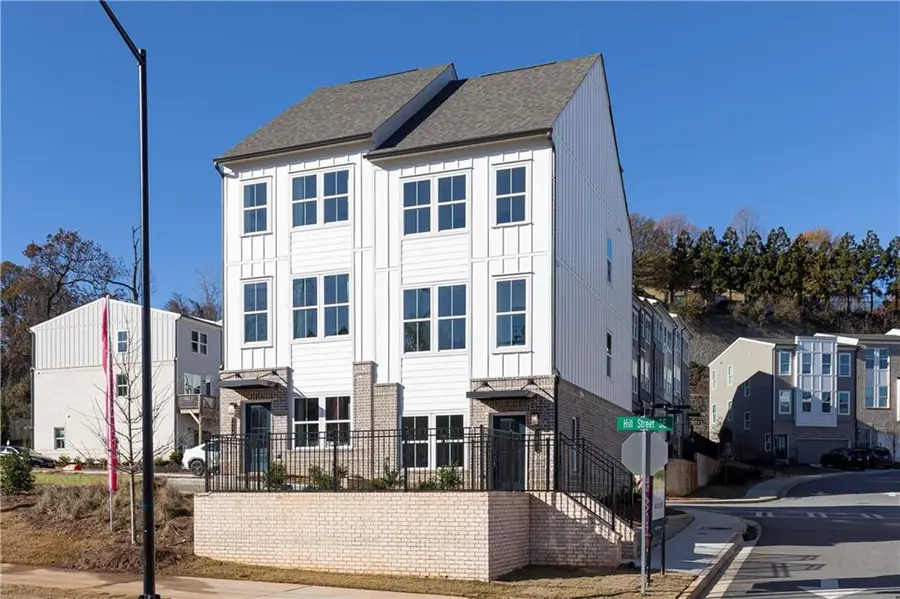
349 Skylar Court Se,Atlanta, GA 30315
$455,875
- 3 Beds
- 5 Baths
- 1,898 sq. ft.
- Townhouse
- Active
Listed by:claire muckerman
Office:sm georgia brokerage, llc.
MLS#:7590889
Source:FIRSTMLS
Price summary
- Price:$455,875
- Price per sq. ft.:$240.19
- Monthly HOA dues:$200
About this home
SIZZLING SUMMER SAVINGS! Intown living, & southside trail Beltline access under 500k! Convenience best describes Stanley Martin Homes' newest intown neighborhood, SKYLAR. With only 11 townhomes remaining, don't miss out on this amazing opportunity for a walkable lifestyle! Park your car on the weekends! Don't feel like cooking? The Beacon is less than 2 blocks away, spend Sunday mornings perusing the Grant Park Farmers Market, run, walk or bike the Beltlines Southside Trail.
This end unit Blanche floorplan on Lot 82 is a light filled home that features 3 bedrooms, 3 full bathroom, 2 half baths, dining room, living room, flex room/finished basement and oversized kitchen.
Your new kitchen is perfect for entertaining with an island adorned with pendant lights, white quartz countertops and long enough to accommodate 5 stools. Enjoy cooking with SS GE Profile Appliances. Tons of storage with 42 inch white, raised panel upper cabinetry and a separate pantry for storage.
All common areas feature luxury vinyl plank flooring, with plush carpeting in the bedrooms and upstairs hall. Bedrooms sit apart from one another offering privacy for all. The primary bedroom ensuite has a stand up shower with bench and tile surround.
Each home offers a single car garage with additional storage and a driveway long enough for a second vehicle. Low HOA fee's and plenty of guest parking.
We look forward to welcoming you 'home.'
Contact an agent
Home facts
- Year built:2025
- Listing Id #:7590889
- Updated:August 03, 2025 at 01:22 PM
Rooms and interior
- Bedrooms:3
- Total bathrooms:5
- Full bathrooms:3
- Half bathrooms:2
- Living area:1,898 sq. ft.
Heating and cooling
- Cooling:Central Air
- Heating:Central, Electric
Structure and exterior
- Roof:Shingle
- Year built:2025
- Building area:1,898 sq. ft.
Schools
- High school:Maynard Jackson
- Middle school:Martin L. King Jr.
- Elementary school:Benteen
Utilities
- Water:Public
- Sewer:Public Sewer
Finances and disclosures
- Price:$455,875
- Price per sq. ft.:$240.19
New listings near 349 Skylar Court Se
 $325,000Active3 beds 4 baths1,952 sq. ft.
$325,000Active3 beds 4 baths1,952 sq. ft.372 Mulberry Row, Atlanta, GA 30354
MLS# 10484430Listed by: Trend Atlanta Realty, Inc.- New
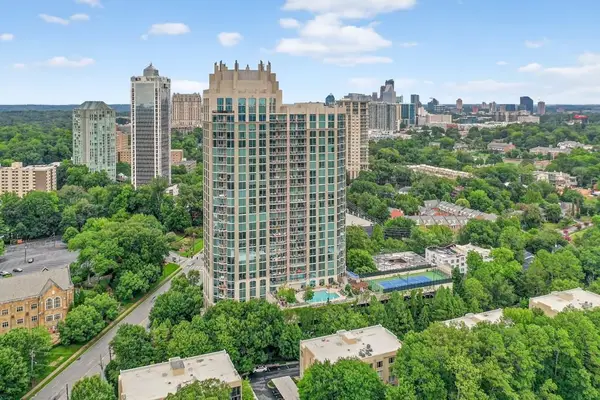 $815,000Active2 beds 3 baths1,680 sq. ft.
$815,000Active2 beds 3 baths1,680 sq. ft.2795 Peachtree Road Ne #1801, Atlanta, GA 30305
MLS# 7627526Listed by: KELLER WILLIAMS REALTY ATL NORTH - New
 $1,040,000Active2 beds 2 baths1,659 sq. ft.
$1,040,000Active2 beds 2 baths1,659 sq. ft.3630 Peachtree Road Ne #2005, Atlanta, GA 30326
MLS# 7631748Listed by: ATLANTA FINE HOMES SOTHEBY'S INTERNATIONAL - Open Sun, 1 to 3pmNew
 $895,000Active4 beds 3 baths2,275 sq. ft.
$895,000Active4 beds 3 baths2,275 sq. ft.307 Josephine Street Ne, Atlanta, GA 30307
MLS# 7632610Listed by: COMPASS - Coming Soon
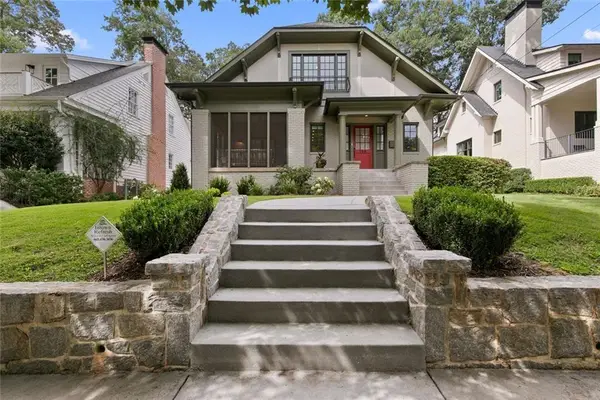 $1,875,000Coming Soon4 beds 3 baths
$1,875,000Coming Soon4 beds 3 baths558 Park Drive Ne, Atlanta, GA 30306
MLS# 7632628Listed by: HARRY NORMAN REALTORS - New
 $1,495,000Active5 beds 5 baths3,610 sq. ft.
$1,495,000Active5 beds 5 baths3,610 sq. ft.4065 Peachtree Dunwoody Road, Atlanta, GA 30342
MLS# 7632629Listed by: ANSLEY REAL ESTATE | CHRISTIE'S INTERNATIONAL REAL ESTATE - New
 $194,000Active3 beds 3 baths1,368 sq. ft.
$194,000Active3 beds 3 baths1,368 sq. ft.2137 2137 Chadwick Rd, Atlanta, GA 30331
MLS# 7632642Listed by: KELLER WILLIAMS REALTY ATL PARTNERS - New
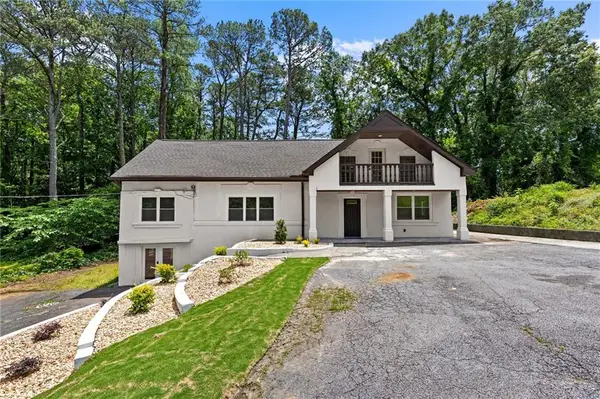 $675,000Active-- beds -- baths
$675,000Active-- beds -- baths1887 Shalimar Drive, Atlanta, GA 30345
MLS# 7632646Listed by: EXP REALTY, LLC. - New
 $549,900Active5 beds 2 baths1,870 sq. ft.
$549,900Active5 beds 2 baths1,870 sq. ft.266 Colewood Way, Atlanta, GA 30328
MLS# 7632649Listed by: REAL ESTATE GURUS REALTY, INC. - New
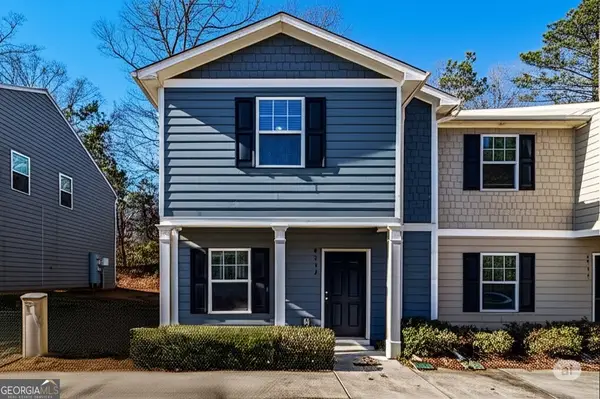 $194,000Active3 beds 3 baths1,368 sq. ft.
$194,000Active3 beds 3 baths1,368 sq. ft.2137 Chadwick Road Sw, Atlanta, GA 30031
MLS# 10584319Listed by: Keller Williams Rlty Atl. Part
