3536 Keswick Drive, Atlanta, GA 30341
Local realty services provided by:ERA Sunrise Realty
Listed by:gwen l gable
Office:harry norman realtors
MLS#:7650516
Source:FIRSTMLS
Price summary
- Price:$685,000
- Price per sq. ft.:$379.71
About this home
Welcome Home to this highly desirable Sexton Woods-Keswick Village neighborhood in Chamblee! This charming home offers comfort, lush green spaces & privacy along with all the conveniences of modern, city life. Surrounded by mature trees & greenery, you will be steps away to Keswick Park’s dog park, playground, soccer fields, tennis courts, a community building and so much more. Enjoy the nearby community walking & biking trails taking you to a wide variety of shops & restaurants; walk to highly rated schools. Inside the I-285 perimeter highway, this home offers easy access to Buckhead, Brookhaven, Chamblee, Dunwoody, Sandy Springs, Children’s Healthcare of Atlanta along with the medical facilities of Emory St Joseph’s and Northside; educational institutions of higher education are just a short drive away. This home offers the perfect blend of peaceful privacy & modern living. A canopy of trees & perennial plants welcomes you at the front, offering a pleasant spot to relax with your morning coffee or an evening drink. Out back, entertain on your spacious new deck overlooking the secluded woods surrounded by nature. Inside, enjoy the fresh paint throughout, the spacious living and entertainment areas as well as the updated kitchen and bathrooms. Don’t miss this opportunity to live in this unbeatable location! Welcome Home!
Contact an agent
Home facts
- Year built:1956
- Listing ID #:7650516
- Updated:September 16, 2025 at 08:42 PM
Rooms and interior
- Bedrooms:3
- Total bathrooms:2
- Full bathrooms:2
- Living area:1,804 sq. ft.
Heating and cooling
- Cooling:Ceiling Fan(s), Central Air, Humidity Control
- Heating:Central, Forced Air, Natural Gas
Structure and exterior
- Roof:Composition
- Year built:1956
- Building area:1,804 sq. ft.
- Lot area:0.63 Acres
Schools
- High school:Chamblee Charter
- Middle school:Chamblee
- Elementary school:Montgomery
Utilities
- Water:Public, Water Available
- Sewer:Public Sewer, Sewer Available
Finances and disclosures
- Price:$685,000
- Price per sq. ft.:$379.71
- Tax amount:$6,924 (2025)
New listings near 3536 Keswick Drive
- New
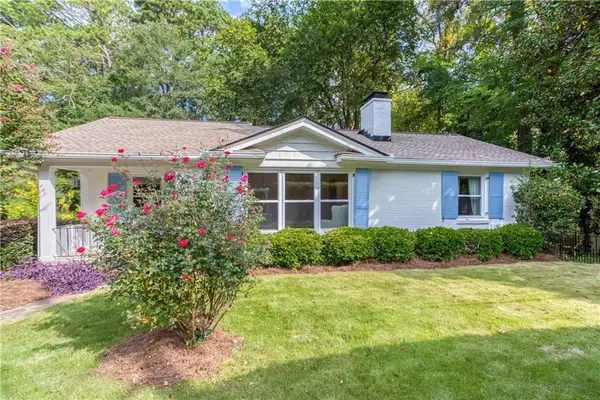 $849,000Active4 beds 4 baths
$849,000Active4 beds 4 baths619 Channing Drive Nw, Atlanta, GA 30318
MLS# 7650730Listed by: DORSEY ALSTON REALTORS - Coming Soon
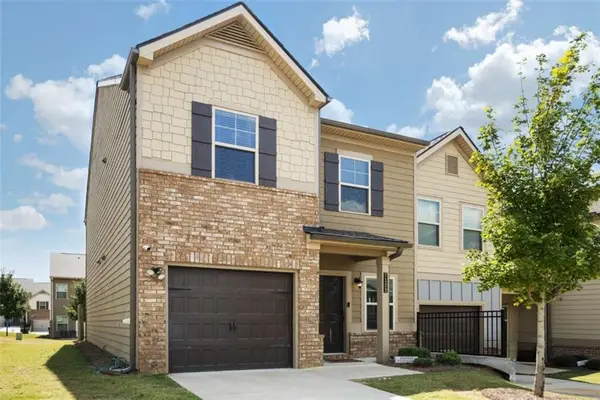 $295,000Coming Soon3 beds 3 baths
$295,000Coming Soon3 beds 3 baths7122 Chara Lane, Atlanta, GA 30331
MLS# 7650737Listed by: KELLER WILLIAMS REALTY WEST ATLANTA - New
 $315,000Active3 beds 2 baths1,334 sq. ft.
$315,000Active3 beds 2 baths1,334 sq. ft.2209 Browns Mill Road Se, Atlanta, GA 30315
MLS# 7650676Listed by: ATLANTA COMMUNITIES - New
 $160,000Active3 beds 2 baths1,686 sq. ft.
$160,000Active3 beds 2 baths1,686 sq. ft.3635 Sulene Drive, Atlanta, GA 30349
MLS# 7650680Listed by: KELLER KNAPP - New
 $595,000Active5 beds 3 baths3,240 sq. ft.
$595,000Active5 beds 3 baths3,240 sq. ft.2746 Dayview Lane, Atlanta, GA 30331
MLS# 7650695Listed by: BERKSHIRE HATHAWAY HOMESERVICES GEORGIA PROPERTIES - New
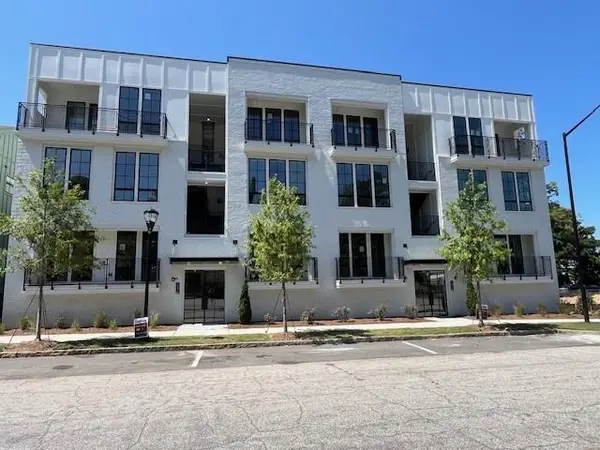 $435,968Active2 beds 2 baths921 sq. ft.
$435,968Active2 beds 2 baths921 sq. ft.991 Bibbs Circle Nw #21, Atlanta, GA 30318
MLS# 7650605Listed by: EAH BROKERAGE, LP - New
 $125,000Active1.1 Acres
$125,000Active1.1 Acres2276 Sargent Place Se, Atlanta, GA 30315
MLS# 7650615Listed by: EMPIRE REALTY GROUP, INC. - Coming Soon
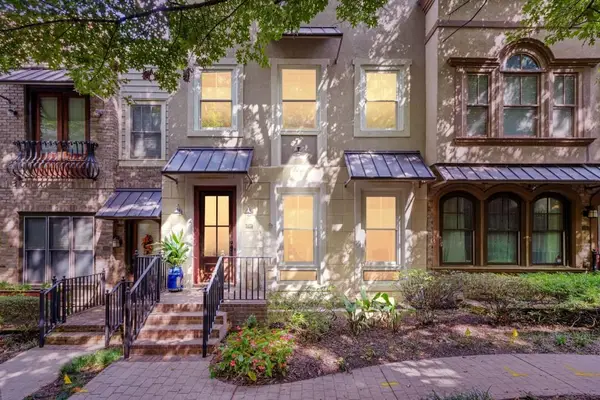 $649,000Coming Soon2 beds 4 baths
$649,000Coming Soon2 beds 4 baths395 Laurent Street Nw #4, Atlanta, GA 30318
MLS# 7650639Listed by: BOLST, INC. 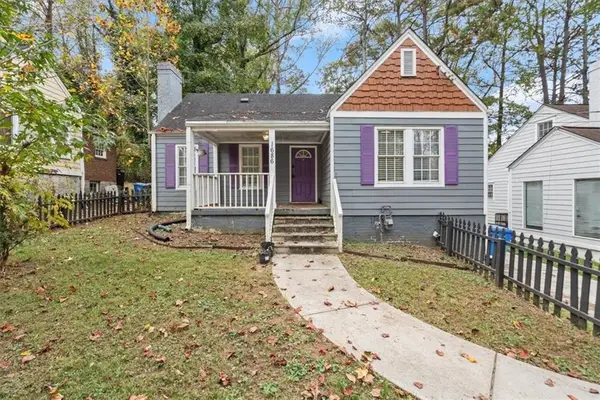 $299,000Pending3 beds 3 baths1,406 sq. ft.
$299,000Pending3 beds 3 baths1,406 sq. ft.1686 Alvarado Terrace Sw, Atlanta, GA 30310
MLS# 7648831Listed by: CENTURY 21 CONNECT REALTY
