3542 Lynfield Drive Sw, Atlanta, GA 30311
Local realty services provided by:ERA Towne Square Realty, Inc.
3542 Lynfield Drive Sw,Atlanta, GA 30311
$275,000
- 3 Beds
- 2 Baths
- 2,890 sq. ft.
- Single family
- Pending
Listed by:rachel ehlinger
Office:keller williams realty atl north
MLS#:7428712
Source:FIRSTMLS
Price summary
- Price:$275,000
- Price per sq. ft.:$95.16
About this home
Welcome to your future home! This charming three-bedroom, two-bathroom house offers a wealth of potential and ample space to make it your own. Located on a nice neighborhood street with a beautifully maintained yard on half an acre, it’s the perfect place for a growing family or owner looking to entertain.
The spacious interior includes a cozy living room, a versatile den and three large bedrooms. The basement offers extra square footage with its own exterior access for a private in law suite or potential rental income. It’s already partially finished with a full bar and just needs some finishing touches. The two-car garage ensures convenient parking and protection for your vehicles. Situated close to shopping and dining options, as well as easy access to the freeway and Marta, this home offers the perfect balance of tranquility and convenience. Don’t miss the chance to transform this gem into your dream home!
Contact an agent
Home facts
- Year built:1960
- Listing ID #:7428712
- Updated:September 25, 2025 at 07:11 AM
Rooms and interior
- Bedrooms:3
- Total bathrooms:2
- Full bathrooms:2
- Living area:2,890 sq. ft.
Heating and cooling
- Cooling:Central Air
- Heating:Central, Forced Air, Natural Gas
Structure and exterior
- Roof:Composition, Shingle
- Year built:1960
- Building area:2,890 sq. ft.
- Lot area:0.47 Acres
Schools
- High school:Benjamin E. Mays
- Middle school:Jean Childs Young
- Elementary school:West Manor
Utilities
- Water:Public, Water Available
- Sewer:Public Sewer, Sewer Available
Finances and disclosures
- Price:$275,000
- Price per sq. ft.:$95.16
- Tax amount:$958 (2023)
New listings near 3542 Lynfield Drive Sw
- New
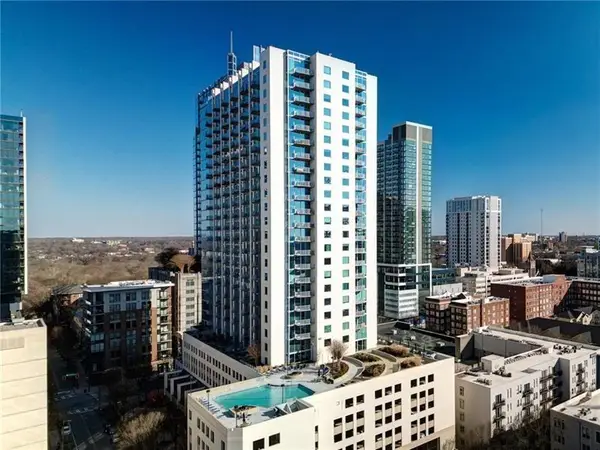 $439,900Active2 beds 2 baths1,193 sq. ft.
$439,900Active2 beds 2 baths1,193 sq. ft.860 Peachtree Street Ne #917, Atlanta, GA 30308
MLS# 7655713Listed by: ANSLEY REAL ESTATE| CHRISTIE'S INTERNATIONAL REAL ESTATE - New
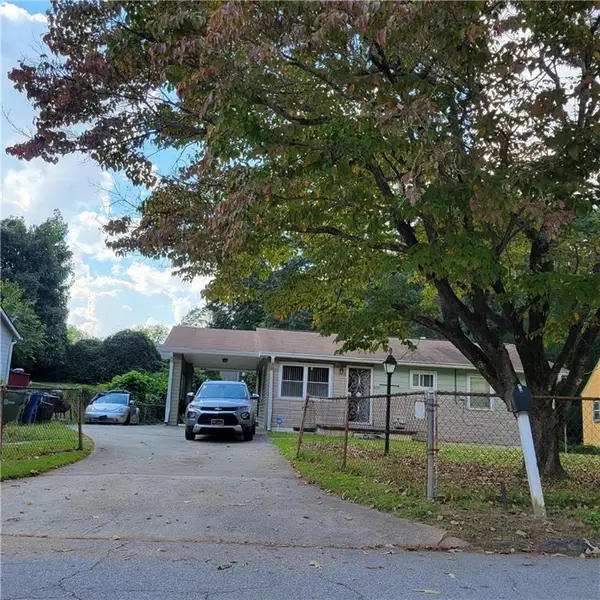 $250,000Active3 beds 2 baths1,114 sq. ft.
$250,000Active3 beds 2 baths1,114 sq. ft.856 Margaret Place Nw, Atlanta, GA 30318
MLS# 7656497Listed by: HOMESMART - New
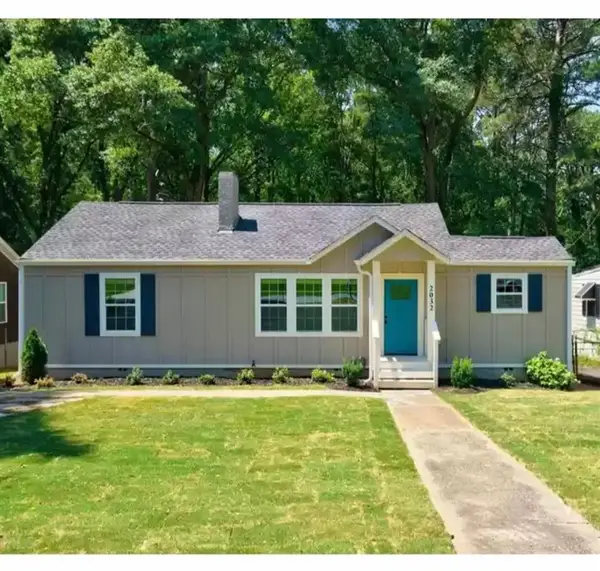 $350,000Active3 beds 2 baths1,247 sq. ft.
$350,000Active3 beds 2 baths1,247 sq. ft.2032 North Avenue Nw, Atlanta, GA 30318
MLS# 7656743Listed by: HOMESMART - New
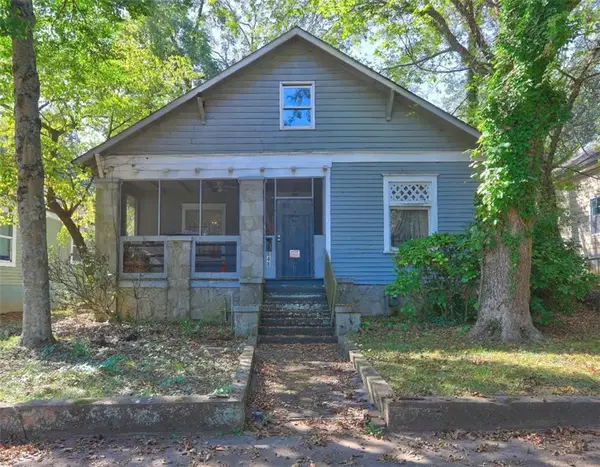 $238,500Active3 beds 2 baths
$238,500Active3 beds 2 baths648 Erin Avenue, Atlanta, GA 30310
MLS# 7656731Listed by: KELLER WILLIAMS REALTY ATL PART - New
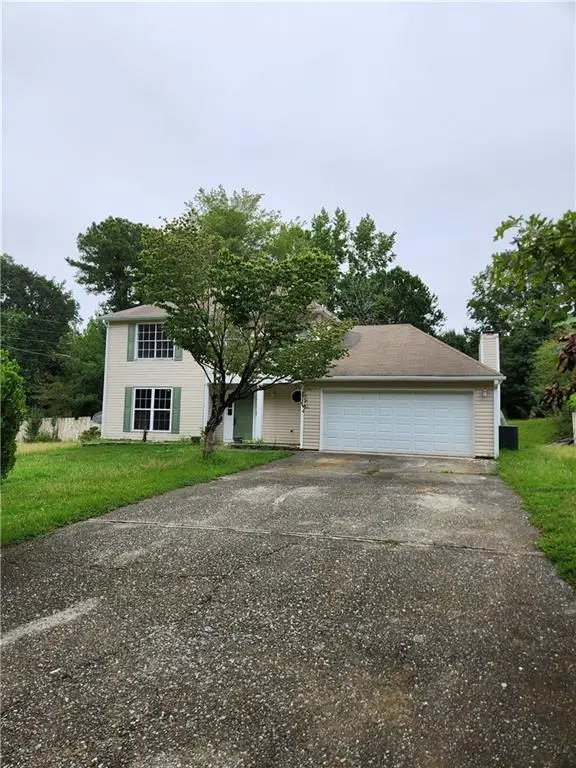 $285,000Active3 beds 3 baths2,256 sq. ft.
$285,000Active3 beds 3 baths2,256 sq. ft.2805 Ashley Downs Lane, Atlanta, GA 30349
MLS# 7656733Listed by: PLANTATION REALTY & MANAGEMENT, INC. - New
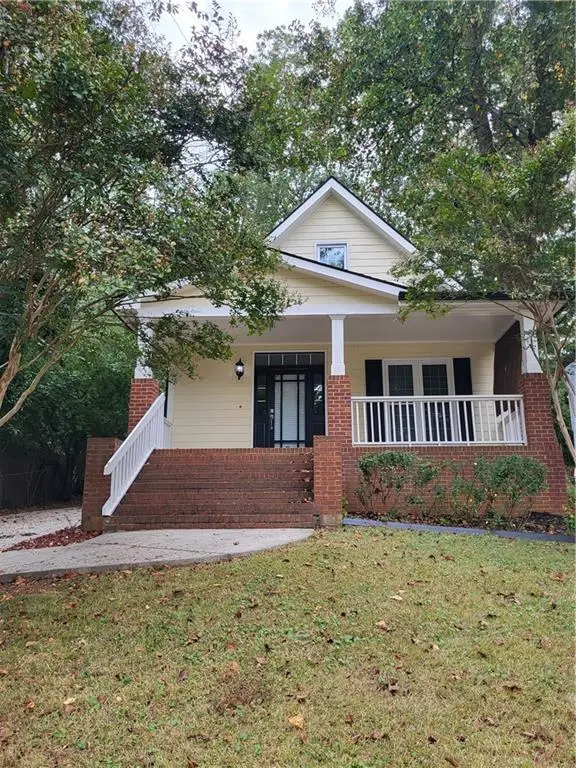 $329,000Active3 beds 3 baths1,553 sq. ft.
$329,000Active3 beds 3 baths1,553 sq. ft.1058 Jefferson Avenue, Atlanta, GA 30344
MLS# 7656717Listed by: KELLER WILLIAMS REALTY ATL NORTH - New
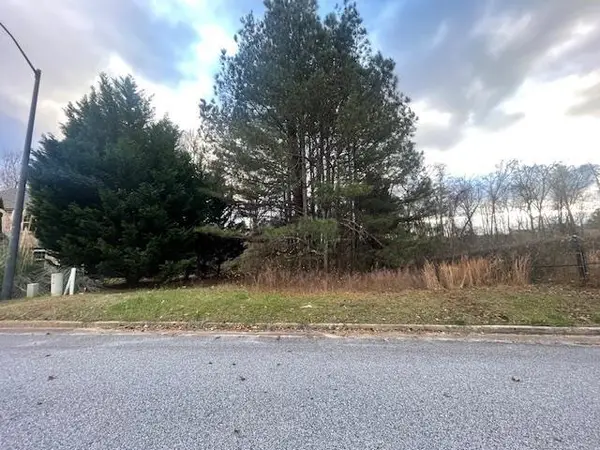 $125,000Active0.77 Acres
$125,000Active0.77 Acres3170 Esplandade, Atlanta, GA 30311
MLS# 7655863Listed by: SELL GEORGIA, LLC - New
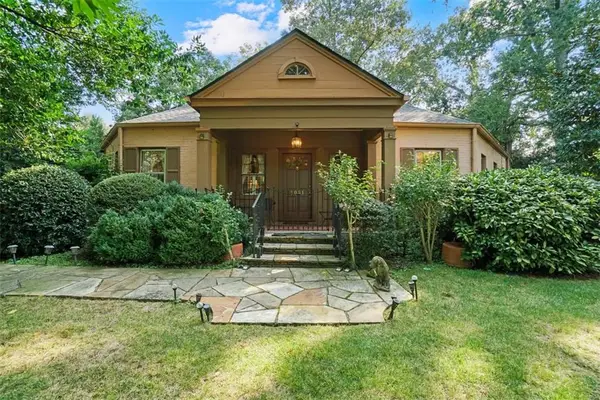 $1,150,000Active3 beds 3 baths3,444 sq. ft.
$1,150,000Active3 beds 3 baths3,444 sq. ft.3061 Peachtree Drive Ne, Atlanta, GA 30305
MLS# 7656311Listed by: HOMESMART - New
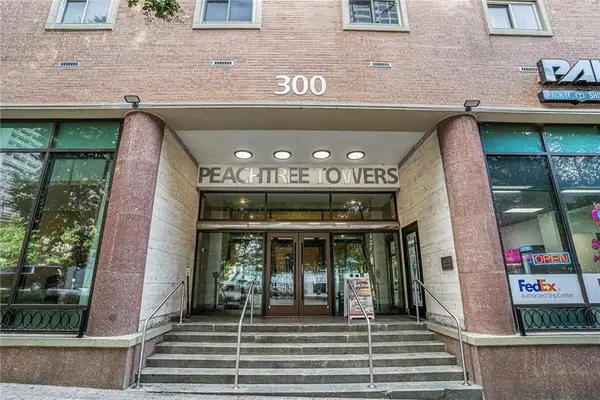 $220,000Active1 beds 1 baths609 sq. ft.
$220,000Active1 beds 1 baths609 sq. ft.300 Peachtree Street Ne #23C, Atlanta, GA 30308
MLS# 7656685Listed by: LEADERS REALTY, INC - New
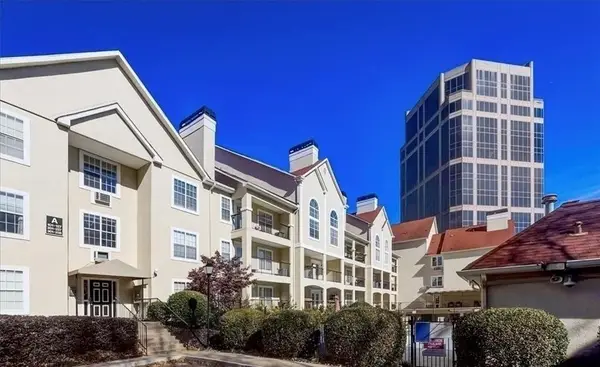 $169,000Active1 beds 1 baths790 sq. ft.
$169,000Active1 beds 1 baths790 sq. ft.3655 Habersham Road Ne #329, Atlanta, GA 30305
MLS# 7656693Listed by: RAMSEY REALTY SERVICES
