355 Aldenshire Place, Atlanta, GA 30350
Local realty services provided by:ERA Sunrise Realty
355 Aldenshire Place,Atlanta, GA 30350
$749,000
- 5 Beds
- 5 Baths
- 5,139 sq. ft.
- Single family
- Active
Listed by: sandra stewart
Office: keller williams atlanta perimeter
MLS#:10604165
Source:METROMLS
Price summary
- Price:$749,000
- Price per sq. ft.:$145.75
- Monthly HOA dues:$32.92
About this home
LOCATION, LOCATION, LOCATION! Welcome home to this storybook Tudor tucked away in a cul-de-sac in coveted Deerfield East. From the moment you enter, the curved staircase makes a wonderful first impression. The main level offers exceptional versatility, featuring a spacious office with built-in bookcases and a large closet, directly across from a full bath-perfect for guests or as a main-level bedroom. A formal living room flows seamlessly into the dining room, while the oversized kitchen boasts abundant cabinet and counter space, a walk-in pantry, and a connected breakfast area with a built-in workstation and extra storage. Enjoy morning coffee in the sunroom overlooking the private backyard oasis full of beautiful mature pine trees, or gather in the spectacular great room with its soaring cathedral ceiling, exposed beams, built-in shelving, and impressive stone fireplace. A convenient back staircase leads upstairs, where you'll find the expansive primary suite with a large ensuite, two additional bedrooms, two full bathrooms, and a generous bonus room ideal for an office, playroom, or craft space. The finished terrace level expands your living options with a large den and fireplace, game room, additional bedroom and full bath, plus abundant storage. Homes on this street rarely become available-the last sale was four years ago! With its spacious layout, flexible floor plan, and unbeatable location, 355 Aldenshire Place is the perfect place to create your dream home.
Contact an agent
Home facts
- Year built:1984
- Listing ID #:10604165
- Updated:December 25, 2025 at 11:45 AM
Rooms and interior
- Bedrooms:5
- Total bathrooms:5
- Full bathrooms:5
- Living area:5,139 sq. ft.
Heating and cooling
- Cooling:Ceiling Fan(s), Central Air
- Heating:Forced Air, Natural Gas
Structure and exterior
- Roof:Tile
- Year built:1984
- Building area:5,139 sq. ft.
- Lot area:0.45 Acres
Schools
- High school:North Springs
- Middle school:Sandy Springs
- Elementary school:Dunwoody Springs
Utilities
- Water:Public, Water Available
- Sewer:Public Sewer, Sewer Available
Finances and disclosures
- Price:$749,000
- Price per sq. ft.:$145.75
- Tax amount:$6,806 (2024)
New listings near 355 Aldenshire Place
- New
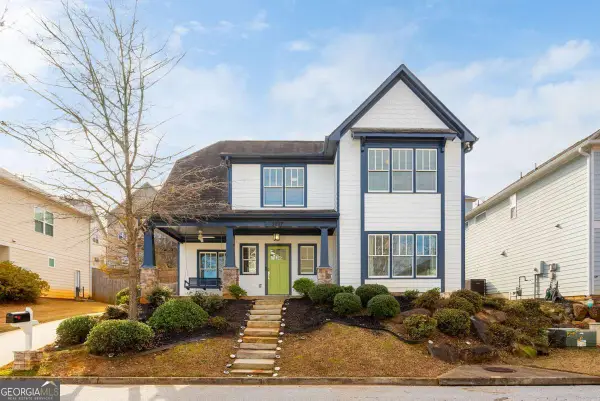 $570,000Active4 beds 3 baths3,538 sq. ft.
$570,000Active4 beds 3 baths3,538 sq. ft.2687 Oak Leaf Place Se, Atlanta, GA 30316
MLS# 10661562Listed by: Engel & Völkers Atlanta - Coming Soon
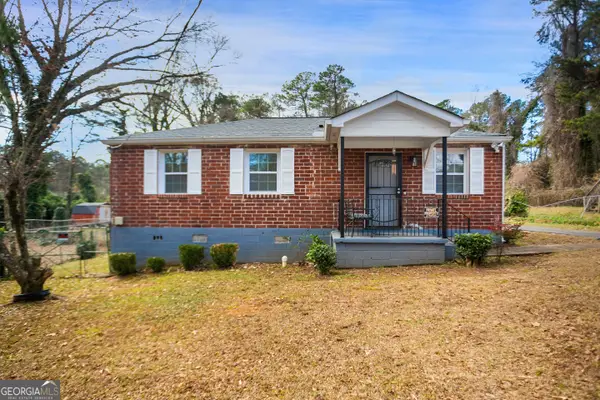 $370,000Coming Soon2 beds 2 baths
$370,000Coming Soon2 beds 2 baths142 NW Hutton Place Nw, Atlanta, GA 30318
MLS# 10661558Listed by: Virtual Properties - New
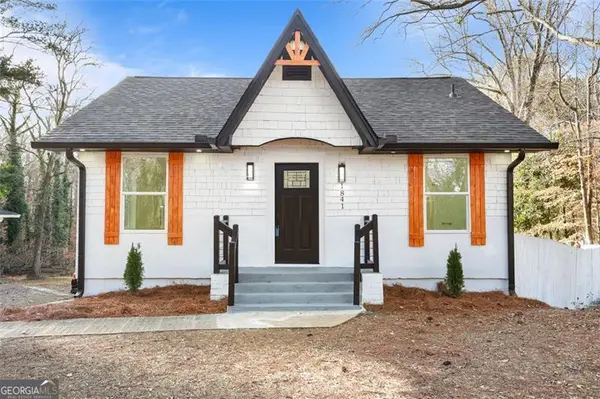 $335,000Active3 beds 2 baths2,484 sq. ft.
$335,000Active3 beds 2 baths2,484 sq. ft.1841 Childress, Atlanta, GA 30311
MLS# 10661553Listed by: Villa Realty Group LLC - New
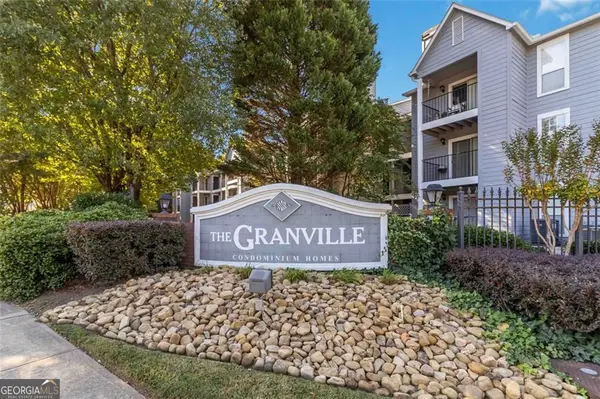 $179,000Active1 beds 1 baths711 sq. ft.
$179,000Active1 beds 1 baths711 sq. ft.103 Granville Court, Atlanta, GA 30328
MLS# 10661536Listed by: Compass - New
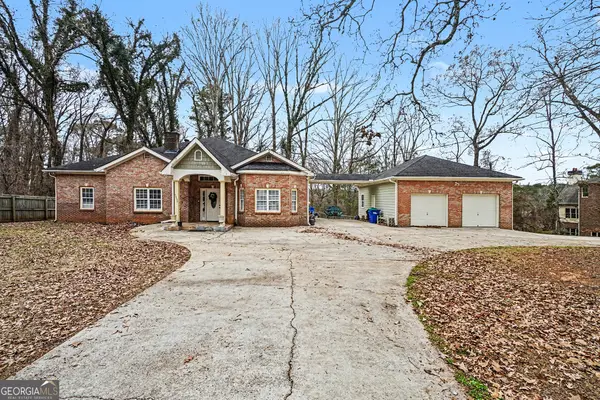 $580,000Active5 beds 4 baths2,981 sq. ft.
$580,000Active5 beds 4 baths2,981 sq. ft.5026 Campbellton Road Sw, Atlanta, GA 30331
MLS# 10661538Listed by: Mark Spain Real Estate - New
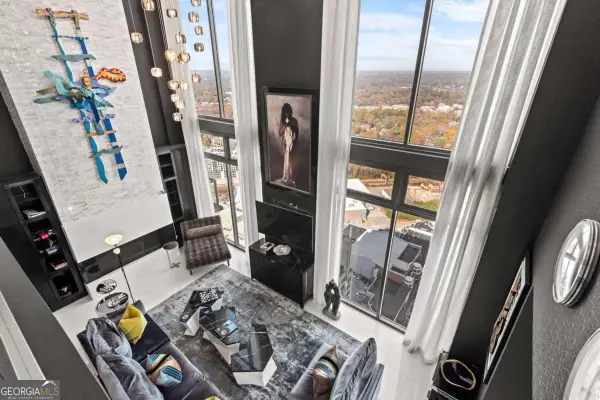 $1,750,000Active2 beds 3 baths3,166 sq. ft.
$1,750,000Active2 beds 3 baths3,166 sq. ft.270 17th Street Nw #4602, Atlanta, GA 30363
MLS# 10661540Listed by: Engel & Völkers Atlanta - New
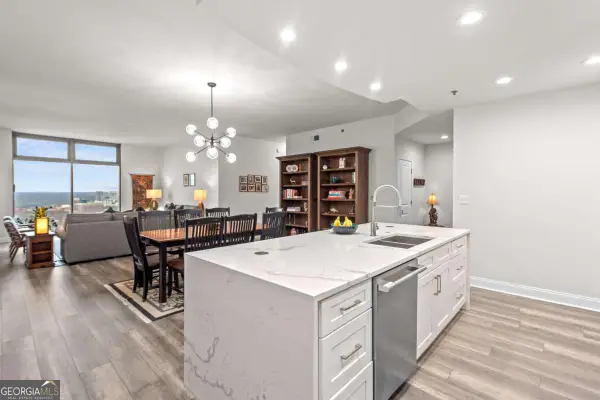 $875,000Active3 beds 3 baths2,094 sq. ft.
$875,000Active3 beds 3 baths2,094 sq. ft.270 17th Street Nw #3806, Atlanta, GA 30363
MLS# 10661545Listed by: Engel & Völkers Atlanta - Coming Soon
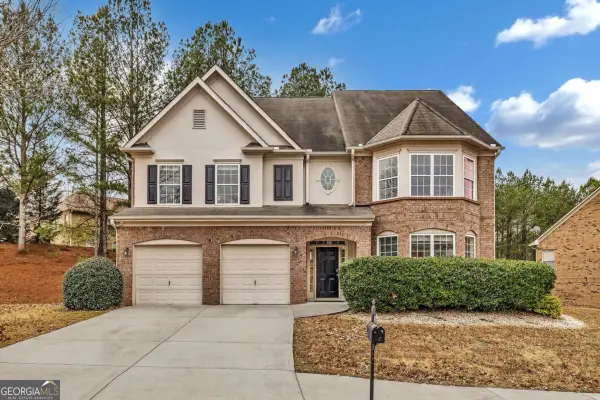 $560,000Coming Soon7 beds 5 baths
$560,000Coming Soon7 beds 5 baths5401 SW Stone Cove Dr, Atlanta, GA 30331
MLS# 10661519Listed by: BHHS Georgia Properties - New
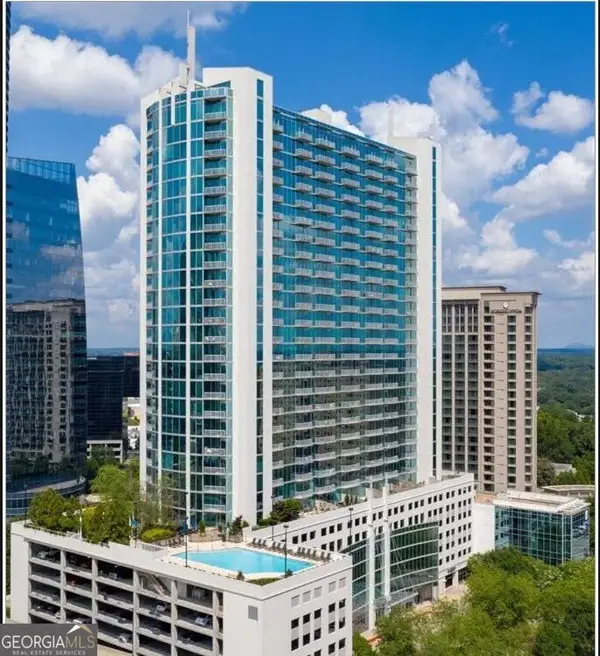 $285,000Active1 beds 1 baths736 sq. ft.
$285,000Active1 beds 1 baths736 sq. ft.3324 Peachtree Road #2213, Atlanta, GA 30326
MLS# 10661521Listed by: Simply List - New
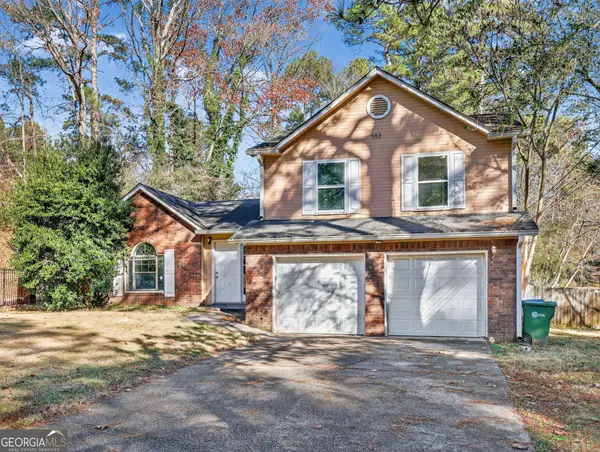 $219,900Active3 beds 3 baths1,507 sq. ft.
$219,900Active3 beds 3 baths1,507 sq. ft.583 Tarragon Court Sw, Atlanta, GA 30331
MLS# 10661522Listed by: Trelora Realty, Inc.
