380 Thornwood Drive, Atlanta, GA 30328
Local realty services provided by:ERA Kings Bay Realty
Upcoming open houses
- Sun, Feb 1502:00 pm - 04:00 pm
Listed by: wendy chambers
Office: chambers select realty
MLS#:10625752
Source:METROMLS
Price summary
- Price:$775,000
- Price per sq. ft.:$251.79
About this home
Nestled on a quiet cul-de-sac in a highly sought-after area, this stunning 4 bedroom, 3.5 bath home sits on a spacious .77-acre lot and offers the perfect of modern updates.The open concept floor plan is ideal for entertaining, featuring a gourmet kitchen with a large island, white cabinetry, stainless steel appliances, and abundant counter and cabinet space. The kitchen flows seamlessly into the family room, where a classic brick fireplace serves as the central focal point. Enjoy additional living space with a separate formal dining room and a formal living room or home office, providing flexibility for your lifestyle.A bright sunroom at the rear of the home offers beautiful views and natural light year-round. Upstairs, the oversized primary suite is a true retreat with a spa-like ensuite bath showcasing a glass-enclosed shower, double sinks, and updated cabinets and counters. The secondary bedrooms are spacious with generous closet space and share a stylishly updated bath.The finished lower level provides the perfect spot for a movie room, home gym, or playroom, complete with a full bath and wet bar-ideal for guests or recreation. There is also unfinished space in the basement that's perfect for storage or can be finished for additional living area.Step outside to enjoy the expansive new covered deck that runs the length of the home and overlooks the large, private backyard-perfect for outdoor living, dining, and relaxation.Located within an highly rated school district and just minutes from top shopping, dining, and parks, this home truly has it all-space, style, and an unbeatable location.
Contact an agent
Home facts
- Year built:1968
- Listing ID #:10625752
- Updated:February 13, 2026 at 11:54 AM
Rooms and interior
- Bedrooms:4
- Total bathrooms:4
- Full bathrooms:3
- Half bathrooms:1
- Living area:3,078 sq. ft.
Heating and cooling
- Cooling:Ceiling Fan(s), Central Air
- Heating:Forced Air
Structure and exterior
- Roof:Composition
- Year built:1968
- Building area:3,078 sq. ft.
- Lot area:0.78 Acres
Schools
- High school:North Springs
- Middle school:Sandy Springs
- Elementary school:Spalding Drive
Utilities
- Water:Public, Water Available
- Sewer:Public Sewer
Finances and disclosures
- Price:$775,000
- Price per sq. ft.:$251.79
- Tax amount:$6,074 (2024)
New listings near 380 Thornwood Drive
- New
 $480,000Active3 beds 4 baths1,248 sq. ft.
$480,000Active3 beds 4 baths1,248 sq. ft.380 Grant Circle Se #201, Atlanta, GA 30315
MLS# 7718148Listed by: HOMESMART - New
 $500,000Active2 beds 1 baths934 sq. ft.
$500,000Active2 beds 1 baths934 sq. ft.438 Deering Road Nw, Atlanta, GA 30309
MLS# 7718326Listed by: NORTHGROUP REAL ESTATE - New
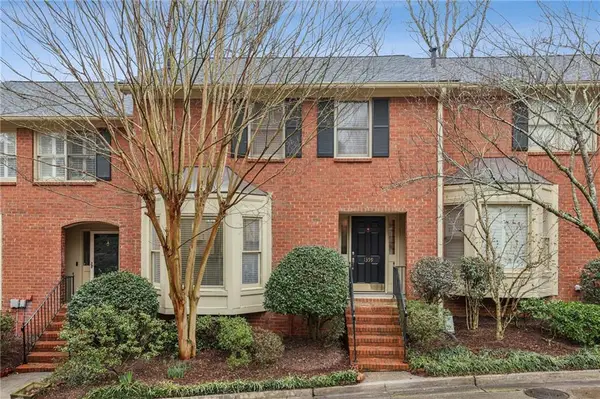 $425,000Active3 beds 3 baths1,908 sq. ft.
$425,000Active3 beds 3 baths1,908 sq. ft.1359 Sheffield Glen Way Ne, Atlanta, GA 30329
MLS# 7718416Listed by: COTTAGE & CASTLE REALTY, LLC - New
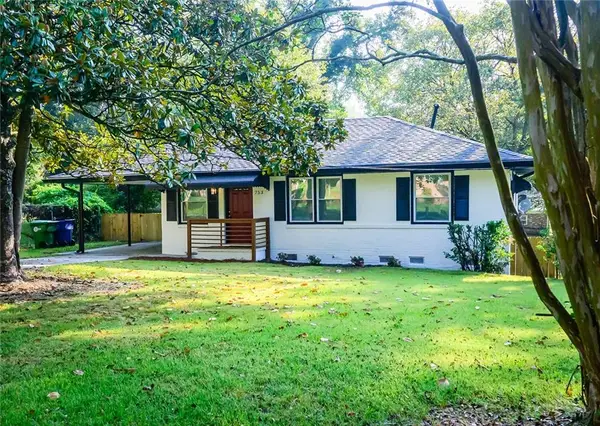 $249,900Active3 beds 2 baths961 sq. ft.
$249,900Active3 beds 2 baths961 sq. ft.753 Commodore Drive, Atlanta, GA 30318
MLS# 7718900Listed by: ROCK RIVER REALTY, LLC. - New
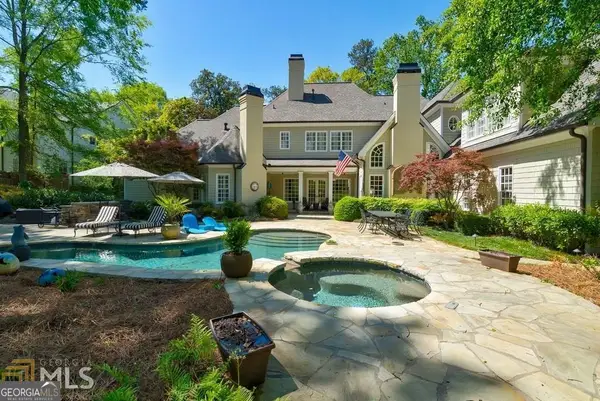 $2,200,000Active5 beds 8 baths6,138 sq. ft.
$2,200,000Active5 beds 8 baths6,138 sq. ft.4037 Wieuca Road Ne, Atlanta, GA 30342
MLS# 10690885Listed by: eXp Realty - New
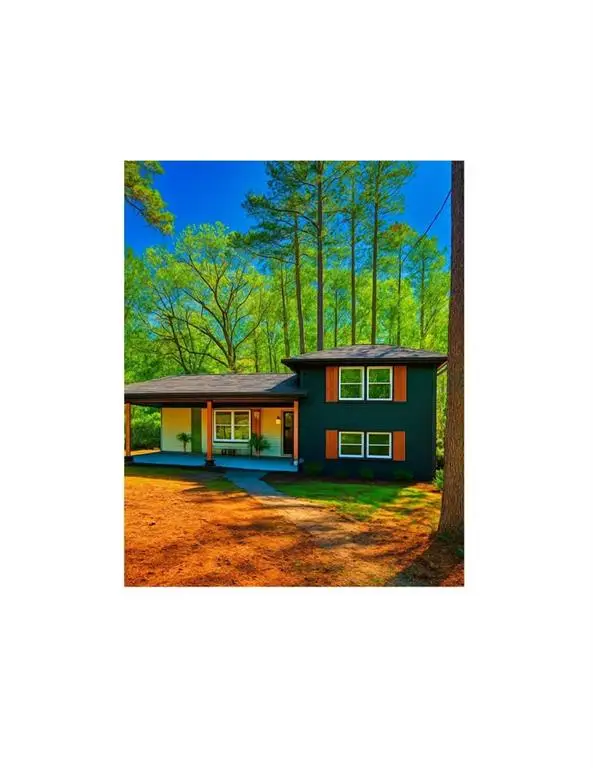 $499,000Active4 beds 3 baths1,800 sq. ft.
$499,000Active4 beds 3 baths1,800 sq. ft.116 Peyton Road, Atlanta, GA 30093
MLS# 7718859Listed by: HOMESMART - Coming Soon
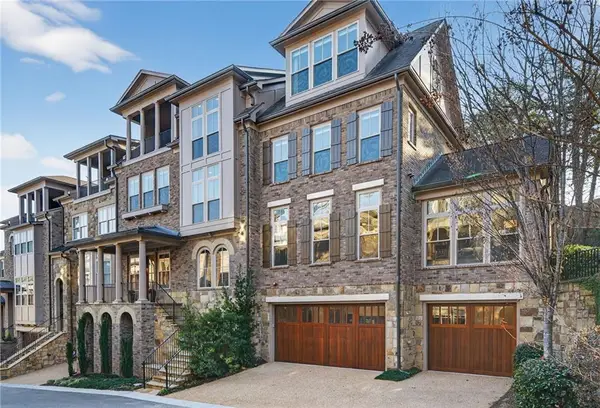 $1,595,000Coming Soon4 beds 5 baths
$1,595,000Coming Soon4 beds 5 baths3804 Lookout Perch Lane Se, Atlanta, GA 30339
MLS# 7718306Listed by: ATLANTA FINE HOMES SOTHEBY'S INTERNATIONAL - New
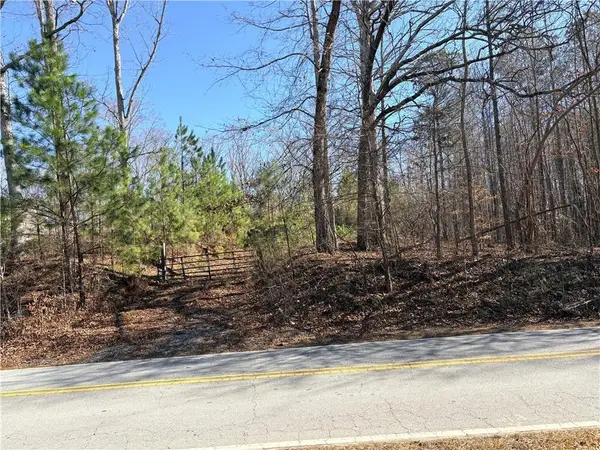 $70,000Active1 Acres
$70,000Active1 Acres3660 Union Road Sw, Atlanta, GA 30349
MLS# 7718853Listed by: REALTY HUB OF GEORGIA, LLC 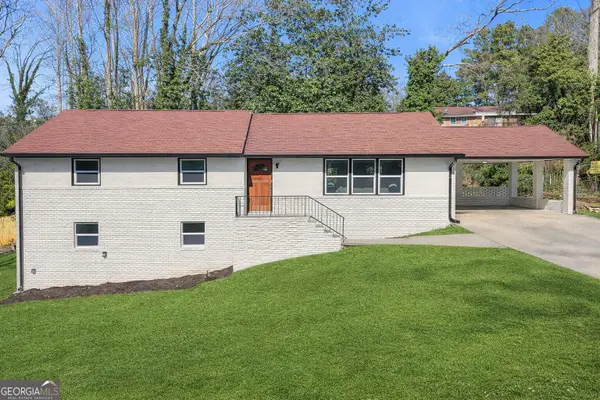 $409,000Active6 beds 3 baths3,975 sq. ft.
$409,000Active6 beds 3 baths3,975 sq. ft.2645 Brandon Road, Atlanta, GA 30337
MLS# 10681079Listed by: Fathom Realty GA, LLC- New
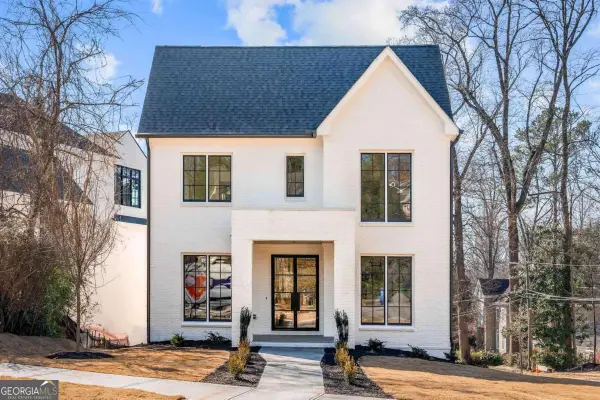 $2,699,900Active5 beds 6 baths5,018 sq. ft.
$2,699,900Active5 beds 6 baths5,018 sq. ft.1348 Berwick Avenue Ne, Atlanta, GA 30306
MLS# 10690855Listed by: Keller Knapp, Inc

