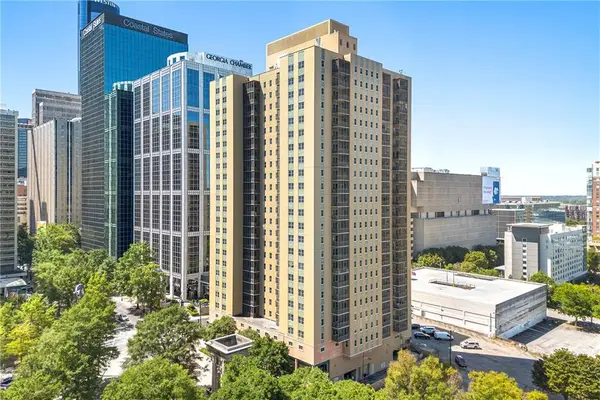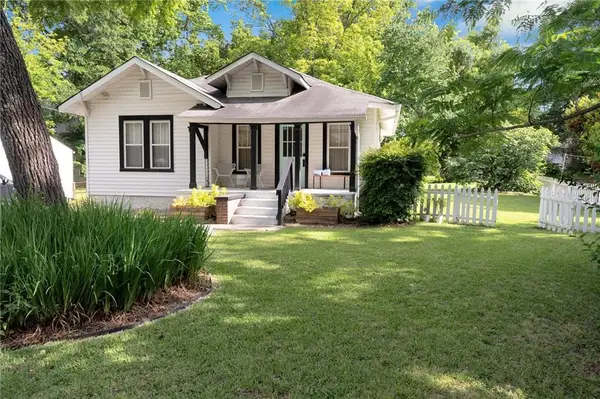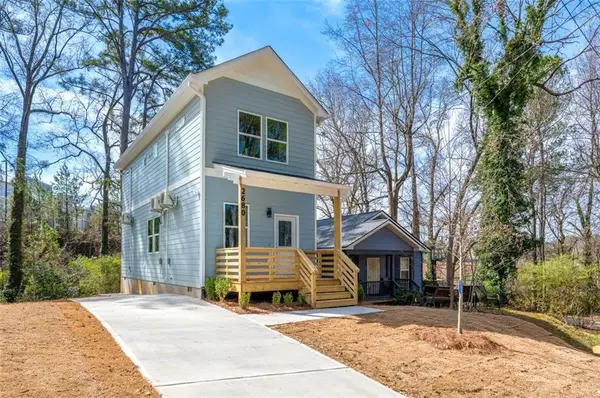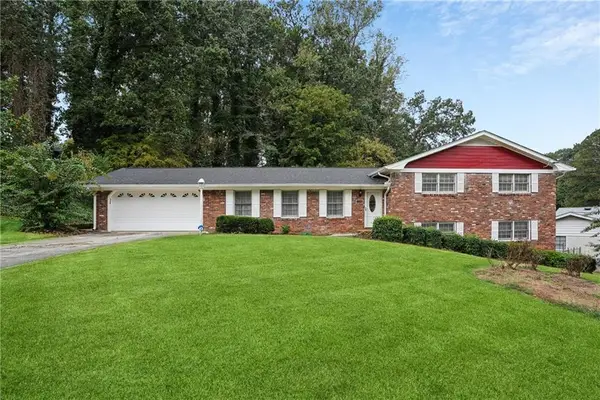384 Ralph Mcgill Boulevard Ne #121, Atlanta, GA 30312
Local realty services provided by:ERA Towne Square Realty, Inc.
384 Ralph Mcgill Boulevard Ne #121,Atlanta, GA 30312
$304,900
- 2 Beds
- 2 Baths
- 1,086 sq. ft.
- Condominium
- Active
Listed by:chip ivie
Office:compass
MLS#:7531695
Source:FIRSTMLS
Price summary
- Price:$304,900
- Price per sq. ft.:$280.76
- Monthly HOA dues:$584
About this home
Welcome to this beautiful 2-bedroom, 2-bathroom condo in the heart of Old Fourth Ward, where natural light and modern comfort come together in perfect harmony. This light-filled corner unit features hardwood floors throughout and a wrap-around porch, offering an inviting space to relax and take in the cityscape. The thoughtfully designed floor plan is ideal for roommates, with bedrooms strategically positioned on opposite sides of the spacious living room for privacy. The open-concept kitchen opens into the living area and is tastefully furnished with granite countertops and stainless steel appliances. Freshly painted in a crisp gallery white, the space is a perfect canvas for showcasing artwork while reflecting the abundant natural light. The primary suite boasts direct access to the balcony—an ideal spot for enjoying your morning coffee. One deeded garage parking space adds convenience, while the community amenities elevate your living experience: a resort-style pool, a full gym, a stylish residents’ lounge, and a dedicated concierge available Monday through Saturday to ensure your packages are received securely. Nestled in one of Atlanta’s most vibrant neighborhoods, you're just moments from the BeltLine, Ponce City Market, and an array of top dining, shopping, and entertainment destinations. Don’t miss this incredible opportunity to call Old Fourth Ward home!
Contact an agent
Home facts
- Year built:2006
- Listing ID #:7531695
- Updated:September 29, 2025 at 01:20 PM
Rooms and interior
- Bedrooms:2
- Total bathrooms:2
- Full bathrooms:2
- Living area:1,086 sq. ft.
Heating and cooling
- Cooling:Central Air
- Heating:Central, Electric
Structure and exterior
- Roof:Composition
- Year built:2006
- Building area:1,086 sq. ft.
- Lot area:0.02 Acres
Schools
- High school:Midtown
- Middle school:David T Howard
- Elementary school:Hope-Hill
Utilities
- Water:Public
- Sewer:Public Sewer
Finances and disclosures
- Price:$304,900
- Price per sq. ft.:$280.76
- Tax amount:$5,185 (2024)
New listings near 384 Ralph Mcgill Boulevard Ne #121
- New
 $690,000Active4 beds 4 baths2,308 sq. ft.
$690,000Active4 beds 4 baths2,308 sq. ft.1650 Eastport Terrace Se, Atlanta, GA 30317
MLS# 7656893Listed by: VALOR RE, LLC - New
 $979,000Active5 beds 8 baths4,452 sq. ft.
$979,000Active5 beds 8 baths4,452 sq. ft.3519 Prince George Street, Atlanta, GA 30344
MLS# 10614105Listed by: BHHS Georgia Properties - New
 $220,000Active1 beds 1 baths722 sq. ft.
$220,000Active1 beds 1 baths722 sq. ft.300 Peachtree Street Ne #11J, Atlanta, GA 30308
MLS# 7656883Listed by: HOMESMART - Coming Soon
 $430,000Coming Soon2 beds 2 baths
$430,000Coming Soon2 beds 2 baths1608 Carroll Drive Nw, Atlanta, GA 30318
MLS# 7656870Listed by: PODIUM REALTY, LLC - New
 $295,000Active2 beds 3 baths1,085 sq. ft.
$295,000Active2 beds 3 baths1,085 sq. ft.2680 Brown Street Nw, Atlanta, GA 30318
MLS# 7656840Listed by: KELLER WILLIAMS REALTY INTOWN ATL - New
 $220,000Active3 beds 3 baths1,404 sq. ft.
$220,000Active3 beds 3 baths1,404 sq. ft.2334 Bigwood Trail, Atlanta, GA 30349
MLS# 7656833Listed by: PORCH PROPERTY GROUP, LLC - New
 $289,000Active4 beds 3 baths1,794 sq. ft.
$289,000Active4 beds 3 baths1,794 sq. ft.3146 Pyrite Circle Sw, Atlanta, GA 30331
MLS# 7656841Listed by: RE/MAX TOWN AND COUNTRY - Coming Soon
 $499,990Coming Soon6 beds 3 baths
$499,990Coming Soon6 beds 3 baths1970 Austin Road Sw, Atlanta, GA 30331
MLS# 10614054Listed by: Virtual Properties Realty.com - New
 $313,635Active1 beds 1 baths640 sq. ft.
$313,635Active1 beds 1 baths640 sq. ft.920 Hughley Circle #76, Atlanta, GA 30316
MLS# 7656822Listed by: EAH BROKERAGE, LP - New
 $250,000Active4 beds 3 baths2,269 sq. ft.
$250,000Active4 beds 3 baths2,269 sq. ft.3065 Keenan Road, Atlanta, GA 30349
MLS# 7656754Listed by: MARK SPAIN REAL ESTATE
