3865 Donetta Drive, Atlanta, GA 30349
Local realty services provided by:ERA Sunrise Realty
3865 Donetta Drive,Atlanta, GA 30349
$379,990
- 4 Beds
- 2 Baths
- - sq. ft.
- Single family
- Active
Listed by: curtis mack, nicole dollar
Office: d.r. horton realty of georgia, inc.
MLS#:10631529
Source:METROMLS
Price summary
- Price:$379,990
- Monthly HOA dues:$49.58
About this home
Welcome to 3865 Donetta Drive in the beautiful Creekview community! The Cali ranch home plan is great for entertaining and offers 4 bedroom, 2 bathroom and a 2-car garage. As you make your way off the front porch, a foyer with a coat closet greets you. Two bedrooms sit off the main foyer and share a full bathroom. Both front rooms offer ample space with walk-in closets. Down the hallway further to the left is the third additional bedroom, the laundry room and access to the garage. Stepping into the main living area, homeowners will enjoy the open layout. The updated kitchen has granite countertops, exquisitely crafted kitchen cabinets, stainless-steel appliances and a large island for bar seating. Enjoy a meal with family and friends in the dining area that opens to the kitchen and living room. Tucked in the back left corner off the living room, homeowners can enjoy rest and relaxation in the primary suite. If the Cali plan sounds like the right fit for your family, give us a call at Creekview to make 3865 Donetta Drive your home!
Contact an agent
Home facts
- Year built:2026
- Listing ID #:10631529
- Updated:December 25, 2025 at 11:45 AM
Rooms and interior
- Bedrooms:4
- Total bathrooms:2
- Full bathrooms:2
Heating and cooling
- Cooling:Electric, Zoned
- Heating:Electric, Zoned
Structure and exterior
- Roof:Composition
- Year built:2026
Schools
- High school:Langston Hughes
- Middle school:Camp Creek
- Elementary school:Seaborn Lee
Utilities
- Water:Public
- Sewer:Public Sewer
Finances and disclosures
- Price:$379,990
New listings near 3865 Donetta Drive
- New
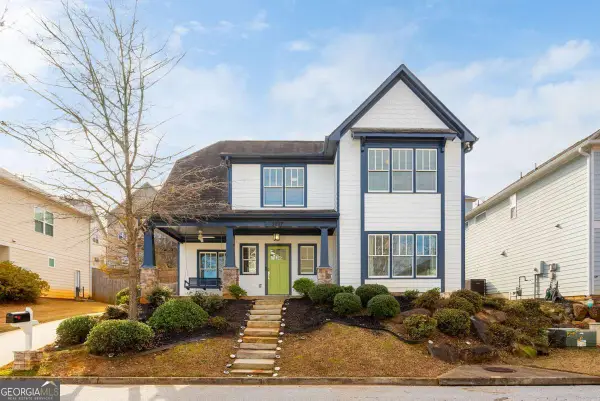 $570,000Active4 beds 3 baths3,538 sq. ft.
$570,000Active4 beds 3 baths3,538 sq. ft.2687 Oak Leaf Place Se, Atlanta, GA 30316
MLS# 10661562Listed by: Engel & Völkers Atlanta - Coming Soon
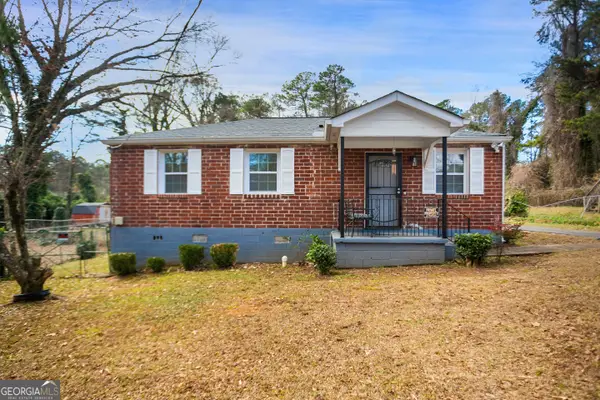 $370,000Coming Soon2 beds 2 baths
$370,000Coming Soon2 beds 2 baths142 NW Hutton Place Nw, Atlanta, GA 30318
MLS# 10661558Listed by: Virtual Properties - New
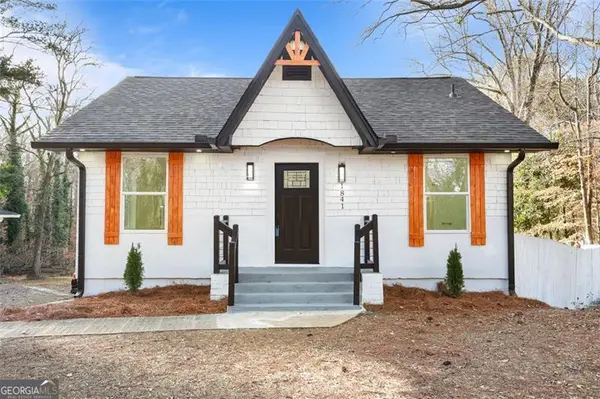 $335,000Active3 beds 2 baths2,484 sq. ft.
$335,000Active3 beds 2 baths2,484 sq. ft.1841 Childress, Atlanta, GA 30311
MLS# 10661553Listed by: Villa Realty Group LLC - New
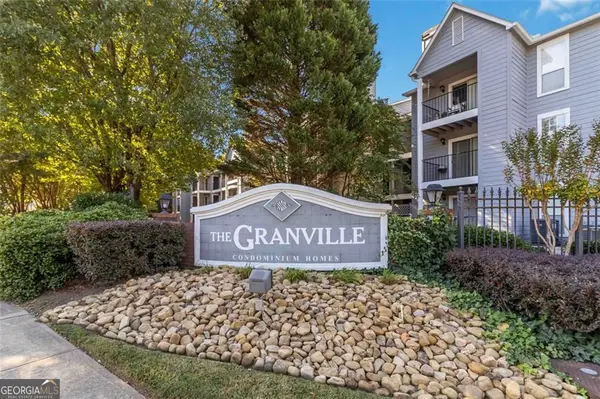 $179,000Active1 beds 1 baths711 sq. ft.
$179,000Active1 beds 1 baths711 sq. ft.103 Granville Court, Atlanta, GA 30328
MLS# 10661536Listed by: Compass - New
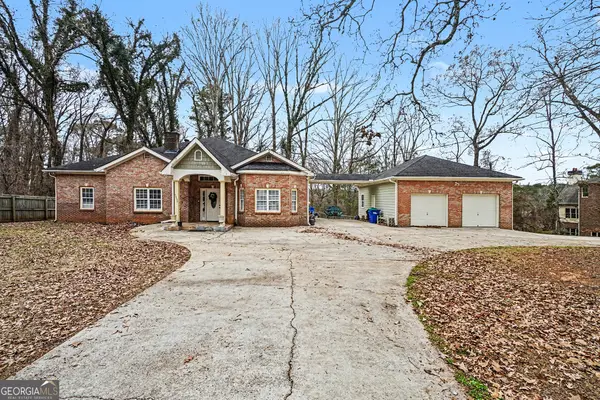 $580,000Active5 beds 4 baths2,981 sq. ft.
$580,000Active5 beds 4 baths2,981 sq. ft.5026 Campbellton Road Sw, Atlanta, GA 30331
MLS# 10661538Listed by: Mark Spain Real Estate - New
 $1,750,000Active2 beds 3 baths3,166 sq. ft.
$1,750,000Active2 beds 3 baths3,166 sq. ft.270 17th Street Nw #4602, Atlanta, GA 30363
MLS# 10661540Listed by: Engel & Völkers Atlanta - New
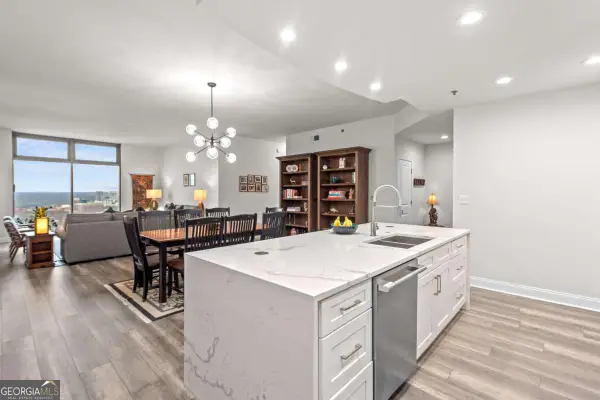 $875,000Active3 beds 3 baths2,094 sq. ft.
$875,000Active3 beds 3 baths2,094 sq. ft.270 17th Street Nw #3806, Atlanta, GA 30363
MLS# 10661545Listed by: Engel & Völkers Atlanta - Coming Soon
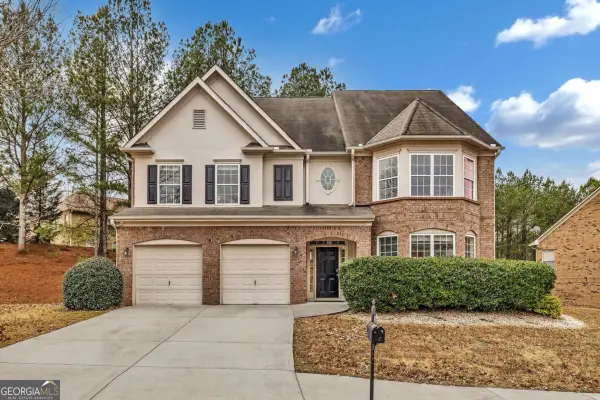 $560,000Coming Soon7 beds 5 baths
$560,000Coming Soon7 beds 5 baths5401 SW Stone Cove Dr, Atlanta, GA 30331
MLS# 10661519Listed by: BHHS Georgia Properties - New
 $285,000Active1 beds 1 baths736 sq. ft.
$285,000Active1 beds 1 baths736 sq. ft.3324 Peachtree Road #2213, Atlanta, GA 30326
MLS# 10661521Listed by: Simply List - New
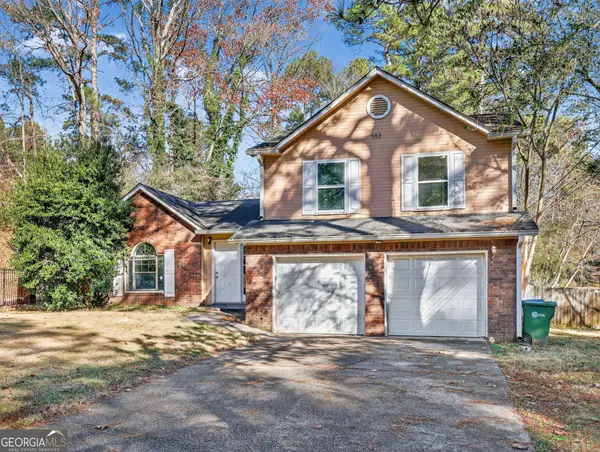 $219,900Active3 beds 3 baths1,507 sq. ft.
$219,900Active3 beds 3 baths1,507 sq. ft.583 Tarragon Court Sw, Atlanta, GA 30331
MLS# 10661522Listed by: Trelora Realty, Inc.
