387 Hillside Drive Sw, Atlanta, GA 30310
Local realty services provided by:ERA Towne Square Realty, Inc.
387 Hillside Drive Sw,Atlanta, GA 30310
$559,900
- 3 Beds
- 2 Baths
- 1,843 sq. ft.
- Single family
- Active
Listed by:kathleen sickeler404-874-2262
Office:coldwell banker realty
MLS#:7635947
Source:FIRSTMLS
Price summary
- Price:$559,900
- Price per sq. ft.:$303.8
About this home
PRICE ADJUSTMENT & BUILDER TO PROVIDE A 2-1 BUYDOWN! THAT MEANS YOUR RATE TO BE IN THE 3'S FOR THE FIRST YEAR AND THE 4'S FOR THE SECOND!!! Welcome to 387 Hillside Drive SW featuring three bedrooms, two bathrooms and a separate office, located in Historic Capitol View Manor, home to 10-acre Emma Millican Park! Access the Southside Beltline on Manford - just a couple of minutes' walk! OUTSTANDING new build, rebuilt from basement up! Wonderful layout and space! Outstanding quality and brand new EVERYTHING! New siding, new windows, new architectural shingle roof, new HVAC, new tankless water heater, new SITE FINISHED hardwood floors (yup, no LVP flooring here), NEW EVERYTHING! Large open entertaining living area with separate dining room, amazing kitchen with island and incredible pantry/laundry room, gorgeous covered back porch, separate office with French doors, large primary suite with beautiful bathroom and walk in closet, 2 additional bedrooms and hall bath and fantastic unfinished basement with interior and exterior entry stubbed for future bath. So much close attention to detail – Gorgeous barrel ceiling upon entry, under kitchen cabinet lighting, solid shelving in pantry and primary closet, LED lighted, anti-fog mirrors in bathrooms, spray foam attic insulation, door activated lighting in pantry and primary. Easy access to EVERYTHING Atlanta! 9 miles to Hartsfield-Jackson Airport, 2 miles to downtown Atlanta, 3 miles to Mercedes Benz Stadium, walk to 25,000sf Metropolitan Library with community meeting spaces and learning rooms and Pittsburgh Yards right around the corner, close to Lee + White mixed use developments featuring Restaurants, Breweries and local businesses and of course, there is the Atlanta Beltline!
Contact an agent
Home facts
- Year built:2025
- Listing ID #:7635947
- Updated:September 29, 2025 at 01:35 PM
Rooms and interior
- Bedrooms:3
- Total bathrooms:2
- Full bathrooms:2
- Living area:1,843 sq. ft.
Heating and cooling
- Cooling:Ceiling Fan(s), Central Air
- Heating:Forced Air, Natural Gas
Structure and exterior
- Roof:Composition
- Year built:2025
- Building area:1,843 sq. ft.
- Lot area:0.24 Acres
Schools
- High school:G.W. Carver
- Middle school:Sylvan Hills
- Elementary school:T. J. Perkerson
Utilities
- Water:Public
- Sewer:Public Sewer
Finances and disclosures
- Price:$559,900
- Price per sq. ft.:$303.8
- Tax amount:$1,811 (2024)
New listings near 387 Hillside Drive Sw
- New
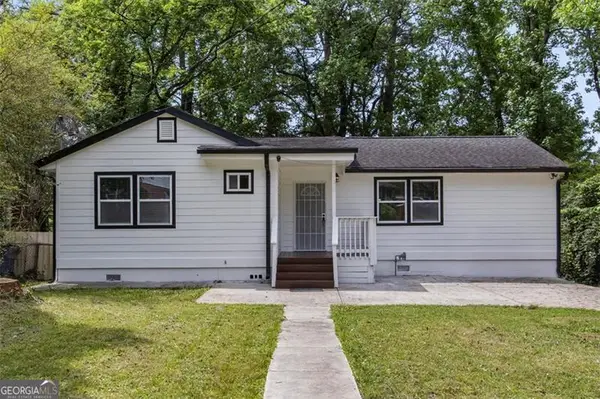 $324,500Active3 beds 3 baths1,532 sq. ft.
$324,500Active3 beds 3 baths1,532 sq. ft.856 Bridgewater Street, Atlanta, GA 30310
MLS# 10606650Listed by: Keller Williams Realty - New
 $875,000Active3 beds 2 baths1,143 sq. ft.
$875,000Active3 beds 2 baths1,143 sq. ft.362 Old Ivy Road Ne, Atlanta, GA 30342
MLS# 7609072Listed by: EXP REALTY, LLC. - New
 $385,000Active4 beds 2 baths1,656 sq. ft.
$385,000Active4 beds 2 baths1,656 sq. ft.1322 Westridge Road Sw, Atlanta, GA 30311
MLS# 7654160Listed by: ALLTRUST REALTY, INC. - Coming Soon
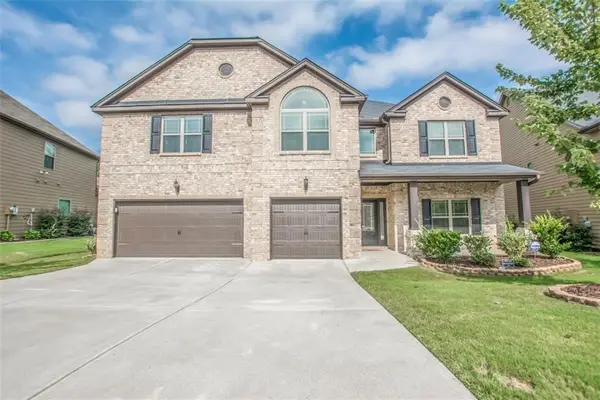 $569,000Coming Soon5 beds 4 baths
$569,000Coming Soon5 beds 4 baths870 Clifton Springs Close Drive, Atlanta, GA 30349
MLS# 7655704Listed by: PREMIER REALTY & MANAGEMENT SERVICES, LLC. - New
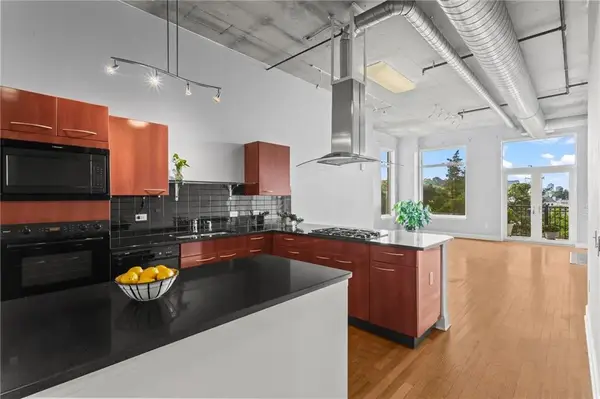 $330,000Active1 beds 1 baths1,215 sq. ft.
$330,000Active1 beds 1 baths1,215 sq. ft.3820 Roswell Road Ne #407, Atlanta, GA 30342
MLS# 7656782Listed by: ATLANTA FINE HOMES SOTHEBY'S INTERNATIONAL - Coming Soon
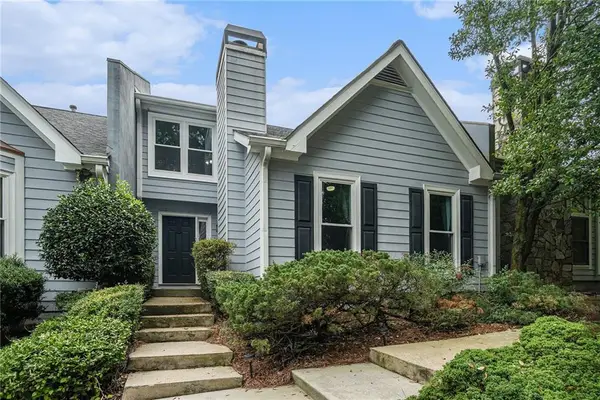 $400,000Coming Soon3 beds 4 baths
$400,000Coming Soon3 beds 4 baths1616 Defoors Walk Nw, Atlanta, GA 30318
MLS# 7656873Listed by: DWELLI INC. - New
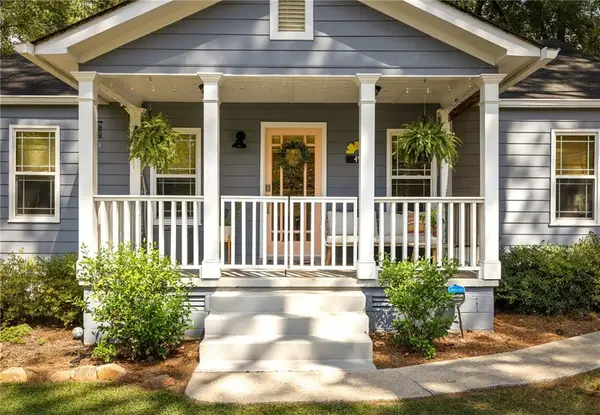 $500,000Active3 beds 2 baths1,248 sq. ft.
$500,000Active3 beds 2 baths1,248 sq. ft.49 Candler Road Ne, Atlanta, GA 30317
MLS# 7656986Listed by: KELLER KNAPP - New
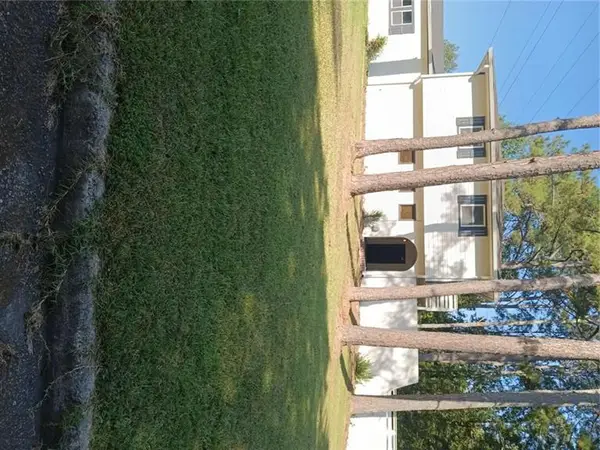 $338,000Active5 beds 3 baths2,752 sq. ft.
$338,000Active5 beds 3 baths2,752 sq. ft.170 Windhaven Trail, Atlanta, GA 30331
MLS# 7656997Listed by: RE/MAX ADVANTAGE - New
 $499,990Active3 beds 3 baths1,330 sq. ft.
$499,990Active3 beds 3 baths1,330 sq. ft.732 Fond Lane, Atlanta, GA 30315
MLS# 7657007Listed by: TREND ATLANTA REALTY, INC. - New
 $269,990Active3 beds 3 baths1,508 sq. ft.
$269,990Active3 beds 3 baths1,508 sq. ft.5961 Skylar Drive #62, Atlanta, GA 30336
MLS# 7657032Listed by: D.R. HORTON REALTY OF GEORGIA INC
