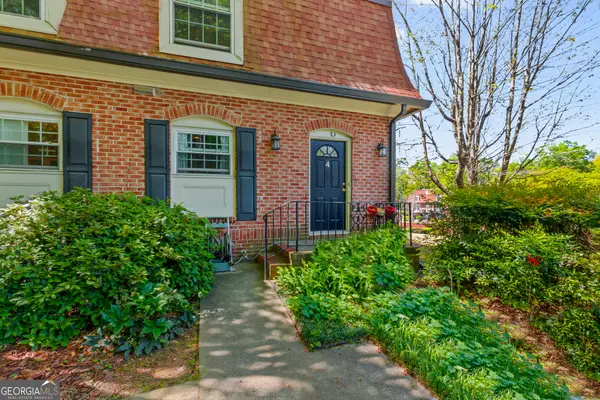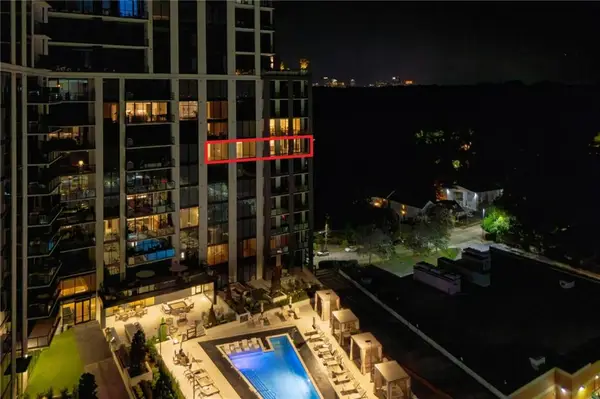399 Skylar Way, Atlanta, GA 30315
Local realty services provided by:ERA Towne Square Realty, Inc.
399 Skylar Way,Atlanta, GA 30315
$545,000
- 4 Beds
- 3 Baths
- 2,425 sq. ft.
- Townhouse
- Active
Upcoming open houses
- Sun, Oct 0501:00 pm - 03:00 pm
Listed by:kristen mehr404-991-0055
Office:re/max around atlanta realty
MLS#:7659904
Source:FIRSTMLS
Price summary
- Price:$545,000
- Price per sq. ft.:$224.74
- Monthly HOA dues:$200
About this home
Live Bold. Relax Deep. Love Living...especially in this home! Elevate your lifestyle with this rare end-unit townhome a stroll away from Grant Park and just steps the Atlanta Beltline—the ultimate blend of modern sophistication, hip city living, and a peaceful retreat to call your own. Built two years ago, this three-story showpiece is the largest floorplan in the community at 2,425 sq. ft., offering stylish, low-maintenance luxury in the heart of one of Atlanta’s most dynamic neighborhoods. On the main level, sunlight floods an open-concept living space designed for entertaining(an extra 8 windows in this corner unit). The gourmet kitchen is your stage—with high-end appliances, quartz counters, and a bold oversized island that sets the scene for friends, food, and laughter. Flow seamlessly into the chic dining area and living room, or step outside to your private deck for brunch, cocktails, or weekend BBQs. Upstairs, retreat to your owner’s suite sanctuary—a spa-inspired haven with double vanities, a soaking tub, walk-in shower, and dual closets. Two additional bedrooms share this level, perfect for guests or creative space.
The versatile terrace-level bonus room—with its own entrance, half bath, and closets—offers flexibility for a guest suite, fitness studio, home office, or media lounge. A two-car garage with 220 volt charging keeps life easy and future-ready. Outside, enjoy a ground-level patio surrounded by greenery. With the HOA covering exterior upkeep and yard care, you’re free to explore and recharge without a to-do list. Best of all, your lifestyle is amplified by location: stroll to The Beacon, Grant Park, or hop on the Beltline for endless dining, shopping, and nightlife. Downtown, Midtown, Inman Park, and Little Five Points are minutes away.
This isn’t just a townhome—it’s your urban retreat with a front-row seat to Atlanta’s best. Come home to stylish living. Come home to a sanctuary. Come Home to Happy Today!
Contact an agent
Home facts
- Year built:2023
- Listing ID #:7659904
- Updated:October 04, 2025 at 08:40 PM
Rooms and interior
- Bedrooms:4
- Total bathrooms:3
- Full bathrooms:2
- Half bathrooms:1
- Living area:2,425 sq. ft.
Heating and cooling
- Cooling:Ceiling Fan(s), Central Air
- Heating:Central, Electric
Structure and exterior
- Roof:Shingle
- Year built:2023
- Building area:2,425 sq. ft.
- Lot area:22 Acres
Schools
- High school:Maynard Jackson
- Middle school:Martin L. King Jr.
- Elementary school:Benteen
Utilities
- Water:Public, Water Available
- Sewer:Public Sewer
Finances and disclosures
- Price:$545,000
- Price per sq. ft.:$224.74
- Tax amount:$8,143 (2024)
New listings near 399 Skylar Way
- New
 $339,900Active4 beds 3 baths1,321 sq. ft.
$339,900Active4 beds 3 baths1,321 sq. ft.2025 Venetian Drive Sw, Atlanta, GA 30311
MLS# 7660835Listed by: EPIQUE REALTY - New
 $158,000Active2 beds 2 baths984 sq. ft.
$158,000Active2 beds 2 baths984 sq. ft.2200 Larchwood Road Sw, Atlanta, GA 30310
MLS# 7660706Listed by: KELLER WILLIAMS NORTH ATLANTA - New
 $210,000Active2 beds 3 baths98,653 sq. ft.
$210,000Active2 beds 3 baths98,653 sq. ft.1261 Lavista Road Ne, Atlanta, GA 30324
MLS# 7660800Listed by: BERKSHIRE HATHAWAY HOMESERVICES GEORGIA PROPERTIES - New
 $210,000Active2 beds 2 baths1,354 sq. ft.
$210,000Active2 beds 2 baths1,354 sq. ft.1261 Lavista Road Ne #J 4, Atlanta, GA 30324
MLS# 10618904Listed by: Berkshire Hathaway HomeServices Georgia Properties - New
 $475,000Active4 beds 3 baths2,268 sq. ft.
$475,000Active4 beds 3 baths2,268 sq. ft.1740 Bouldercrest Road Se, Atlanta, GA 30316
MLS# 7659028Listed by: KELLER WILLIAMS REALTY INTOWN ATL - Open Sun, 2 to 4pmNew
 $415,000Active2 beds 1 baths696 sq. ft.
$415,000Active2 beds 1 baths696 sq. ft.474 Glenwood Place Se, Atlanta, GA 30316
MLS# 7659675Listed by: KELLER KNAPP - New
 $599,000Active2 beds 2 baths1,263 sq. ft.
$599,000Active2 beds 2 baths1,263 sq. ft.1005 Northrope Drive Ne, Atlanta, GA 30324
MLS# 7660795Listed by: KELLER WILLIAMS REALTY PEACHTREE RD. - New
 $480,000Active7 beds 4 baths3,100 sq. ft.
$480,000Active7 beds 4 baths3,100 sq. ft.1747 Detroit Court Nw, Atlanta, GA 30314
MLS# 10618891Listed by: Century 21 Connect Realty - New
 $4,850,000Active5 beds 7 baths4,432 sq. ft.
$4,850,000Active5 beds 7 baths4,432 sq. ft.2425` Peachtree Road Nw #1004 & 1005, Atlanta, GA 30305
MLS# 7658763Listed by: HOME REAL ESTATE, LLC - New
 $140,000Active1 beds 1 baths650 sq. ft.
$140,000Active1 beds 1 baths650 sq. ft.2657 Lenox Road Ne #161-2, Atlanta, GA 30324
MLS# 7660681Listed by: KELLER WILLIAMS REALTY ATL NORTH
