4 Kelso At Peyton Drive Sw, Atlanta, GA 30311
Local realty services provided by:ERA Towne Square Realty, Inc.

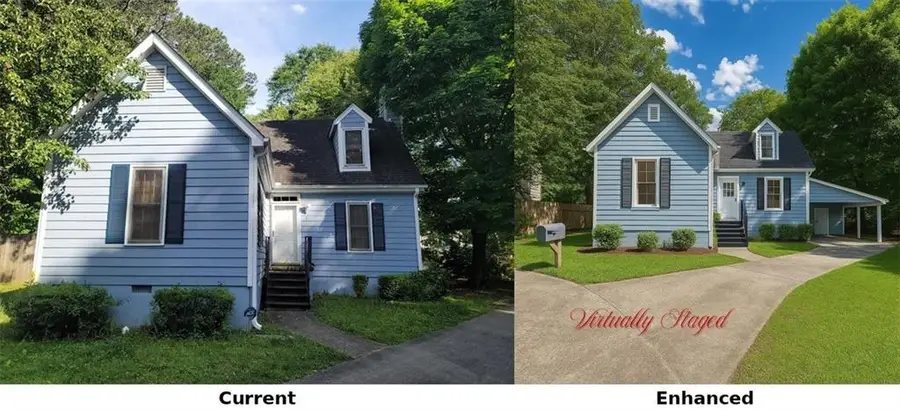
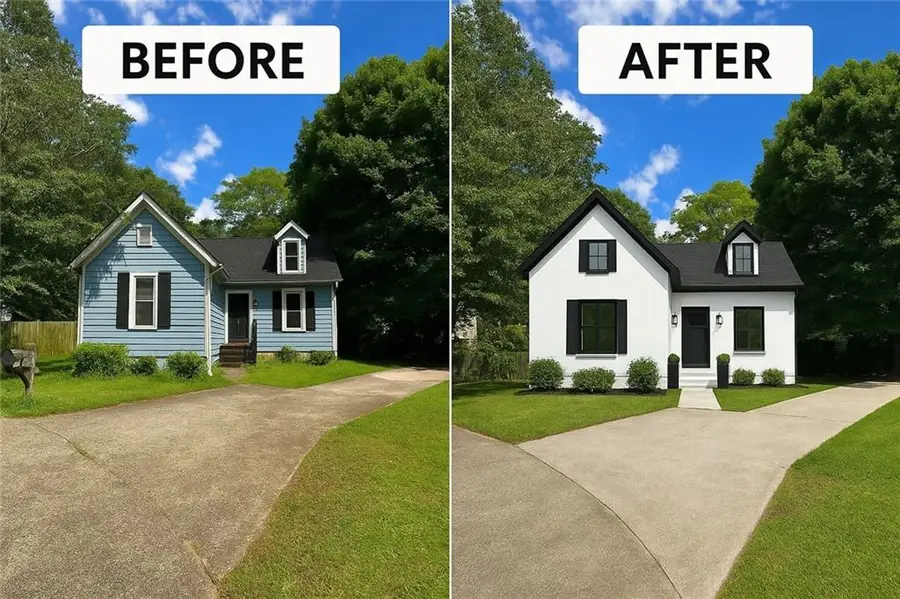
Listed by:deborah blue404-604-3100
Office:keller wms re atl midtown
MLS#:7580496
Source:FIRSTMLS
Price summary
- Price:$225,000
- Price per sq. ft.:$121.75
About this home
Renovation Ready Alert! Tour this 2 BR / 2 BA cottage-style cluster home (,. 1,800 ± SF per tax records) with covered 2-car carport & storage, NO HOA, and
NO RENTAL RESTRICTIONS. Main-level suite plus private upper-level suite; sunny living/dining combo with fireplace flows to an eat-in kitchen and back deck.
Deep driveway with/ turnaround and plenty of guest parking. Needs a modern revitalization for today's buyer, a perfect canvas for sweat-equity owners or value-add investors. FHA 203(k), and similar rehab financing may be possible; eligibility & terms set solely by your lender, please verify independently, or you can talk to our lenders ready to assist. Brokerage/licensed agent is not a mortgage lender; this is not an offer to extend credit. Please consult your preferred loan professional for details. Location perks include proximity to MARTA, 1-20 & 1-285, Shopping, Belt line, and major Atlanta attractions such as Mercedes Benz Stadium, Georgia Aquarium, Grady & Emory Hospital, and so much more. Additional perks include professional design boards & finish packages available for purchase at closing to streamline your rebuild. Sold AS-IS; seller will make no repairs. All measurements, school zones & zoning to be verified by the buyer. Short-term or corporate rentals may be subject to city/ county ordinances; buyers are to confirm compliance. See This Home Today & Write A Contract Tonight!
Contact an agent
Home facts
- Year built:1989
- Listing Id #:7580496
- Updated:August 03, 2025 at 01:22 PM
Rooms and interior
- Bedrooms:2
- Total bathrooms:2
- Full bathrooms:2
- Living area:1,848 sq. ft.
Heating and cooling
- Cooling:Ceiling Fan(s), Central Air
- Heating:Central
Structure and exterior
- Roof:Composition
- Year built:1989
- Building area:1,848 sq. ft.
- Lot area:0.09 Acres
Schools
- High school:Benjamin E. Mays
- Middle school:Jean Childs Young
- Elementary school:Peyton Forest
Utilities
- Water:Public, Water Available
- Sewer:Public Sewer, Sewer Available
Finances and disclosures
- Price:$225,000
- Price per sq. ft.:$121.75
- Tax amount:$987 (2024)
New listings near 4 Kelso At Peyton Drive Sw
 $325,000Active3 beds 4 baths1,952 sq. ft.
$325,000Active3 beds 4 baths1,952 sq. ft.372 Mulberry Row, Atlanta, GA 30354
MLS# 10484430Listed by: Trend Atlanta Realty, Inc.- New
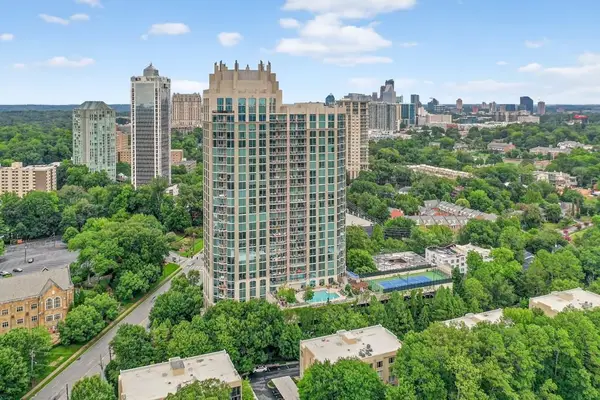 $815,000Active2 beds 3 baths1,680 sq. ft.
$815,000Active2 beds 3 baths1,680 sq. ft.2795 Peachtree Road Ne #1801, Atlanta, GA 30305
MLS# 7627526Listed by: KELLER WILLIAMS REALTY ATL NORTH - New
 $1,040,000Active2 beds 2 baths1,659 sq. ft.
$1,040,000Active2 beds 2 baths1,659 sq. ft.3630 Peachtree Road Ne #2005, Atlanta, GA 30326
MLS# 7631748Listed by: ATLANTA FINE HOMES SOTHEBY'S INTERNATIONAL - Open Sun, 1 to 3pmNew
 $895,000Active4 beds 3 baths2,275 sq. ft.
$895,000Active4 beds 3 baths2,275 sq. ft.307 Josephine Street Ne, Atlanta, GA 30307
MLS# 7632610Listed by: COMPASS - Coming Soon
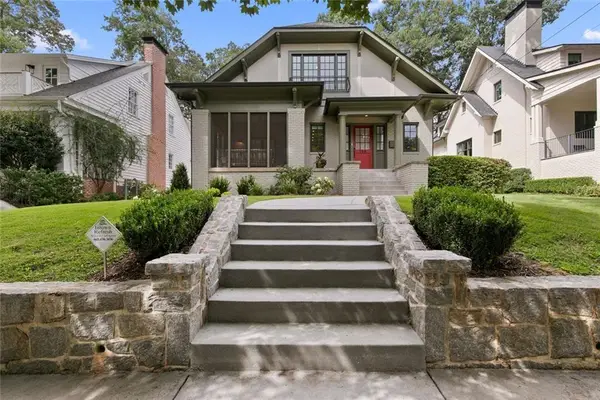 $1,875,000Coming Soon4 beds 3 baths
$1,875,000Coming Soon4 beds 3 baths558 Park Drive Ne, Atlanta, GA 30306
MLS# 7632628Listed by: HARRY NORMAN REALTORS - New
 $1,495,000Active5 beds 5 baths3,610 sq. ft.
$1,495,000Active5 beds 5 baths3,610 sq. ft.4065 Peachtree Dunwoody Road, Atlanta, GA 30342
MLS# 7632629Listed by: ANSLEY REAL ESTATE | CHRISTIE'S INTERNATIONAL REAL ESTATE - New
 $194,000Active3 beds 3 baths1,368 sq. ft.
$194,000Active3 beds 3 baths1,368 sq. ft.2137 2137 Chadwick Rd, Atlanta, GA 30331
MLS# 7632642Listed by: KELLER WILLIAMS REALTY ATL PARTNERS - New
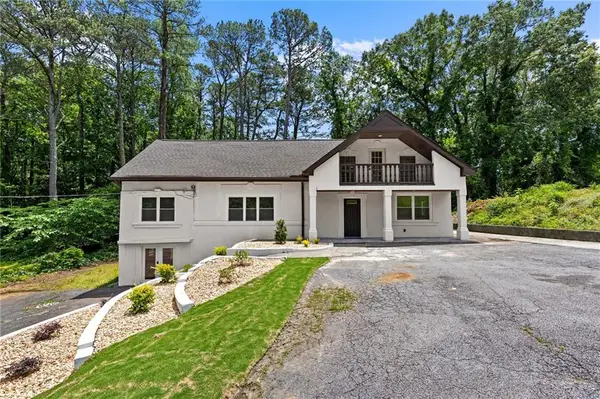 $675,000Active-- beds -- baths
$675,000Active-- beds -- baths1887 Shalimar Drive, Atlanta, GA 30345
MLS# 7632646Listed by: EXP REALTY, LLC.  $549,900Pending5 beds 2 baths1,870 sq. ft.
$549,900Pending5 beds 2 baths1,870 sq. ft.266 Colewood Way, Atlanta, GA 30328
MLS# 7632649Listed by: REAL ESTATE GURUS REALTY, INC.- New
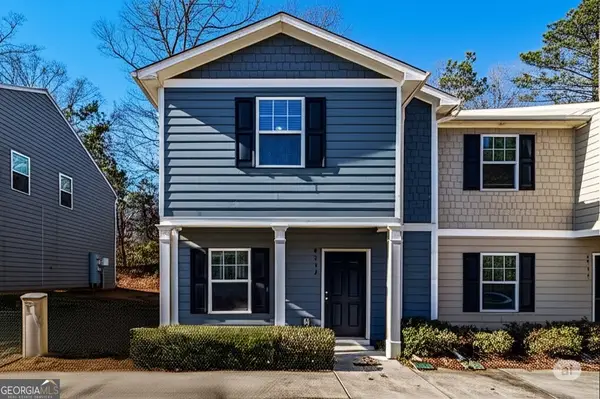 $194,000Active3 beds 3 baths1,368 sq. ft.
$194,000Active3 beds 3 baths1,368 sq. ft.2137 Chadwick Road Sw, Atlanta, GA 30031
MLS# 10584319Listed by: Keller Williams Rlty Atl. Part
