40 Dunwoody Springs Drive, Atlanta, GA 30328
Local realty services provided by:ERA Hirsch Real Estate Team
40 Dunwoody Springs Drive,Atlanta, GA 30328
$315,000
- 2 Beds
- 2 Baths
- 1,900 sq. ft.
- Condominium
- Active
Listed by: kelly coquerel
Office: kdh realty, llc
MLS#:10548592
Source:METROMLS
Price summary
- Price:$315,000
- Price per sq. ft.:$165.79
- Monthly HOA dues:$450
About this home
Buy This Home with Little to No Money Down! A special 100% FHA financing option is available that covers the required 3.5% down payment. Many buyers qualify with just 1% or less down - and there are no income limits. Located in the heart of Perimeter Center and Dunwoody/Sandy Springs area, this end-unit 2-bedroom, 2-bathroom condo features a freshly painted open concept living space with well maintained hardwood floors throughout. This beautifully updated residence is the epitome of convenience, with its all one level living, roommate floor plan and strategic location near GA 400 and I-285 for effortless commuting. The updated kitchen features granite counters and stainless steel appliances and has a privacy outdoor patio for enjoying your morning coffee on one side, as well as a large deck outside the den/office that overlooks a tranquil wooded area. Updated bathrooms. Enjoy a great HOA community with fantastic amenities, including tennis courts, clubhouse with swimming pool and scenic lake. Close to interstate 285 and minutes to downtown Atlanta, this home is just what you've been looking for!
Contact an agent
Home facts
- Year built:1985
- Listing ID #:10548592
- Updated:February 10, 2026 at 11:45 AM
Rooms and interior
- Bedrooms:2
- Total bathrooms:2
- Full bathrooms:2
- Living area:1,900 sq. ft.
Heating and cooling
- Cooling:Ceiling Fan(s), Central Air
- Heating:Natural Gas
Structure and exterior
- Roof:Composition
- Year built:1985
- Building area:1,900 sq. ft.
- Lot area:0.04 Acres
Schools
- High school:Riverwood
- Middle school:Ridgeview
- Elementary school:High Point
Utilities
- Water:Public, Water Available
- Sewer:Public Sewer, Sewer Available
Finances and disclosures
- Price:$315,000
- Price per sq. ft.:$165.79
- Tax amount:$3,571 (2024)
New listings near 40 Dunwoody Springs Drive
- Coming Soon
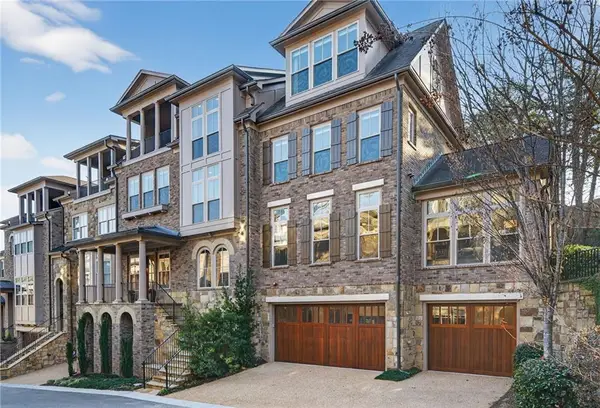 $1,595,000Coming Soon4 beds 5 baths
$1,595,000Coming Soon4 beds 5 baths3804 Lookout Perch Lane Se, Atlanta, GA 30339
MLS# 7718306Listed by: ATLANTA FINE HOMES SOTHEBY'S INTERNATIONAL 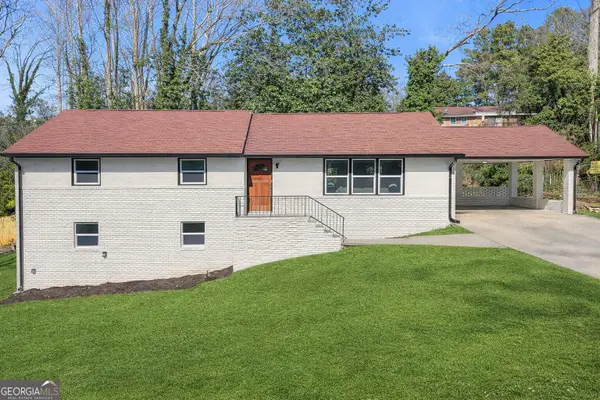 $409,000Active6 beds 3 baths3,975 sq. ft.
$409,000Active6 beds 3 baths3,975 sq. ft.2645 Brandon Road, Atlanta, GA 30337
MLS# 10681079Listed by: Fathom Realty GA, LLC- New
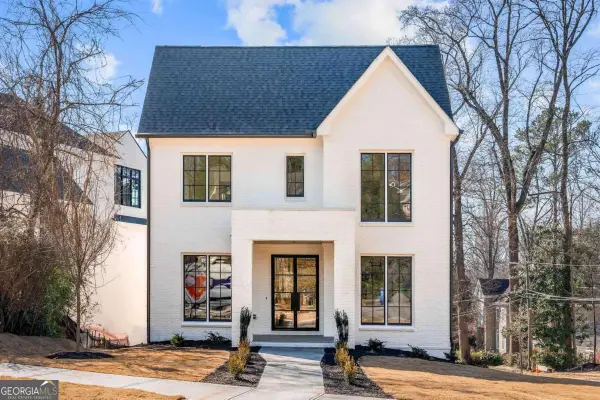 $2,699,900Active5 beds 6 baths5,018 sq. ft.
$2,699,900Active5 beds 6 baths5,018 sq. ft.1348 Berwick Avenue Ne, Atlanta, GA 30306
MLS# 10690855Listed by: Keller Knapp, Inc - New
 $425,000Active2 beds 1 baths1,057 sq. ft.
$425,000Active2 beds 1 baths1,057 sq. ft.825 Highland Lane Ne #1315, Atlanta, GA 30306
MLS# 10690749Listed by: Keller Williams Realty - New
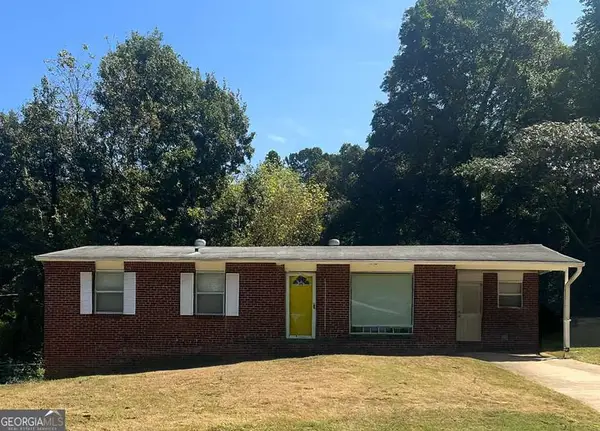 $165,000Active3 beds 2 baths1,272 sq. ft.
$165,000Active3 beds 2 baths1,272 sq. ft.673 Lyric Way Nw, Atlanta, GA 30318
MLS# 10690751Listed by: Keller Williams Rlty-Atl.North - New
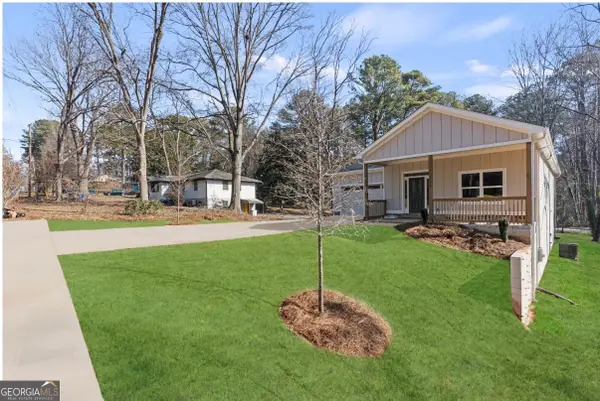 $608,000Active3 beds 3 baths1,800 sq. ft.
$608,000Active3 beds 3 baths1,800 sq. ft.2376 Pryor Road, Atlanta, GA 30315
MLS# 10690765Listed by: Purple Hammers Realty, LLC - New
 $208,100Active3 beds 1 baths
$208,100Active3 beds 1 baths2635 Fairlane Drive Se, Atlanta, GA 30354
MLS# 10690705Listed by: Keller Williams Atlanta Classic - New
 $209,900Active3 beds 2 baths1,042 sq. ft.
$209,900Active3 beds 2 baths1,042 sq. ft.130 Mount Zion Road Sw, Atlanta, GA 30354
MLS# 10690714Listed by: Hunter International Realty - Coming Soon
 $685,000Coming Soon4 beds 3 baths
$685,000Coming Soon4 beds 3 baths786 SE Connally Street Se, Atlanta, GA 30315
MLS# 10690719Listed by: Keller Williams Rlty Atl. Part - New
 $1,999,000Active3 beds 4 baths3,304 sq. ft.
$1,999,000Active3 beds 4 baths3,304 sq. ft.45 Ivan Allen Junior Boulevard Nw #2705, Atlanta, GA 30308
MLS# 10690723Listed by: Coldwell Banker Realty

