4011 Eamont Lane, Atlanta, GA 30328
Local realty services provided by:ERA Towne Square Realty, Inc.
4011 Eamont Lane,Atlanta, GA 30328
$798,000
- 3 Beds
- 4 Baths
- 2,952 sq. ft.
- Townhouse
- Active
Listed by:tenley robinson
Office:berkshire hathaway homeservices georgia properties
MLS#:7644720
Source:FIRSTMLS
Price summary
- Price:$798,000
- Price per sq. ft.:$270.33
- Monthly HOA dues:$185
About this home
Welcome to Atwater, one of Sandy Springs’ most desirable gated communities, where luxury and convenience come together in an unbeatable location. Just a short walk to City Springs, City Walk, upscale shopping, and top dining, this like-new end-unit townhome offers refined living with the ease of a private elevator servicing every floor. Step inside from the covered porch into a sunlit foyer that opens to a spacious, open-concept main level. The chef’s kitchen is designed for both function and style, featuring high-end stainless steel appliances, a wall-mounted pot filler, quartz countertops with eased edges, a tiled backsplash, 42-inch upper cabinets, and a walk-in pantry. An oversized island overlooks the dining and family rooms, where a gas fireplace creates a warm centerpiece. A French door leads to a screened porch with wooded views—perfect for year-round relaxation. Throughout the home, hardwood floors on all three levels and soaring ceilings (10 feet on the main, 9 feet upstairs and on the terrace level) enhance the sense of space and light. The elegant staircase with stained oak treads leads to a loft-style flex space, ideal for an office or sitting area. Upstairs, the private primary suite includes a spa-like bath with dual quartz vanities, an oversized frameless shower, a large Kohler soaking tub, and a generous walk-in closet. A secondary en-suite bedroom and a spacious laundry room complete the upper level. The terrace level offers a third bedroom and full bath, a second family room, and abundant storage. French door opens to a private patio, extending the living space outdoors. Residents of Atwater enjoy exclusive access to a sparkling community pool, all within a beautifully designed neighborhood built just six years ago with exceptional finishes and architectural detail.
Contact an agent
Home facts
- Year built:2019
- Listing ID #:7644720
- Updated:September 05, 2025 at 07:51 PM
Rooms and interior
- Bedrooms:3
- Total bathrooms:4
- Full bathrooms:3
- Half bathrooms:1
- Living area:2,952 sq. ft.
Heating and cooling
- Cooling:Ceiling Fan(s), Central Air, Zoned
- Heating:Forced Air, Zoned
Structure and exterior
- Roof:Composition, Ridge Vents, Shingle
- Year built:2019
- Building area:2,952 sq. ft.
- Lot area:0.03 Acres
Schools
- High school:Riverwood International Charter
- Middle school:Ridgeview Charter
- Elementary school:Lake Forest
Utilities
- Water:Public, Water Available
- Sewer:Public Sewer, Sewer Available
Finances and disclosures
- Price:$798,000
- Price per sq. ft.:$270.33
- Tax amount:$6,975 (2024)
New listings near 4011 Eamont Lane
- New
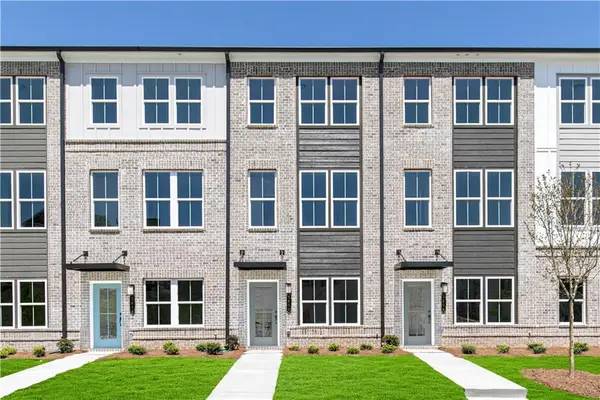 $336,990Active2 beds 4 baths1,573 sq. ft.
$336,990Active2 beds 4 baths1,573 sq. ft.1422 Creekside Circle Nw, Atlanta, GA 30318
MLS# 7643242Listed by: SM GEORGIA BROKERAGE, LLC - New
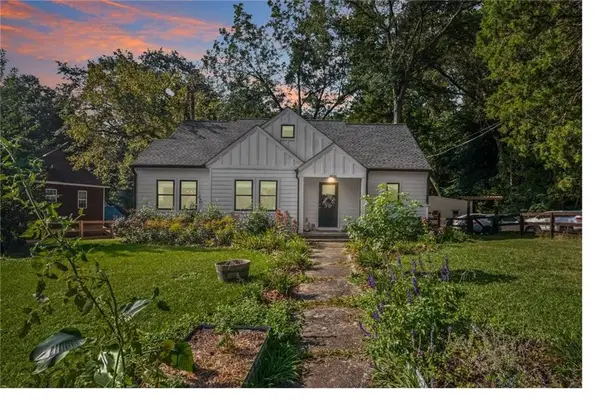 $425,000Active4 beds 3 baths2,276 sq. ft.
$425,000Active4 beds 3 baths2,276 sq. ft.1836 Sandtown Road Sw, Atlanta, GA 30311
MLS# 7642802Listed by: KELLER WILLIAMS REALTY CITYSIDE - New
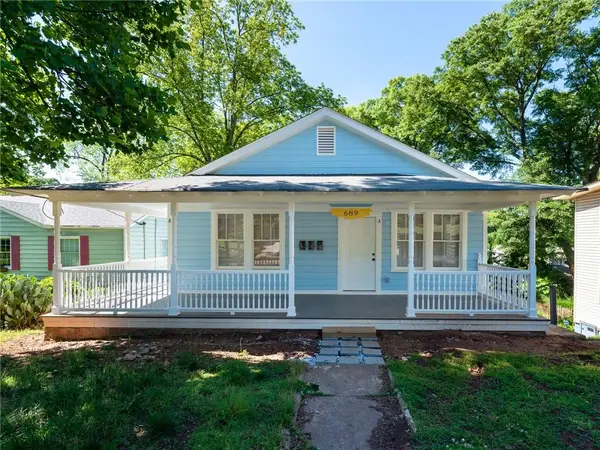 $799,000Active-- beds -- baths
$799,000Active-- beds -- baths689 Berne Street Se, Atlanta, GA 30312
MLS# 7644167Listed by: TRITON PROPERTY GROUP, INC. - New
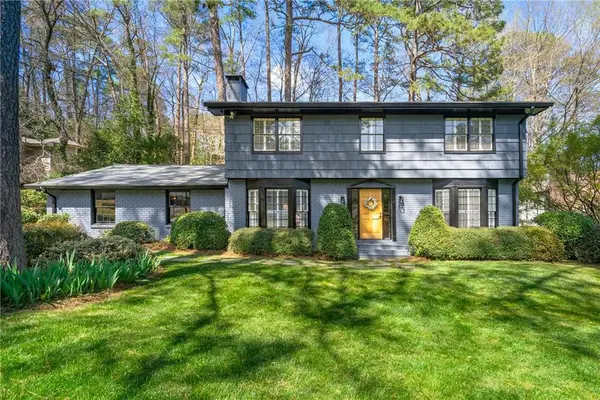 $689,900Active4 beds 3 baths2,500 sq. ft.
$689,900Active4 beds 3 baths2,500 sq. ft.3178 Sugarplum Road Ne, Atlanta, GA 30345
MLS# 7644250Listed by: GEORGIA PLATINUM REALTY, LLC NORTH GA - New
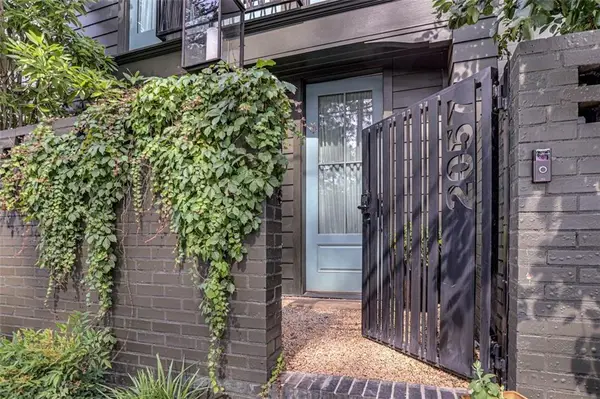 $535,000Active2 beds 2 baths1,168 sq. ft.
$535,000Active2 beds 2 baths1,168 sq. ft.2057 Manchester Street Ne, Atlanta, GA 30324
MLS# 7644304Listed by: MAXIMUM ONE EXECUTIVE REALTORS - New
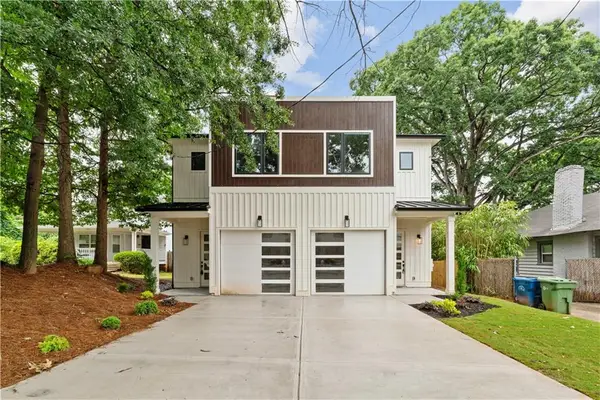 $525,000Active3 beds 3 baths2,113 sq. ft.
$525,000Active3 beds 3 baths2,113 sq. ft.1238 Memorial Drive Se #A, Atlanta, GA 30316
MLS# 7644827Listed by: KELLER KNAPP - New
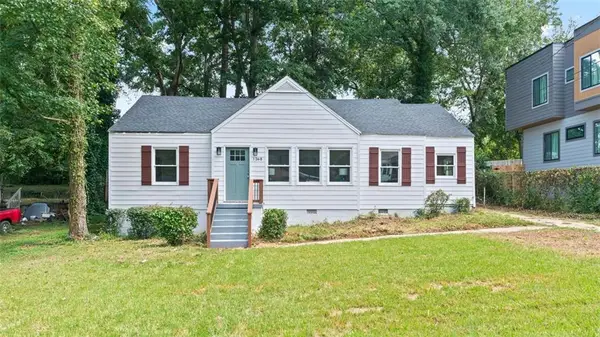 $289,000Active3 beds 2 baths1,225 sq. ft.
$289,000Active3 beds 2 baths1,225 sq. ft.1368 Wichita Drive Sw, Atlanta, GA 30311
MLS# 7644838Listed by: COLDWELL BANKER REALTY - New
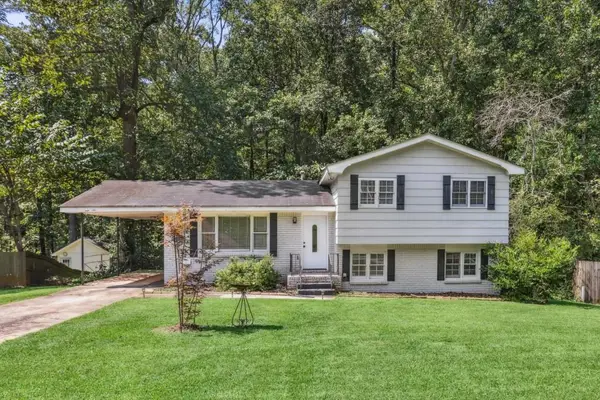 $375,000Active3 beds 3 baths1,584 sq. ft.
$375,000Active3 beds 3 baths1,584 sq. ft.2647 Hatfield Circle, Atlanta, GA 30316
MLS# 7644854Listed by: ANSLEY REAL ESTATE| CHRISTIE'S INTERNATIONAL REAL ESTATE - New
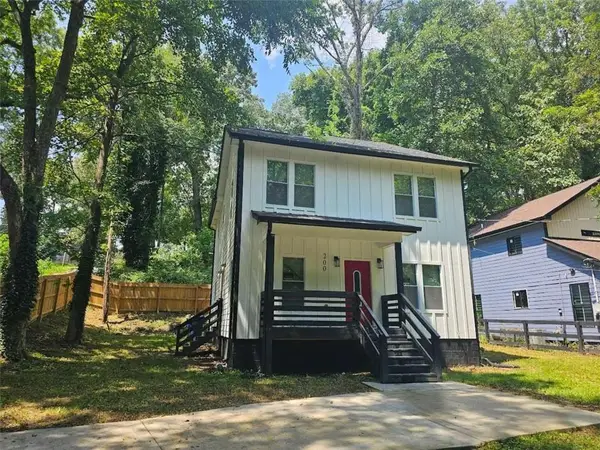 $320,000Active4 beds 3 baths1,860 sq. ft.
$320,000Active4 beds 3 baths1,860 sq. ft.200 Adeline Avenue, Atlanta, GA 30314
MLS# 7644859Listed by: EXP REALTY, LLC. - New
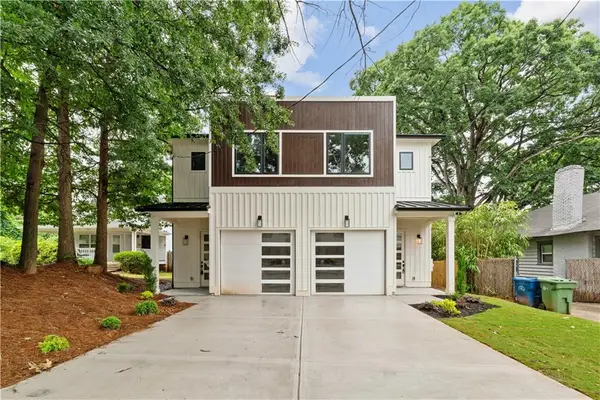 $525,000Active3 beds 3 baths2,113 sq. ft.
$525,000Active3 beds 3 baths2,113 sq. ft.1238 Memorial Drive Se #B, Atlanta, GA 30316
MLS# 7644863Listed by: KELLER KNAPP
