4015 Menlo Way, Atlanta, GA 30340
Local realty services provided by:ERA Towne Square Realty, Inc.
4015 Menlo Way,Atlanta, GA 30340
$735,000
- 5 Beds
- 4 Baths
- 3,522 sq. ft.
- Single family
- Pending
Listed by: tracy queen, steve cannon404-217-9098
Office: communities real estate
MLS#:7652485
Source:FIRSTMLS
Price summary
- Price:$735,000
- Price per sq. ft.:$208.69
About this home
Warmth, comfort, quality and memory-making opportunities to last a lifetime — Welcome to 4015 Menlo Way! Located in the sought-after Evansdale/Lakeside school district, this spacious two-story farmhouse-style home has been thoughtfully renovated with high-end finishes and smart technology throughout! Step into a chef’s kitchen featuring custom cabinetry with pull-out drawers, pantry with layered swing-out shelving, luxurious Nova Blanca marble countertops, and striking encaustic-style tile backsplash. Spoil yourself with Smart appliances including Samsung gas range with double oven, microwave with wave-open drawer and hidden touch controls, and sleek, Samsung counter-depth French Door refrigerator. Charming built-in dinette seating completes this magazine-worthy space! Formal dining room right off the kitchen is home to the spectacular built-in china cabinet with glass doors, soft-close drawers and wine fridge! Upstairs, find four spacious bedrooms plus a bonus room/office, all with original hardwood flooring. The renovated bathrooms shine with comfort-height vanities and frameless, custom-tiled showers. Energy efficient, double-pane windows, custom 2” plantation shutters and spectacular White Oak hardwoods on the main! Finished terrace level adds even more versatility — enjoy the media/game room, additional bedroom/office, full bath, and cool industrial loft-style exposed utilities. The outdoor living is just as inviting! Be one with nature on the gently wooded and landscaped corner lot with split-rail fencing! Picture flag football games and firepit gatherings, quiet mornings with coffee on the screened porch with attractive and long lasting metal roof! Sunsets are better with friends — enjoy them on the comfortable (no splinters) Trex enhanced composite construction deck! Stay connected everywhere with Unifi Wireless Access Points throughout the home — even on the porch and deck! With newer major systems, including a newly encapsulated crawlspace with closed-cell insulation, a 10-mil vapor barrier, and R-13 batts in the framing, you can rest easy knowing this home has been maintained to last! Make your appointment today and let the memory making begin!
Contact an agent
Home facts
- Year built:1969
- Listing ID #:7652485
- Updated:November 19, 2025 at 09:01 AM
Rooms and interior
- Bedrooms:5
- Total bathrooms:4
- Full bathrooms:3
- Half bathrooms:1
- Living area:3,522 sq. ft.
Heating and cooling
- Cooling:Ceiling Fan(s), Central Air
- Heating:Natural Gas
Structure and exterior
- Roof:Composition
- Year built:1969
- Building area:3,522 sq. ft.
- Lot area:0.5 Acres
Schools
- High school:Lakeside - Dekalb
- Middle school:Henderson - Dekalb
- Elementary school:Evansdale
Utilities
- Water:Public, Water Available
- Sewer:Public Sewer, Sewer Available
Finances and disclosures
- Price:$735,000
- Price per sq. ft.:$208.69
- Tax amount:$5,267 (2024)
New listings near 4015 Menlo Way
- New
 $217,755Active1 beds 1 baths
$217,755Active1 beds 1 baths1070 Dill Avenue #203, Atlanta, GA 30310
MLS# 7682849Listed by: HOMESMART - New
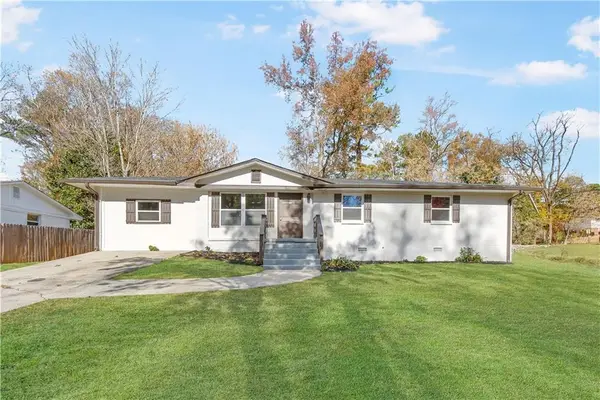 $350,000Active4 beds 3 baths1,375 sq. ft.
$350,000Active4 beds 3 baths1,375 sq. ft.1934 Apache Trail Se, Atlanta, GA 30316
MLS# 7683750Listed by: TRUE REALTY, LLC. - Coming Soon
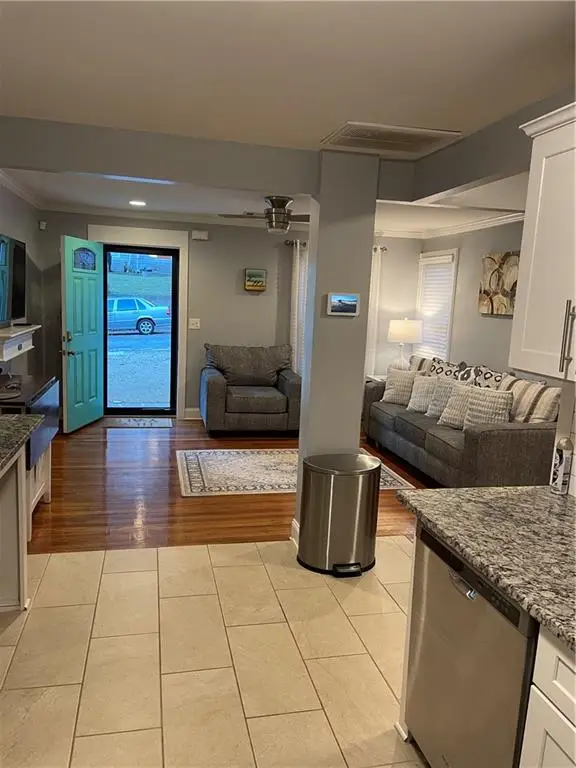 $489,000Coming Soon-- beds -- baths
$489,000Coming Soon-- beds -- baths3272 Wheeler Street, Atlanta, GA 30354
MLS# 7683880Listed by: GEORGIA PASSION REALTY, LLC. - New
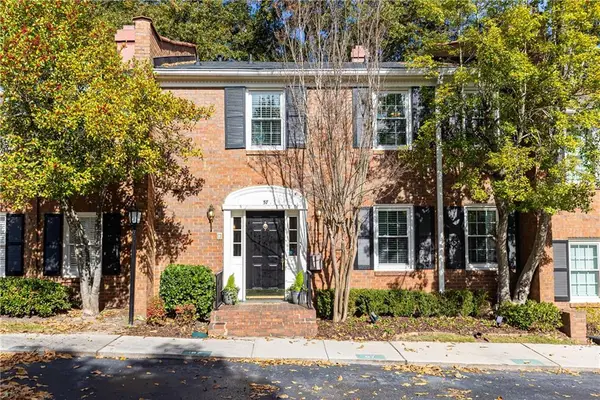 $545,000Active3 beds 3 baths1,944 sq. ft.
$545,000Active3 beds 3 baths1,944 sq. ft.4620 Wieuca Road Ne #57, Atlanta, GA 30342
MLS# 7683284Listed by: DORSEY ALSTON REALTORS - New
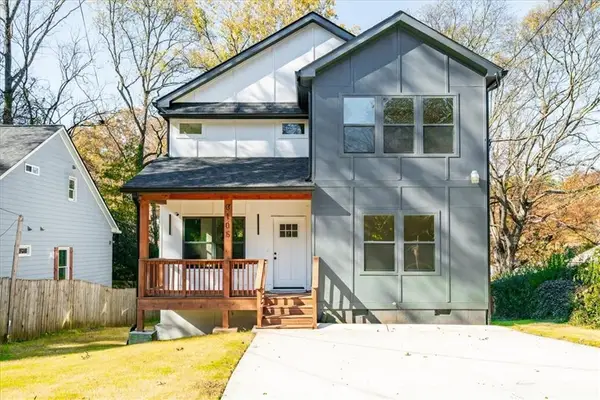 $375,000Active4 beds 3 baths2,068 sq. ft.
$375,000Active4 beds 3 baths2,068 sq. ft.3105 Jones Street, Atlanta, GA 30344
MLS# 7683828Listed by: KELLER WILLIAMS REALTY PEACHTREE RD. - New
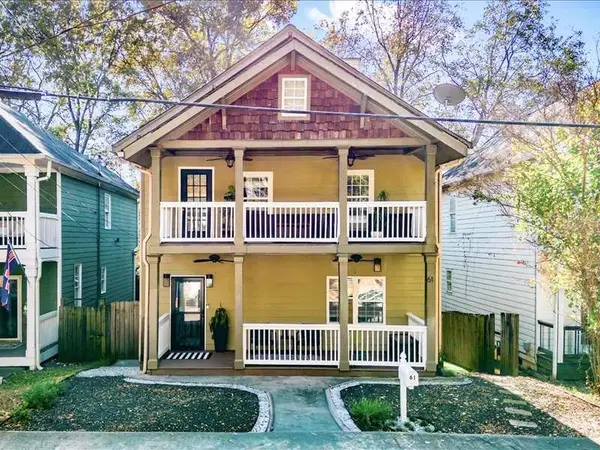 $685,000Active4 beds 4 baths2,668 sq. ft.
$685,000Active4 beds 4 baths2,668 sq. ft.61 Little Street, Atlanta, GA 30315
MLS# 7683856Listed by: DALTON WADE, INC. - Coming Soon
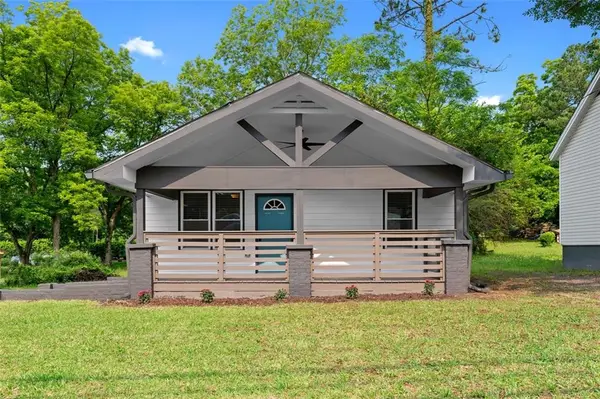 $314,000Coming Soon3 beds 2 baths
$314,000Coming Soon3 beds 2 baths2209 Browns Mill Road Se, Atlanta, GA 30315
MLS# 7683815Listed by: ATLANTA COMMUNITIES - New
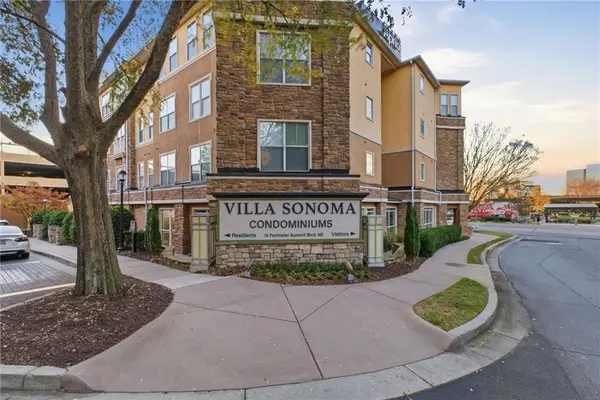 $259,000Active2 beds 2 baths1,079 sq. ft.
$259,000Active2 beds 2 baths1,079 sq. ft.10 Perimeter Summit Boulevard Ne #4439, Atlanta, GA 30319
MLS# 7683265Listed by: EPIQUE REALTY - Coming Soon
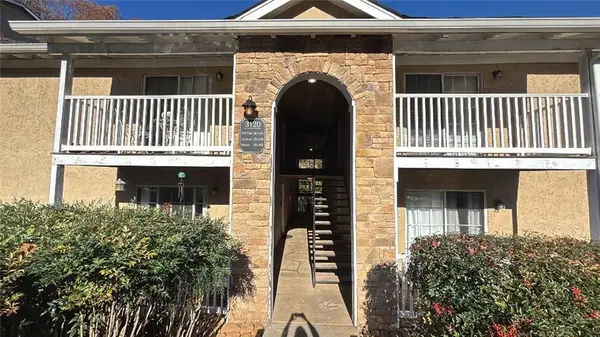 $189,000Coming Soon2 beds 1 baths
$189,000Coming Soon2 beds 1 baths3120 Seven Pines Court #203, Atlanta, GA 30339
MLS# 7683468Listed by: MARK SPAIN REAL ESTATE - New
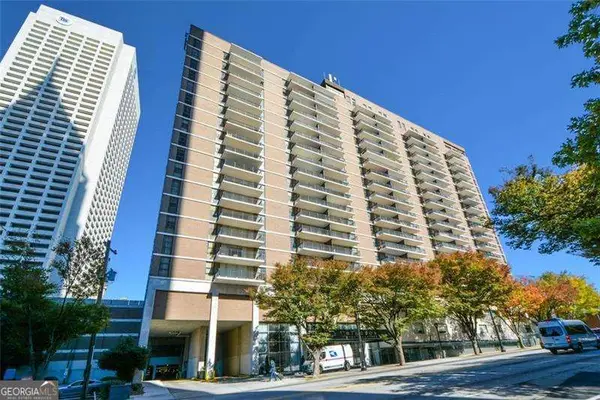 $175,000Active1 beds 1 baths
$175,000Active1 beds 1 baths620 Peachtree Street Ne #916, Atlanta, GA 30308
MLS# 10646591Listed by: Coldwell Banker Realty
