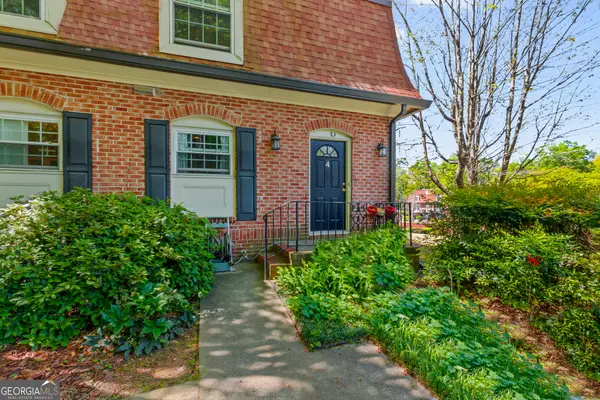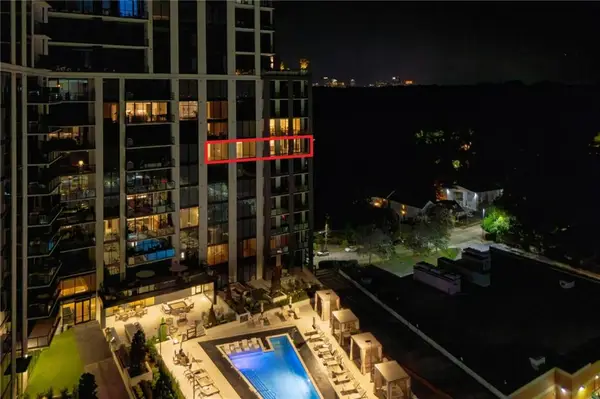4020 Ester Drive Sw, Atlanta, GA 30331
Local realty services provided by:ERA Sunrise Realty
4020 Ester Drive Sw,Atlanta, GA 30331
$199,000
- 3 Beds
- 1 Baths
- 1,075 sq. ft.
- Single family
- Active
Listed by:barbara landfair
Office:bhgre metro brokers
MLS#:10546270
Source:METROMLS
Price summary
- Price:$199,000
- Price per sq. ft.:$185.12
About this home
AFFORDABLE HOME AT ITS BEST! Totally renovated and move-in ready! This charming home features brand-new flooring throughout, freshly painted walls, stylish barn doors, and updated lighting in every room. With a modern open-concept layout, you'll feel right at home the moment you step inside. Welcome to a space designed for comfort and convenience. The spacious living room flows effortlessly into the dining area and open kitchen-perfect for entertaining guests while preparing meals. Pull up a bar stool at the kitchen counter and stay in the mix! The renovated bathroom boasts state-of-the-art fixtures and a sleek, modern mirror that adds a touch of luxury. This home offers three generously sized bedrooms, ideal for family living or creating a dedicated home office. Whether you're working remotely or need space to grow, this home has you covered. Step outside to the largest fenced backyard in the community-a beautifully landscaped oasis ready for your personal touch. Imagine a garden, fire pit, pergola, or anything your creativity inspires-there's room for it all. With undeniable curb appeal and a price below market value, this home offers instant equity and is perfect for first-time buyers or growing families. Mom wanted an affordable, beautiful space for a new family-and this home delivers just that.Don't miss your chance! The seller will make a decision on July 5, 2025. Schedule your showing today and come see the value for yourself!
Contact an agent
Home facts
- Year built:1976
- Listing ID #:10546270
- Updated:October 05, 2025 at 10:42 AM
Rooms and interior
- Bedrooms:3
- Total bathrooms:1
- Full bathrooms:1
- Living area:1,075 sq. ft.
Heating and cooling
- Cooling:Central Air
- Heating:Forced Air
Structure and exterior
- Roof:Composition
- Year built:1976
- Building area:1,075 sq. ft.
- Lot area:0.39 Acres
Schools
- High school:Mays
- Middle school:Coretta Scott King
- Elementary school:Adamsville
Utilities
- Water:Public
- Sewer:Public Sewer
Finances and disclosures
- Price:$199,000
- Price per sq. ft.:$185.12
- Tax amount:$69 (2024)
New listings near 4020 Ester Drive Sw
- New
 $339,900Active4 beds 3 baths1,321 sq. ft.
$339,900Active4 beds 3 baths1,321 sq. ft.2025 Venetian Drive Sw, Atlanta, GA 30311
MLS# 7660835Listed by: EPIQUE REALTY - New
 $158,000Active2 beds 2 baths984 sq. ft.
$158,000Active2 beds 2 baths984 sq. ft.2200 Larchwood Road Sw, Atlanta, GA 30310
MLS# 7660706Listed by: KELLER WILLIAMS NORTH ATLANTA - New
 $210,000Active2 beds 3 baths98,653 sq. ft.
$210,000Active2 beds 3 baths98,653 sq. ft.1261 Lavista Road Ne, Atlanta, GA 30324
MLS# 7660800Listed by: BERKSHIRE HATHAWAY HOMESERVICES GEORGIA PROPERTIES - New
 $210,000Active2 beds 2 baths1,354 sq. ft.
$210,000Active2 beds 2 baths1,354 sq. ft.1261 Lavista Road Ne #J 4, Atlanta, GA 30324
MLS# 10618904Listed by: Berkshire Hathaway HomeServices Georgia Properties - New
 $475,000Active4 beds 3 baths2,268 sq. ft.
$475,000Active4 beds 3 baths2,268 sq. ft.1740 Bouldercrest Road Se, Atlanta, GA 30316
MLS# 7659028Listed by: KELLER WILLIAMS REALTY INTOWN ATL - Open Sun, 2 to 4pmNew
 $415,000Active2 beds 1 baths696 sq. ft.
$415,000Active2 beds 1 baths696 sq. ft.474 Glenwood Place Se, Atlanta, GA 30316
MLS# 7659675Listed by: KELLER KNAPP - New
 $599,000Active2 beds 2 baths1,263 sq. ft.
$599,000Active2 beds 2 baths1,263 sq. ft.1005 Northrope Drive Ne, Atlanta, GA 30324
MLS# 7660795Listed by: KELLER WILLIAMS REALTY PEACHTREE RD. - New
 $480,000Active7 beds 4 baths3,100 sq. ft.
$480,000Active7 beds 4 baths3,100 sq. ft.1747 Detroit Court Nw, Atlanta, GA 30314
MLS# 10618891Listed by: Century 21 Connect Realty - New
 $4,850,000Active5 beds 7 baths4,432 sq. ft.
$4,850,000Active5 beds 7 baths4,432 sq. ft.2425` Peachtree Road Nw #1004 & 1005, Atlanta, GA 30305
MLS# 7658763Listed by: HOME REAL ESTATE, LLC - New
 $140,000Active1 beds 1 baths650 sq. ft.
$140,000Active1 beds 1 baths650 sq. ft.2657 Lenox Road Ne #161-2, Atlanta, GA 30324
MLS# 7660681Listed by: KELLER WILLIAMS REALTY ATL NORTH
