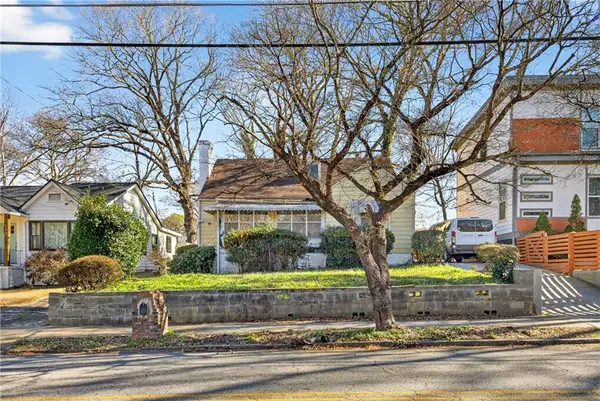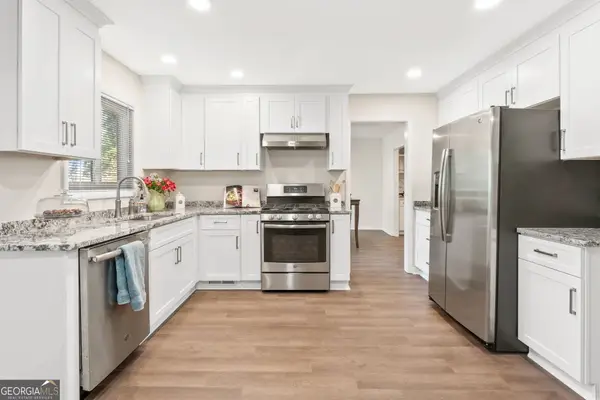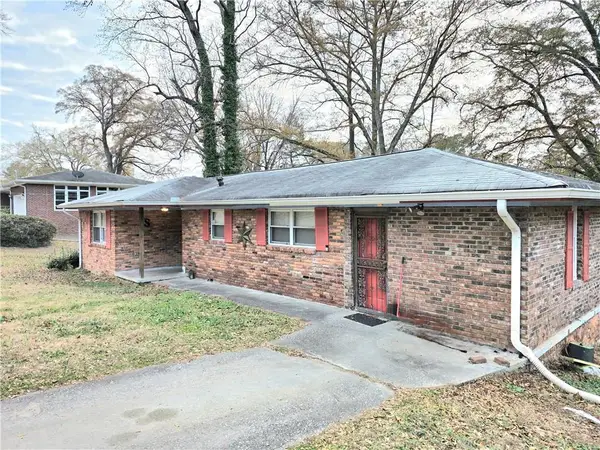4021 Melvin Drive, Atlanta, GA 30331
Local realty services provided by:ERA Hirsch Real Estate Team
4021 Melvin Drive,Atlanta, GA 30331
$279,000
- 3 Beds
- 2 Baths
- 1,359 sq. ft.
- Single family
- Active
Listed by: francis sea
Office: keller williams rlty atl. part
MLS#:10550233
Source:METROMLS
Price summary
- Price:$279,000
- Price per sq. ft.:$205.3
About this home
Charming 3-Bed, 2-Bath Home in 30331 - No HOA & Priced to Sell Fast! Welcome to your next home in the heart of 30331! This beautifully maintained 3-bedroom, 2-bathroom single-family residence offers comfort, style, and unbeatable value. Step inside to find gleaming hardwood floors throughout, creating a warm and inviting atmosphere in every room. The updated kitchen is a standout feature-perfect for home chefs and entertainers alike-with modern finishes, ample cabinet space, and sleek countertops. This move-in ready home is ideal for first-time buyers, downsizers, or savvy investors looking for a solid property in a growing area. With no HOA restrictions, you'll enjoy the freedom to make it truly your own. Conveniently located near schools, shopping, and major highways, this gem is priced to sell quickly-don't miss out on this incredible opportunity! Please send offers as one PDF and include the ABAD & Wire Fraud. "Subject to third-party approval." Thank you
Contact an agent
Home facts
- Year built:1999
- Listing ID #:10550233
- Updated:January 18, 2026 at 01:23 PM
Rooms and interior
- Bedrooms:3
- Total bathrooms:2
- Full bathrooms:2
- Living area:1,359 sq. ft.
Heating and cooling
- Cooling:Central Air
- Heating:Central
Structure and exterior
- Year built:1999
- Building area:1,359 sq. ft.
- Lot area:0.41 Acres
Schools
- High school:Therrell
- Middle school:Bunche
- Elementary school:Fickett
Utilities
- Water:Public
- Sewer:Public Sewer
Finances and disclosures
- Price:$279,000
- Price per sq. ft.:$205.3
- Tax amount:$4,600 (2024)
New listings near 4021 Melvin Drive
- Coming Soon
 $300,000Coming Soon3 beds 1 baths
$300,000Coming Soon3 beds 1 baths134 Wyman Street Se, Atlanta, GA 30317
MLS# 7705873Listed by: ANSLEY REAL ESTATE | CHRISTIE'S INTERNATIONAL REAL ESTATE - New
 $240,000Active1 beds 1 baths
$240,000Active1 beds 1 baths1280 SW 1280 West Peachtree Street Sw #1205, Atlanta, GA 30309
MLS# 10674652Listed by: Keller Williams Rlty-Atl.North - Open Sun, 2 to 4pmNew
 $460,000Active4 beds 4 baths3,266 sq. ft.
$460,000Active4 beds 4 baths3,266 sq. ft.49 Basswood Circle, Atlanta, GA 30328
MLS# 10674634Listed by: Keller Williams Rlty.North Atl - New
 $1,895,000Active2 beds 3 baths2,460 sq. ft.
$1,895,000Active2 beds 3 baths2,460 sq. ft.3107 Peachtree Road Ne #1504, Atlanta, GA 30305
MLS# 7702212Listed by: ANSLEY REAL ESTATE| CHRISTIE'S INTERNATIONAL REAL ESTATE - New
 $269,000Active2 beds 2 baths1,020 sq. ft.
$269,000Active2 beds 2 baths1,020 sq. ft.1101 Collier Road Nw #I2, Atlanta, GA 30318
MLS# 7706035Listed by: CROWNE REALTY GROUP, LLC - New
 $299,900Active3 beds 3 baths1,638 sq. ft.
$299,900Active3 beds 3 baths1,638 sq. ft.481 Peyton Road Sw, Atlanta, GA 30311
MLS# 7706081Listed by: MAIN STREET REALTY ASSOCIATES - New
 $310,000Active4 beds 2 baths1,850 sq. ft.
$310,000Active4 beds 2 baths1,850 sq. ft.623 Montevista Street Sw, Atlanta, GA 30310
MLS# 10674595Listed by: The Atelier Group - New
 $411,441Active3 beds 3 baths1,382 sq. ft.
$411,441Active3 beds 3 baths1,382 sq. ft.1101 Hodgepodge Way #Lot 1, Atlanta, GA 30316
MLS# 7705189Listed by: MCKINLEY PROPERTIES, LLC. - New
 $739,900Active3 beds 2 baths
$739,900Active3 beds 2 baths1261 Mcpherson Avenue, Atlanta, GA 30316
MLS# 10674569Listed by: Chapman Hall Realtors - New
 $399,000Active3 beds 1 baths
$399,000Active3 beds 1 baths2197 Stockbridge Drive Se, Atlanta, GA 30316
MLS# 7705582Listed by: ANSLEY REAL ESTATE| CHRISTIE'S INTERNATIONAL REAL ESTATE
