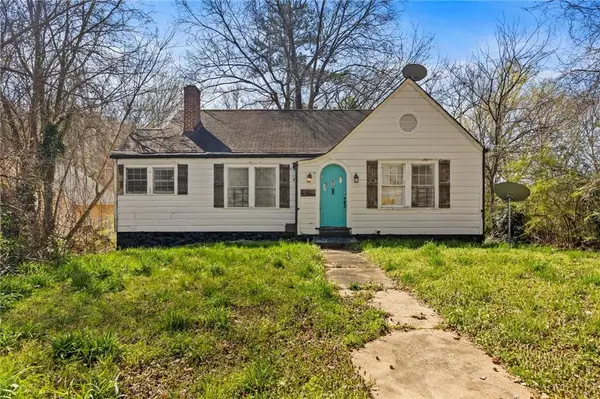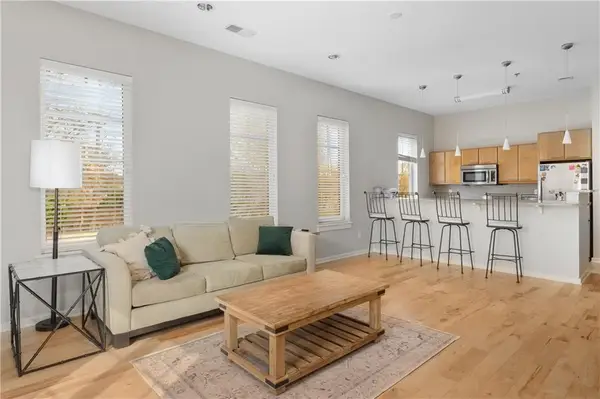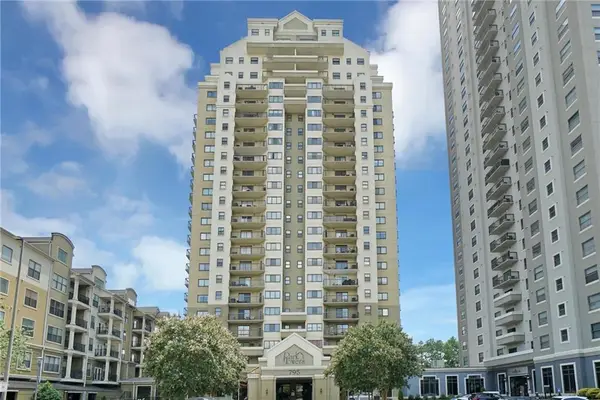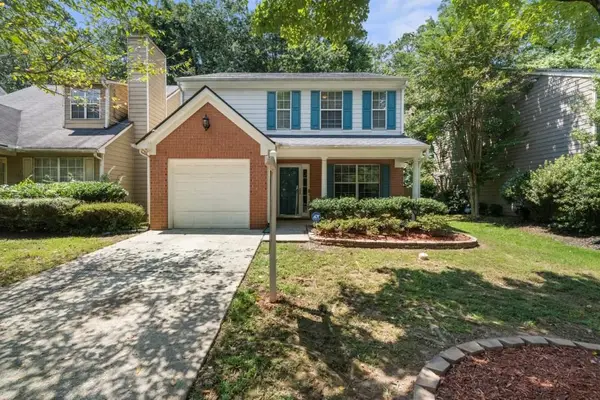4041 Blanton Avenue Sw, Atlanta, GA 30331
Local realty services provided by:ERA Towne Square Realty, Inc.



4041 Blanton Avenue Sw,Atlanta, GA 30331
$300,000
- 4 Beds
- 3 Baths
- 2,349 sq. ft.
- Single family
- Active
Listed by:rick wiley
Office:coldwell banker realty
MLS#:10569608
Source:METROMLS
Price summary
- Price:$300,000
- Price per sq. ft.:$127.71
About this home
**Home qualifies for up to $25,000 "no repayment grant" as well as 100% financing with preferred lender.** Welcome to this fully renovated luxury residence offering 4 spacious bedrooms and 2.5 designer baths. This move-in ready home blends timeless elegance with modern sophistication. Enjoy real hardwood floors on the main level, an inviting living room with fireplace, and an open-concept layout perfect for entertaining. The chef's kitchen features white shaker cabinets, granite waterfall countertops, and stainless steel appliances. The luxurious primary suite includes a spa-like bathroom designed to impress. Additional bedrooms provide flexible space for family, guests, or a home office. Conveniently located minutes from I-285, I-20, Hartsfield-Jackson Airport, Downtown Atlanta, shopping, and dining. No HOA-ideal for a primary residence or Airbnb/investment property. Don't miss this exceptional opportunity to own a beautifully upgraded home in a prime location.
Contact an agent
Home facts
- Year built:2005
- Listing Id #:10569608
- Updated:August 18, 2025 at 10:44 AM
Rooms and interior
- Bedrooms:4
- Total bathrooms:3
- Full bathrooms:2
- Half bathrooms:1
- Living area:2,349 sq. ft.
Heating and cooling
- Cooling:Ceiling Fan(s), Central Air, Electric
- Heating:Central, Electric
Structure and exterior
- Roof:Composition
- Year built:2005
- Building area:2,349 sq. ft.
- Lot area:0.17 Acres
Schools
- High school:Therrell
- Middle school:Bunche
- Elementary school:Deerwood Academy
Utilities
- Water:Public, Water Available
- Sewer:Public Sewer, Sewer Connected
Finances and disclosures
- Price:$300,000
- Price per sq. ft.:$127.71
- Tax amount:$2,792 (2024)
New listings near 4041 Blanton Avenue Sw
- New
 $150,000Active2 beds 1 baths1,744 sq. ft.
$150,000Active2 beds 1 baths1,744 sq. ft.16 Grove Park Place Nw, Atlanta, GA 30318
MLS# 7634300Listed by: KELLER WMS RE ATL MIDTOWN - Coming Soon
 $659,000Coming Soon4 beds 4 baths
$659,000Coming Soon4 beds 4 baths1831 Brooks Drive Nw, Atlanta, GA 30318
MLS# 7634305Listed by: KELLER WILLIAMS REALTY CITYSIDE - New
 $200,000Active1 beds 1 baths888 sq. ft.
$200,000Active1 beds 1 baths888 sq. ft.3117 Colonial Way #G, Atlanta, GA 30341
MLS# 7634535Listed by: CHAPMAN HALL PREMIER, REALTORS - New
 $430,000Active2 beds 2 baths1,452 sq. ft.
$430,000Active2 beds 2 baths1,452 sq. ft.1430 Dresden Drive Ne #215, Atlanta, GA 30319
MLS# 7634555Listed by: ENGEL & VOLKERS ATLANTA - Coming Soon
 $659,000Coming Soon4 beds 4 baths
$659,000Coming Soon4 beds 4 baths1831 Brooks Drive Nw, Atlanta, GA 30318
MLS# 10586616Listed by: Keller Williams Rlty Cityside - Coming Soon
 $559,900Coming Soon4 beds 4 baths
$559,900Coming Soon4 beds 4 baths4311 Longleaf Pine Alley, Atlanta, GA 30360
MLS# 7631268Listed by: OMNISKY REALTY, LLC - New
 $309,500Active2 beds 2 baths1,106 sq. ft.
$309,500Active2 beds 2 baths1,106 sq. ft.795 Hammond Drive #407, Atlanta, GA 30328
MLS# 7634474Listed by: METROLAND REALTY INC. - Coming Soon
 $339,000Coming Soon3 beds 3 baths
$339,000Coming Soon3 beds 3 baths2225 Charleston Pointe Se, Atlanta, GA 30316
MLS# 7634492Listed by: METHOD REAL ESTATE ADVISORS - New
 $54,900Active0.28 Acres
$54,900Active0.28 Acres3156 Harris Drive, Atlanta, GA 30344
MLS# 10586523Listed by: BHGRE Metro Brokers  $484,990Active3 beds 4 baths2,126 sq. ft.
$484,990Active3 beds 4 baths2,126 sq. ft.214 College Circle #1008, Atlanta, GA 30354
MLS# 7591714Listed by: D.R. HORTON REALTY OF GA, INC.-ATLANTA CENTRAL DIVISION
