4132 Carmain Drive Ne, Atlanta, GA 30342
Local realty services provided by:ERA Sunrise Realty

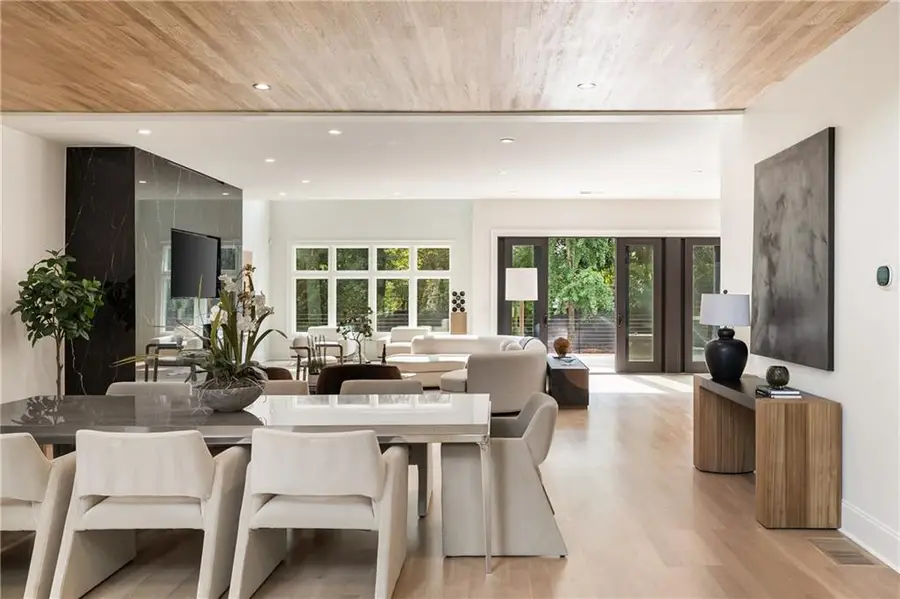

Listed by:chase mizell770-289-2780
Office:atlanta fine homes sotheby's international
MLS#:7583029
Source:FIRSTMLS
Price summary
- Price:$2,345,000
- Price per sq. ft.:$431.46
About this home
A refined expression of French modern architecture, this newly constructed estate commands a prominent corner lot in one of Buckhead’s most coveted neighborhoods—just moments from the city’s finest dining, luxury retail, and renowned golf clubs. Designed by a celebrated California designer and constructed with precision craftsmanship, the residence exemplifies modern elegance with timeless materials and a thoughtful floorplan tailored for both daily living and grand-scale entertaining. A pair of custom iron French doors open to a striking two-story foyer, flanked by a private main-level office ideal for those seeking a quiet and stylish workspace. Beyond the entry, the home unfolds into a banquet-sized dining room designed for hosting, with sightlines that extend directly into the expansive fireside great room—an impressive space anchored by soaring ceilings, natural light, and multiple seating areas suited for gatherings of any scale. The heart of the home is the chef’s kitchen, appointed with custom cabinetry by Kingdom Woodworks, Fulgor Milano appliances, and a sophisticated blend of stone and wood finishes. The kitchen flows effortlessly to the elevated rear deck, offering seamless indoor-outdoor living. The fully fenced, walk-out backyard below is expansive and private, with ample space to accommodate a pool and outdoor entertaining. Also on the main level is a well-proportioned junior primary suite, providing an elegant and private retreat for guests or multigenerational living. Upstairs, an open-concept fireside lounge offers a secondary gathering space—ideal as a media room, play area, or reading retreat. The primary suite is a sanctuary in scale and design, featuring a linear fireplace, dual boutique-style dressing rooms, and a spa-inspired marble bath with an oversized soaking tub and frameless glass shower. Additional guest suites are generously appointed, each with bespoke finishes, and a spacious laundry room completes the upper level. From the Vision staircase with minimalist glass balustrade to the white oak floors, custom lighting, and multiple Ortal fireplaces, every detail reflects a curated, architectural sensibility. This is a home of substance and style, distinguished by its craftsmanship, scale, and livability in one of Atlanta’s most desirable locations.
Contact an agent
Home facts
- Year built:2022
- Listing Id #:7583029
- Updated:August 12, 2025 at 07:11 AM
Rooms and interior
- Bedrooms:4
- Total bathrooms:5
- Full bathrooms:4
- Half bathrooms:1
- Living area:5,435 sq. ft.
Heating and cooling
- Cooling:Central Air
- Heating:Natural Gas
Structure and exterior
- Roof:Composition, Shingle
- Year built:2022
- Building area:5,435 sq. ft.
- Lot area:0.46 Acres
Schools
- High school:North Atlanta
- Middle school:Willis A. Sutton
- Elementary school:Sarah Rawson Smith
Utilities
- Water:Public, Water Available
- Sewer:Public Sewer, Sewer Available
Finances and disclosures
- Price:$2,345,000
- Price per sq. ft.:$431.46
- Tax amount:$39,711 (2024)
New listings near 4132 Carmain Drive Ne
 $325,000Active3 beds 4 baths1,952 sq. ft.
$325,000Active3 beds 4 baths1,952 sq. ft.372 Mulberry Row, Atlanta, GA 30354
MLS# 10484430Listed by: Trend Atlanta Realty, Inc.- New
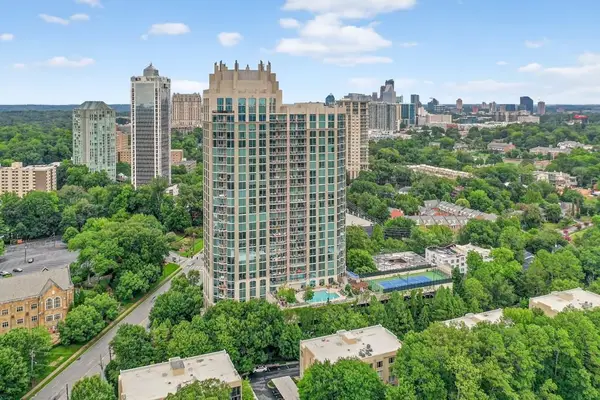 $815,000Active2 beds 3 baths1,680 sq. ft.
$815,000Active2 beds 3 baths1,680 sq. ft.2795 Peachtree Road Ne #1801, Atlanta, GA 30305
MLS# 7627526Listed by: KELLER WILLIAMS REALTY ATL NORTH - New
 $1,040,000Active2 beds 2 baths1,659 sq. ft.
$1,040,000Active2 beds 2 baths1,659 sq. ft.3630 Peachtree Road Ne #2005, Atlanta, GA 30326
MLS# 7631748Listed by: ATLANTA FINE HOMES SOTHEBY'S INTERNATIONAL - Open Sun, 1 to 3pmNew
 $895,000Active4 beds 3 baths2,275 sq. ft.
$895,000Active4 beds 3 baths2,275 sq. ft.307 Josephine Street Ne, Atlanta, GA 30307
MLS# 7632610Listed by: COMPASS - Coming Soon
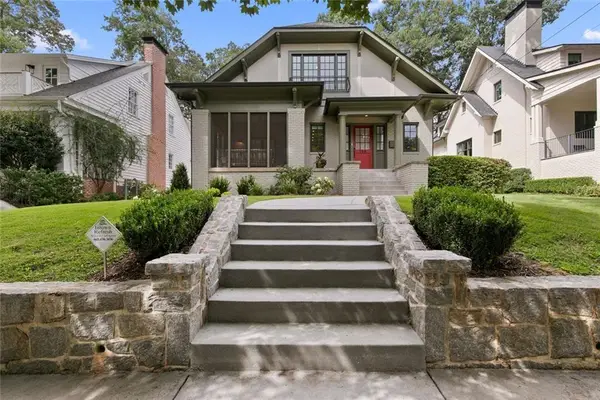 $1,875,000Coming Soon4 beds 3 baths
$1,875,000Coming Soon4 beds 3 baths558 Park Drive Ne, Atlanta, GA 30306
MLS# 7632628Listed by: HARRY NORMAN REALTORS - New
 $1,495,000Active5 beds 5 baths3,610 sq. ft.
$1,495,000Active5 beds 5 baths3,610 sq. ft.4065 Peachtree Dunwoody Road, Atlanta, GA 30342
MLS# 7632629Listed by: ANSLEY REAL ESTATE | CHRISTIE'S INTERNATIONAL REAL ESTATE - New
 $194,000Active3 beds 3 baths1,368 sq. ft.
$194,000Active3 beds 3 baths1,368 sq. ft.2137 2137 Chadwick Rd, Atlanta, GA 30331
MLS# 7632642Listed by: KELLER WILLIAMS REALTY ATL PARTNERS - New
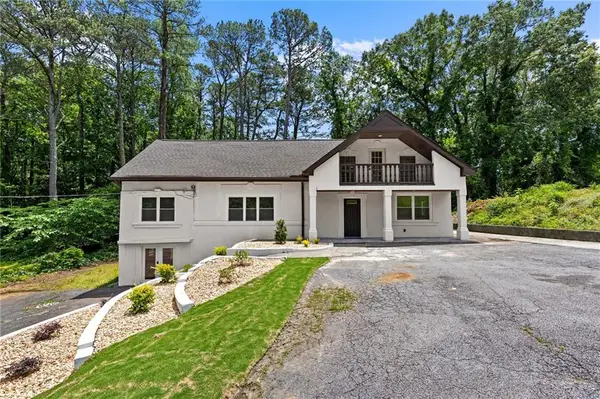 $675,000Active-- beds -- baths
$675,000Active-- beds -- baths1887 Shalimar Drive, Atlanta, GA 30345
MLS# 7632646Listed by: EXP REALTY, LLC.  $549,900Pending5 beds 2 baths1,870 sq. ft.
$549,900Pending5 beds 2 baths1,870 sq. ft.266 Colewood Way, Atlanta, GA 30328
MLS# 7632649Listed by: REAL ESTATE GURUS REALTY, INC.- New
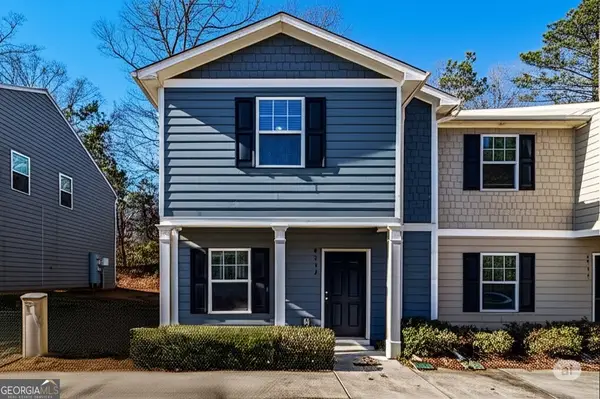 $194,000Active3 beds 3 baths1,368 sq. ft.
$194,000Active3 beds 3 baths1,368 sq. ft.2137 Chadwick Road Sw, Atlanta, GA 30031
MLS# 10584319Listed by: Keller Williams Rlty Atl. Part
