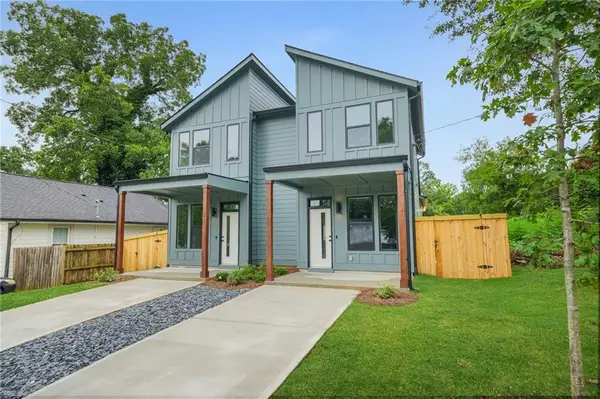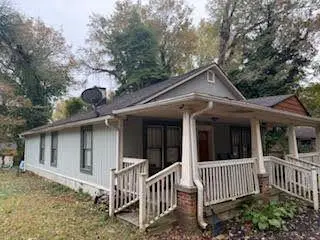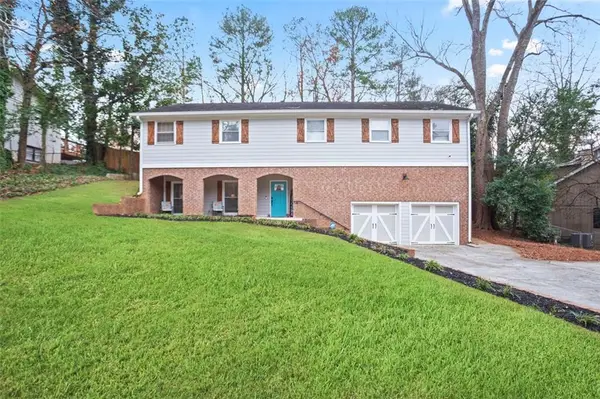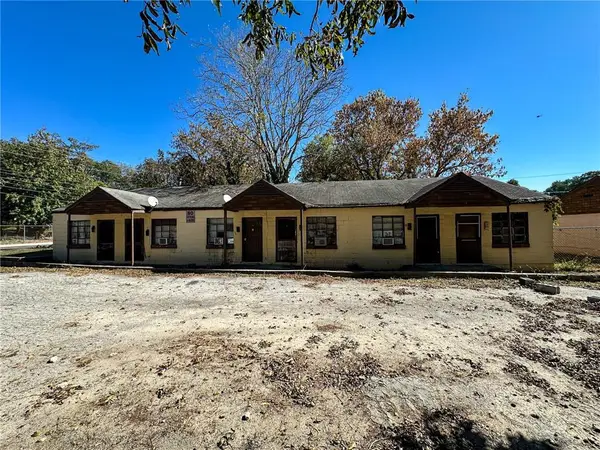42 Camden Road Ne, Atlanta, GA 30309
Local realty services provided by:ERA Kings Bay Realty
42 Camden Road Ne,Atlanta, GA 30309
$1,599,999
- 3 Beds
- 3 Baths
- 2,748 sq. ft.
- Single family
- Active
Listed by: sheila lantier404-545-3585, sheilalantier@gmail.com
Office: harry norman realtors
MLS#:10602509
Source:METROMLS
Price summary
- Price:$1,599,999
- Price per sq. ft.:$582.24
About this home
Located in coveted Brookwood Hills. This neighborhood is known for its exclusivity, tree-lined sidewalks, timeless architecture and great amenities. 42 Camden captures the most discerning buyer's attention the moment they walk through the door. This beauty captivates the eye with its elegant tone- high ceilings, arched doorways and Nancy Myers inspired kitchen. The main level was designed for gathering-with the bright and inviting open floor plan, thoughtfully designed for both everyday living and effortless entertaining. Two fireside living areas flow seamlessly into the dining space and designer kitchen, creating a warm and connected atmosphere. Expansive windows fill the rooms with natural light, while the open design allows guests to mingle with ease. Whether hosting a gathering or enjoying a quiet evening in, the layout encourages connection and conversation, all while offering plenty of room to relax and entertain in style. Upstairs, the owner's suite is spacious and inviting. A walk-in closet provides ample storage and organization, while the spa-like bath with vaulted ceiling features dual vanities, a soaking tub, and a separate glass-enclosed shower. There are two additional spacious bedrooms (one with an en-suite bath), gleaming hardwoods and ample storage. The driveway leads to the professionally landscaped outdoor dining and living area and detached garage offers plenty of storage. Voluntary membership in the Brookwood Hills Community Club is available immediately to neighborhood residents. Residents enjoy proximity to high-end shopping, dining, and excellent schools.
Contact an agent
Home facts
- Year built:1929
- Listing ID #:10602509
- Updated:December 10, 2025 at 11:41 AM
Rooms and interior
- Bedrooms:3
- Total bathrooms:3
- Full bathrooms:2
- Half bathrooms:1
- Living area:2,748 sq. ft.
Heating and cooling
- Cooling:Central Air
- Heating:Central
Structure and exterior
- Roof:Composition, Tile
- Year built:1929
- Building area:2,748 sq. ft.
- Lot area:0.19 Acres
Schools
- High school:North Atlanta
- Middle school:Sutton
- Elementary school:Rivers
Utilities
- Water:Public, Water Available
- Sewer:Public Sewer, Sewer Available
Finances and disclosures
- Price:$1,599,999
- Price per sq. ft.:$582.24
- Tax amount:$12,799 (2024)
New listings near 42 Camden Road Ne
 $535,000Active3 beds 2 baths1,636 sq. ft.
$535,000Active3 beds 2 baths1,636 sq. ft.170 Boulevard Se #131H, Atlanta, GA 30312
MLS# 7628323Listed by: COMPASS- New
 $369,000Active3 beds 3 baths1,494 sq. ft.
$369,000Active3 beds 3 baths1,494 sq. ft.1223 Oakland Drive Sw, Atlanta, GA 30310
MLS# 7690878Listed by: JACK DAVIS REALTY - New
 $399,300Active3 beds 3 baths1,636 sq. ft.
$399,300Active3 beds 3 baths1,636 sq. ft.1397 Bridges Avenue, Atlanta, GA 30310
MLS# 7690907Listed by: REAL BROKER, LLC. - New
 $499,999Active3 beds 3 baths1,800 sq. ft.
$499,999Active3 beds 3 baths1,800 sq. ft.264 Haas Avenue Se, Atlanta, GA 30316
MLS# 7690887Listed by: BERKSHIRE HATHAWAY HOMESERVICES GEORGIA PROPERTIES - New
 $950,000Active2 beds 3 baths2,171 sq. ft.
$950,000Active2 beds 3 baths2,171 sq. ft.45 Ivan Allen Jr Boulevard Nw #2604, Atlanta, GA 30308
MLS# 7690895Listed by: VIRTUAL PROPERTIES REALTY.NET, LLC. - New
 $175,000Active3 beds 2 baths1,666 sq. ft.
$175,000Active3 beds 2 baths1,666 sq. ft.1990 Fairburn Road Sw, Atlanta, GA 30331
MLS# 7690877Listed by: EXP REALTY, LLC. - New
 $875,000Active4 beds 3 baths3,500 sq. ft.
$875,000Active4 beds 3 baths3,500 sq. ft.505 Wyncourtney Drive Ne, Atlanta, GA 30328
MLS# 7689781Listed by: MAXIMUM ONE REALTY GREATER ATL. - New
 $371,500Active2 beds 3 baths1,693 sq. ft.
$371,500Active2 beds 3 baths1,693 sq. ft.1735 Peachtree Street Ne #408, Atlanta, GA 30309
MLS# 7690481Listed by: ATRIUM REALTY, LLC - New
 $900,000Active-- beds -- baths
$900,000Active-- beds -- baths566 University Avenue Sw, Atlanta, GA 30310
MLS# 7690831Listed by: BULL REALTY, INC. - New
 $900,000Active0.76 Acres
$900,000Active0.76 Acres566 University Avenue Sw, Atlanta, GA 30310
MLS# 7690837Listed by: BULL REALTY, INC.
