422 Bill Kennedy Way Se, Atlanta, GA 30316
Local realty services provided by:ERA Kings Bay Realty
422 Bill Kennedy Way Se,Atlanta, GA 30316
$785,000
- 3 Beds
- 4 Baths
- 1,900 sq. ft.
- Townhouse
- Active
Upcoming open houses
- Sun, Oct 0512:00 pm - 02:00 pm
Listed by:david tufts
Office:ansley real estate
MLS#:10603326
Source:METROMLS
Price summary
- Price:$785,000
- Price per sq. ft.:$413.16
About this home
Front-row access to the Beltline, inspired design by Historical Concepts, and a standout location in Glenwood Park make this row home a rare find in the city. The classic brick exterior and curved stone staircase create a memorable entrance, leading into a beautifully updated interior with hardwood floors and natural light in every room. The main level features an open-concept layout with a spacious living area, a dedicated dining space, and a remodeled chef's kitchen with quartz countertops, an extended island, Rejuvenation hardware, and high-end appliances, including a professional grade gas stove. It's ideal for everyday living or entertaining in style. Upstairs, the primary suite includes two custom closets and an updated en-suite bath featuring honed Calacatta marble, dual vanities, and a large walk-in shower. A secondary bedroom with its own updated full bath offers comfort and privacy. The rooftop terrace brings a private outdoor element to the home, with a refinished cedar pergola and generous space for lounging, dining, or enjoying fresh air above the treetops. On the first level, a third bedroom with a renovated full bath and separate street-level entrance creates a flexible space for guests, a home office, or rental opportunity. The two-car tandem garage and ample guest parking offer convenience rarely found in intown living. Glenwood Park is a true urban village with tree-lined streets, private parks, dog park, and beloved local businesses. Optional gym and pool memberships add to the lifestyle, and with the Beltline, Madison Yards, grocery stores, and dining just a quick walk away, this home offers the perfect balance of neighborhood charm and city energy.
Contact an agent
Home facts
- Year built:2006
- Listing ID #:10603326
- Updated:September 28, 2025 at 10:47 AM
Rooms and interior
- Bedrooms:3
- Total bathrooms:4
- Full bathrooms:3
- Half bathrooms:1
- Living area:1,900 sq. ft.
Heating and cooling
- Cooling:Central Air, Electric
- Heating:Central, Electric
Structure and exterior
- Year built:2006
- Building area:1,900 sq. ft.
- Lot area:0.03 Acres
Schools
- High school:MH Jackson Jr
- Middle school:King
- Elementary school:Parkside
Utilities
- Water:Public, Water Available
- Sewer:Public Sewer, Sewer Available
Finances and disclosures
- Price:$785,000
- Price per sq. ft.:$413.16
- Tax amount:$8,827 (2024)
New listings near 422 Bill Kennedy Way Se
- New
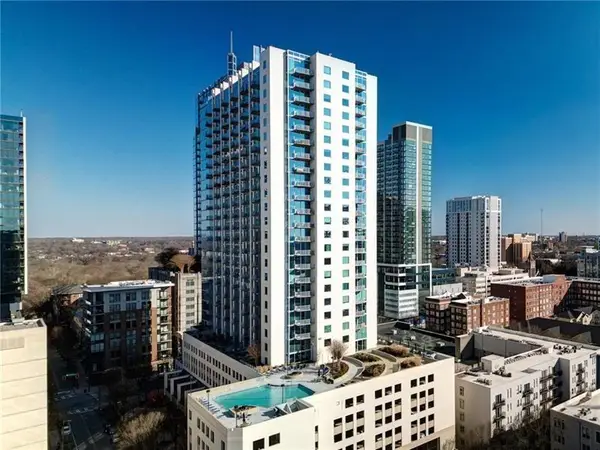 $439,900Active2 beds 2 baths1,193 sq. ft.
$439,900Active2 beds 2 baths1,193 sq. ft.860 Peachtree Street Ne #917, Atlanta, GA 30308
MLS# 7655713Listed by: ANSLEY REAL ESTATE| CHRISTIE'S INTERNATIONAL REAL ESTATE - New
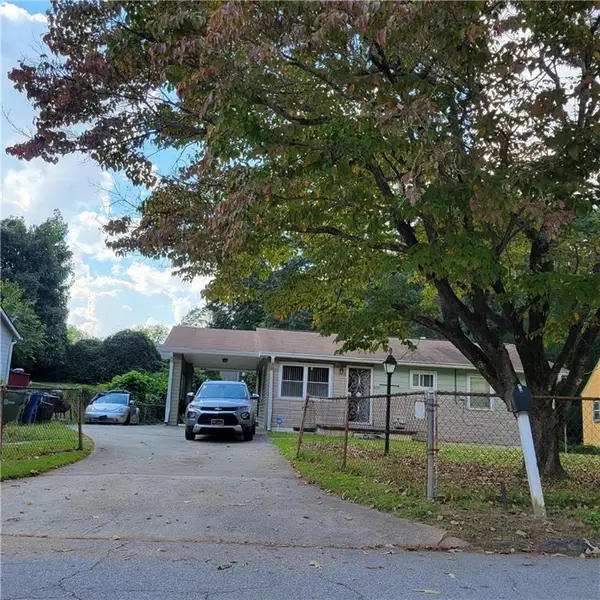 $250,000Active3 beds 2 baths1,114 sq. ft.
$250,000Active3 beds 2 baths1,114 sq. ft.856 Margaret Place Nw, Atlanta, GA 30318
MLS# 7656497Listed by: HOMESMART - New
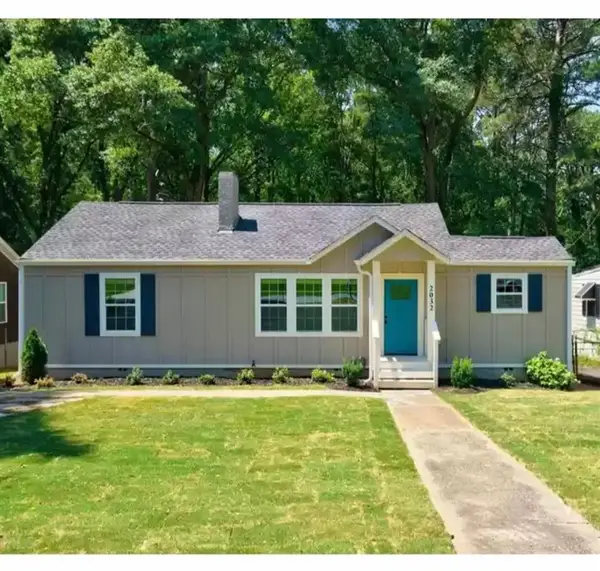 $350,000Active3 beds 2 baths1,247 sq. ft.
$350,000Active3 beds 2 baths1,247 sq. ft.2032 North Avenue Nw, Atlanta, GA 30318
MLS# 7656743Listed by: HOMESMART - New
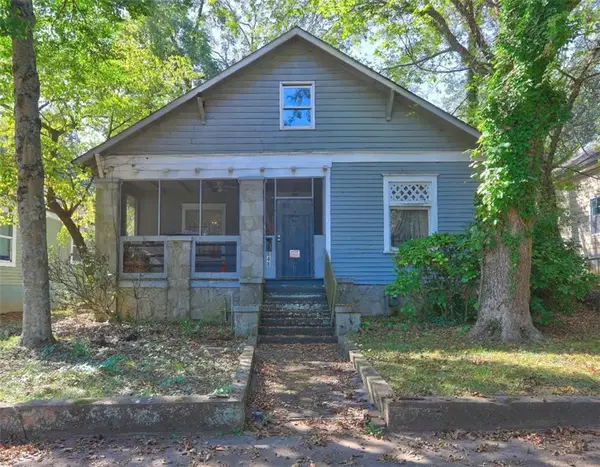 $238,500Active3 beds 2 baths
$238,500Active3 beds 2 baths648 Erin Avenue, Atlanta, GA 30310
MLS# 7656731Listed by: KELLER WILLIAMS REALTY ATL PART - New
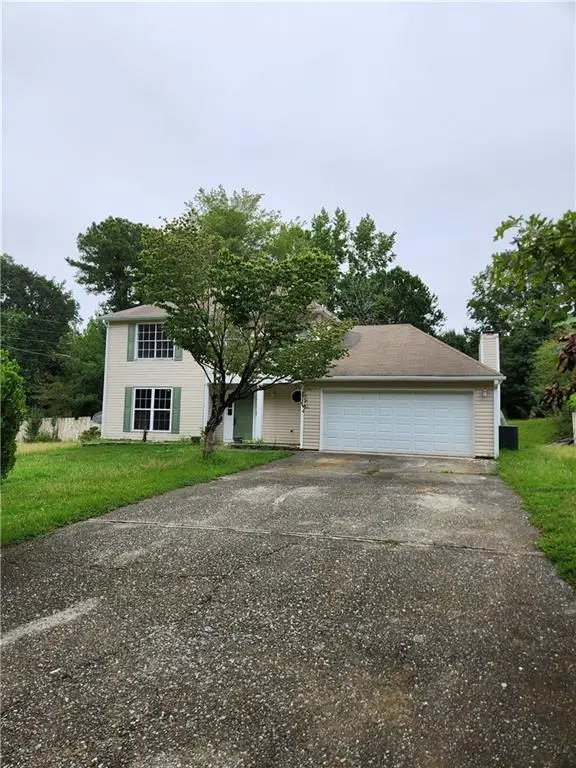 $285,000Active3 beds 3 baths2,256 sq. ft.
$285,000Active3 beds 3 baths2,256 sq. ft.2805 Ashley Downs Lane, Atlanta, GA 30349
MLS# 7656733Listed by: PLANTATION REALTY & MANAGEMENT, INC. - New
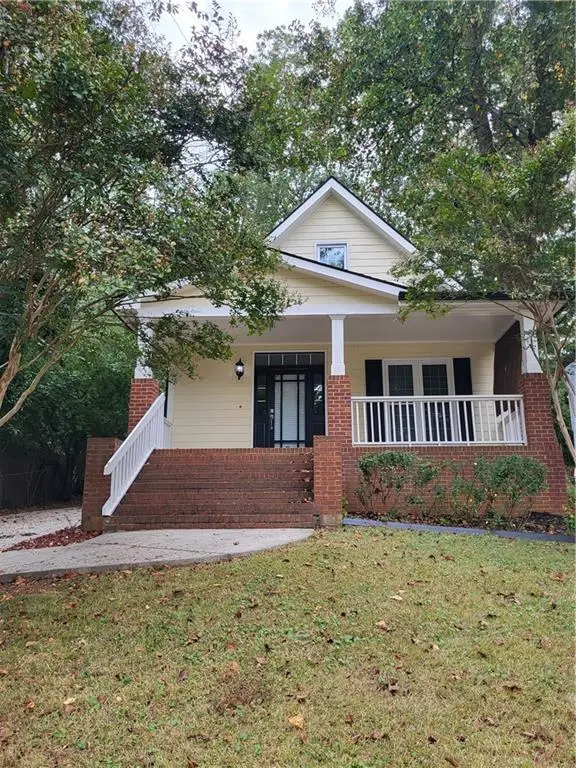 $329,000Active3 beds 3 baths1,553 sq. ft.
$329,000Active3 beds 3 baths1,553 sq. ft.1058 Jefferson Avenue, Atlanta, GA 30344
MLS# 7656717Listed by: KELLER WILLIAMS REALTY ATL NORTH - New
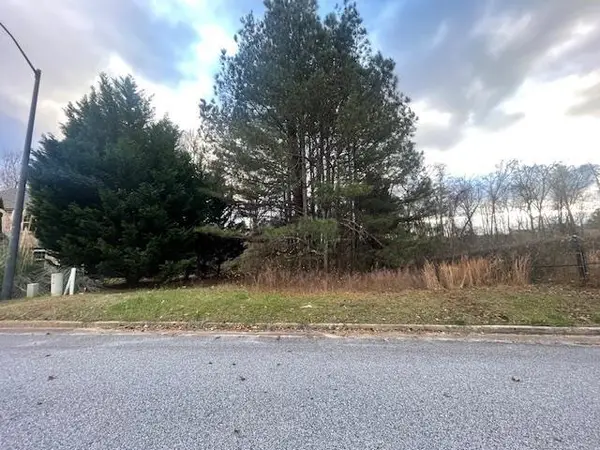 $125,000Active0.77 Acres
$125,000Active0.77 Acres3170 Esplandade, Atlanta, GA 30311
MLS# 7655863Listed by: SELL GEORGIA, LLC - New
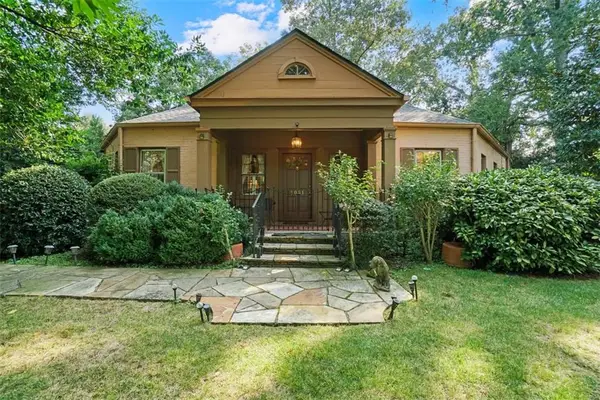 $1,150,000Active3 beds 3 baths3,444 sq. ft.
$1,150,000Active3 beds 3 baths3,444 sq. ft.3061 Peachtree Drive Ne, Atlanta, GA 30305
MLS# 7656311Listed by: HOMESMART - New
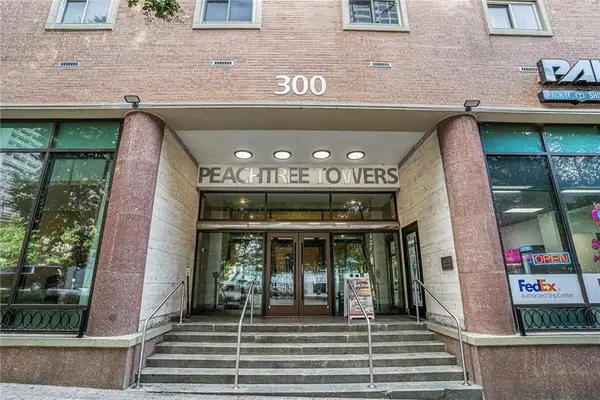 $220,000Active1 beds 1 baths609 sq. ft.
$220,000Active1 beds 1 baths609 sq. ft.300 Peachtree Street Ne #23C, Atlanta, GA 30308
MLS# 7656685Listed by: LEADERS REALTY, INC - New
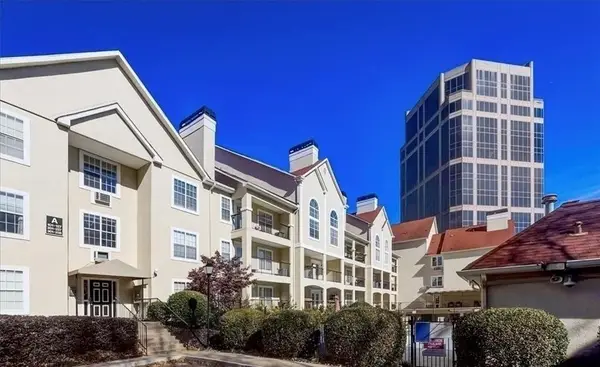 $169,000Active1 beds 1 baths790 sq. ft.
$169,000Active1 beds 1 baths790 sq. ft.3655 Habersham Road Ne #329, Atlanta, GA 30305
MLS# 7656693Listed by: RAMSEY REALTY SERVICES
