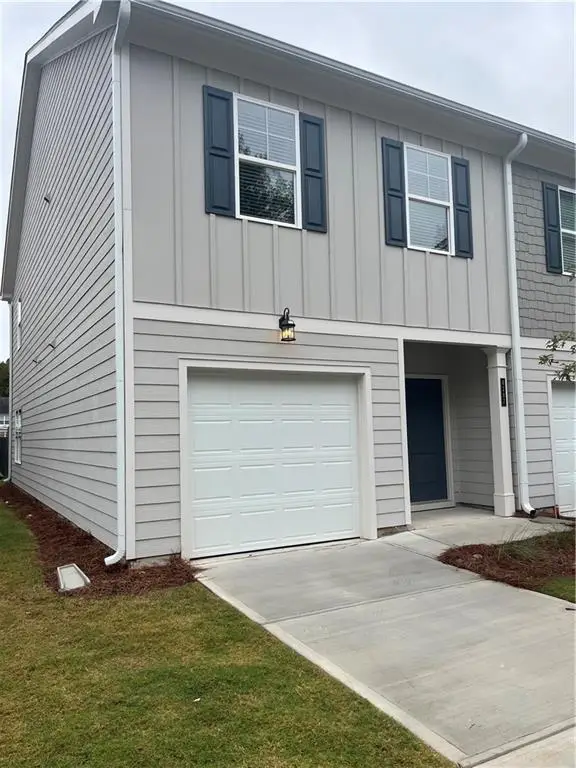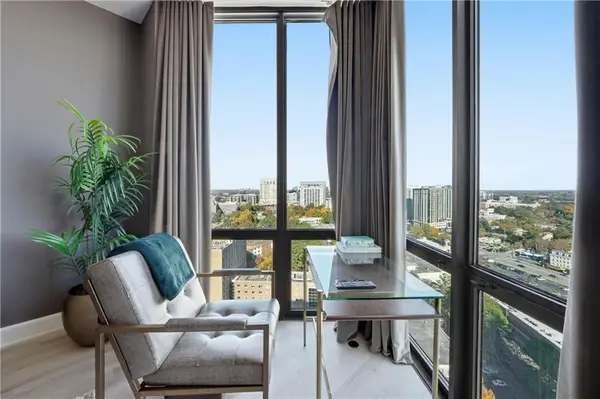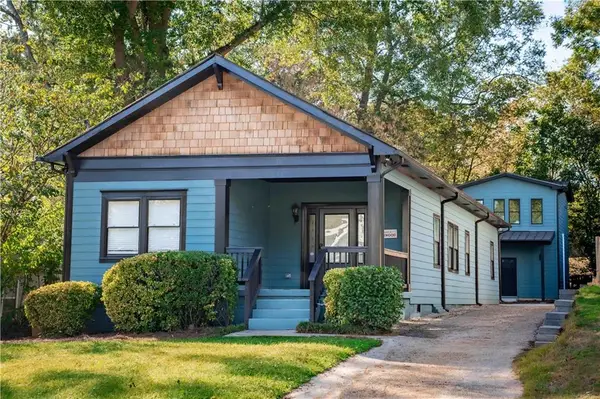4222 Rickenbacker Drive Ne #9, Atlanta, GA 30342
Local realty services provided by:ERA Kings Bay Realty
4222 Rickenbacker Drive Ne #9,Atlanta, GA 30342
$1,050,000
- 4 Beds
- 5 Baths
- 4,600 sq. ft.
- Townhouse
- Active
Listed by: kimberly ayerskimberly.ayers@bhhsgeorgia.com
Office: berkshire hathaway homeservices georgia properties
MLS#:10606124
Source:METROMLS
Price summary
- Price:$1,050,000
- Price per sq. ft.:$228.26
- Monthly HOA dues:$42.5
About this home
This expansive brownstone has the largest floorplan in the community and is filled with charming custom designs and finishes. Walk to Chastain and over a dozen restaurants and shops. 4 bedrooms, 4 1/2 baths with a loft. Beautifully remodeled with an elevator and a 2 car garage. Plantation shutters, custom hardwoods, ceilings, and designer fixtures throughout! Two fireplaces and an abundance of outdoor living space with electric awning. Custom closets, marble, quartz, built in bookshelves and an end unit. Everything has been replaced and designer quality. A must see in one of the most desired communities in the area.
Contact an agent
Home facts
- Year built:2001
- Listing ID #:10606124
- Updated:November 14, 2025 at 12:01 PM
Rooms and interior
- Bedrooms:4
- Total bathrooms:5
- Full bathrooms:4
- Half bathrooms:1
- Living area:4,600 sq. ft.
Heating and cooling
- Cooling:Central Air
- Heating:Central
Structure and exterior
- Roof:Composition
- Year built:2001
- Building area:4,600 sq. ft.
Schools
- High school:North Atlanta
- Middle school:Sutton
- Elementary school:Smith Primary/Elementary
Utilities
- Water:Public, Water Available
- Sewer:Public Sewer, Sewer Available
Finances and disclosures
- Price:$1,050,000
- Price per sq. ft.:$228.26
- Tax amount:$6,992 (2024)
New listings near 4222 Rickenbacker Drive Ne #9
- New
 $283,990Active3 beds 3 baths1,408 sq. ft.
$283,990Active3 beds 3 baths1,408 sq. ft.4252 Notting Hill Drive Sw, Atlanta, GA 30331
MLS# 7676718Listed by: ROCKHAVEN REALTY, LLC - Open Sat, 2 to 4pmNew
 $675,000Active3 beds 4 baths2,312 sq. ft.
$675,000Active3 beds 4 baths2,312 sq. ft.4008 Chastain Preserve Way Ne, Atlanta, GA 30342
MLS# 7675171Listed by: ONEDOOR INC. - New
 $325,000Active3 beds 3 baths1,532 sq. ft.
$325,000Active3 beds 3 baths1,532 sq. ft.856 Bridgewater Street Sw, Atlanta, GA 30310
MLS# 7681044Listed by: KELLER WILLIAMS REALTY PEACHTREE RD. - New
 $179,500Active1 beds 1 baths650 sq. ft.
$179,500Active1 beds 1 baths650 sq. ft.2657 Lenox Road Ne #31, Atlanta, GA 30324
MLS# 7681411Listed by: CHAPMAN HALL PROFESSIONALS - New
 $310,000Active5 beds 3 baths1,175 sq. ft.
$310,000Active5 beds 3 baths1,175 sq. ft.5865 Vernier Drive, Atlanta, GA 30349
MLS# 7681205Listed by: VIRTUAL PROPERTIES REALTY.COM - New
 $425,000Active1 beds 2 baths1,303 sq. ft.
$425,000Active1 beds 2 baths1,303 sq. ft.2870 Pharr Court South Nw #3002, Atlanta, GA 30305
MLS# 7680793Listed by: EXP REALTY, LLC. - New
 $399,000Active4 beds 3 baths1,293 sq. ft.
$399,000Active4 beds 3 baths1,293 sq. ft.4590 Butner Road, Atlanta, GA 30349
MLS# 7664596Listed by: FULL HOUSE REALTY, LLC - New
 $600,000Active2 beds 1 baths1,140 sq. ft.
$600,000Active2 beds 1 baths1,140 sq. ft.1121 Hunter Place Nw, Atlanta, GA 30314
MLS# 7673574Listed by: KELLER WILLIAMS RLTY, FIRST ATLANTA - New
 $3,275,000Active3 beds 5 baths4,715 sq. ft.
$3,275,000Active3 beds 5 baths4,715 sq. ft.2246 Virginia Place Ne, Atlanta, GA 30305
MLS# 7676627Listed by: KELLER WILLIAMS REALTY METRO ATLANTA - New
 $824,900Active5 beds 4 baths2,916 sq. ft.
$824,900Active5 beds 4 baths2,916 sq. ft.81 Clay Street Se, Atlanta, GA 30317
MLS# 7677132Listed by: KELLER KNAPP
