426 Marietta Street Nw #511, Atlanta, GA 30313
Local realty services provided by:ERA Sunrise Realty
426 Marietta Street Nw #511,Atlanta, GA 30313
$301,000
- 1 Beds
- 1 Baths
- 935 sq. ft.
- Condominium
- Active
Listed by: jami purser470-984-1234
Office: purser realty, llc.
MLS#:7646969
Source:FIRSTMLS
Price summary
- Price:$301,000
- Price per sq. ft.:$321.93
About this home
Welcome to your dream downtown loft! A one-of-a-kind industrial space in The Giant Lofts, listed on the National Historic Registry! Originally a warehouse, this building has been transformed into the ultimate loft-style living experience with all the character you're looking for: exposed brick, soaring ceilings, concrete floors, and skyline views that seriously impress. Inside this top floor unit, you'll find a renovated kitchen with granite countertops, stainless steel appliances, custom lighting, under-cabinet lighting, and a mobile island that's perfect for entertaining. The bathroom has been completely reimagined with a modern, sleek design, and the entire unit has been thoughtfully updated while keeping that raw, industrial charm. Enjoy true loft living with an open, edgy floor plan that feels both cool and comfortable. Bonus: you can even catch the GA Tech stadium lights from your living room in the fall! Residents have access to a massive rooftop deck with grills, lounge areas, and panoramic views of the city. It's a perfect spot to unwind or host friends. The building also features top-notch security, owner-only lobby access, secured garage parking, and elevators on every floor. HOA includes water, trash, and internet, making life a little easier (and more affordable!). And the location? It doesn't get better. You're just steps from Centennial Park, Mercedes-Benz Stadium, State Farm Arena, CNN Center, and the Aquarium. Plus, you've got quick access to Westside Park, Georgia Tech, and Georgia State. If you've been waiting for the perfect mix of historic character, modern updates, and unbeatable city access, this is it. Come see what Downtown living is really about.
Contact an agent
Home facts
- Year built:1910
- Listing ID #:7646969
- Updated:February 10, 2026 at 02:31 PM
Rooms and interior
- Bedrooms:1
- Total bathrooms:1
- Full bathrooms:1
- Living area:935 sq. ft.
Heating and cooling
- Cooling:Ceiling Fan(s), Central Air
- Heating:Central, Electric
Structure and exterior
- Roof:Tar/Gravel
- Year built:1910
- Building area:935 sq. ft.
- Lot area:0.02 Acres
Schools
- High school:Midtown
- Middle school:Centennial Place
- Elementary school:Centennial Place
Utilities
- Water:Public, Water Available
- Sewer:Public Sewer, Sewer Available
Finances and disclosures
- Price:$301,000
- Price per sq. ft.:$321.93
- Tax amount:$1,951 (2022)
New listings near 426 Marietta Street Nw #511
- New
 $425,000Active2 beds 1 baths1,057 sq. ft.
$425,000Active2 beds 1 baths1,057 sq. ft.825 Highland Lane Ne #1315, Atlanta, GA 30306
MLS# 10690749Listed by: Keller Williams Realty - Coming Soon
 $249,000Coming Soon1 beds 1 baths
$249,000Coming Soon1 beds 1 baths1 Biscayne Drive Nw #309, Atlanta, GA 30309
MLS# 10690314Listed by: Compass - New
 $1,649,000Active6 beds 5 baths3,890 sq. ft.
$1,649,000Active6 beds 5 baths3,890 sq. ft.216 Haralson Lane Ne, Atlanta, GA 30307
MLS# 10690090Listed by: Engel & Völkers Atlanta - Open Sun, 2 to 4pmNew
 $449,500Active3 beds 2 baths1,322 sq. ft.
$449,500Active3 beds 2 baths1,322 sq. ft.2665 Rosemary Street Nw, Atlanta, GA 30318
MLS# 10690091Listed by: Keller Knapp, Inc - New
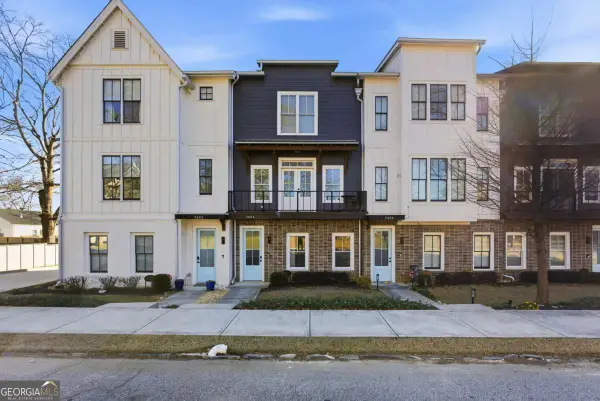 $449,900Active3 beds 4 baths
$449,900Active3 beds 4 baths3484 Orchard Street, Atlanta, GA 30354
MLS# 10684010Listed by: Keller Williams Rlty Atl. Part - Open Sun, 1 to 3pmNew
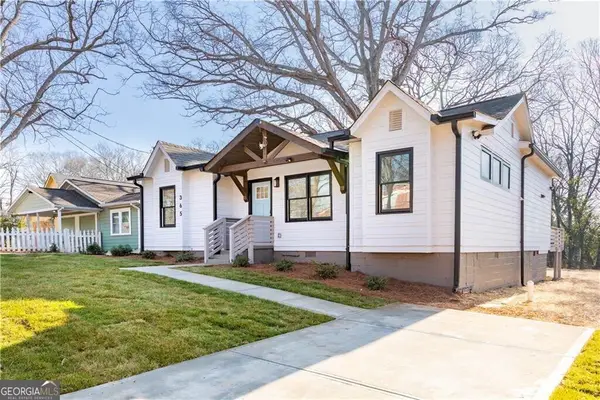 $349,000Active3 beds 3 baths1,395 sq. ft.
$349,000Active3 beds 3 baths1,395 sq. ft.365 S Bend Avenue Se, Atlanta, GA 30315
MLS# 10689829Listed by: Engel & Völkers Atlanta - New
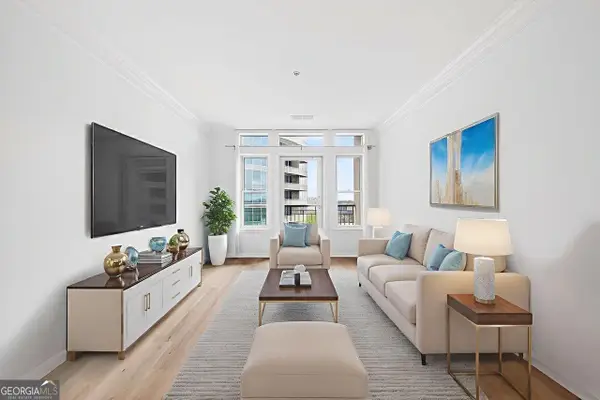 $275,000Active1 beds 1 baths793 sq. ft.
$275,000Active1 beds 1 baths793 sq. ft.3334 Peachtree Road Ne #905, Atlanta, GA 30326
MLS# 10689832Listed by: Berkshire Hathaway HomeServices Georgia Properties - Coming Soon
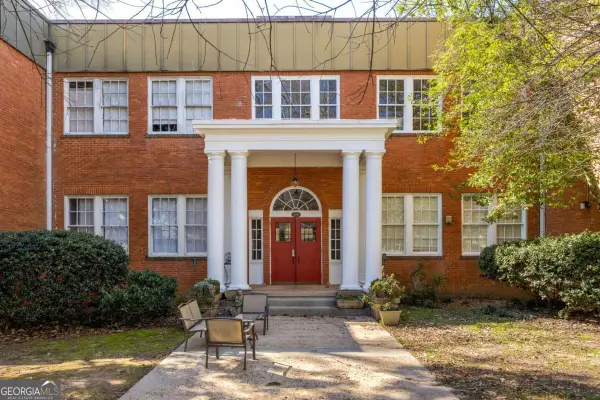 $425,000Coming Soon2 beds 1 baths
$425,000Coming Soon2 beds 1 baths138 Kirkwood Road Ne #14, Atlanta, GA 30317
MLS# 10689807Listed by: Keller Williams Realty - Coming Soon
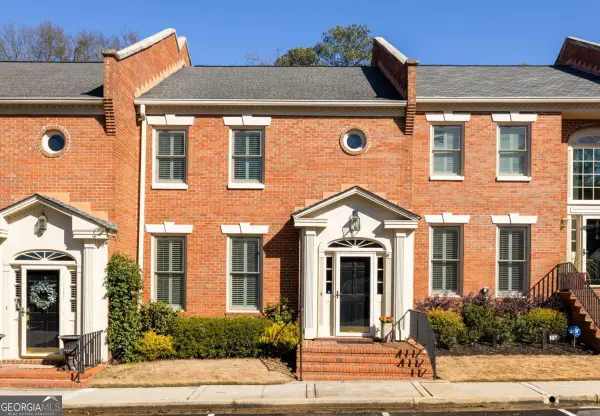 $800,000Coming Soon3 beds 4 baths
$800,000Coming Soon3 beds 4 baths204 Ansley Villa Drive Ne, Atlanta, GA 30324
MLS# 10689812Listed by: Keller Williams Realty - New
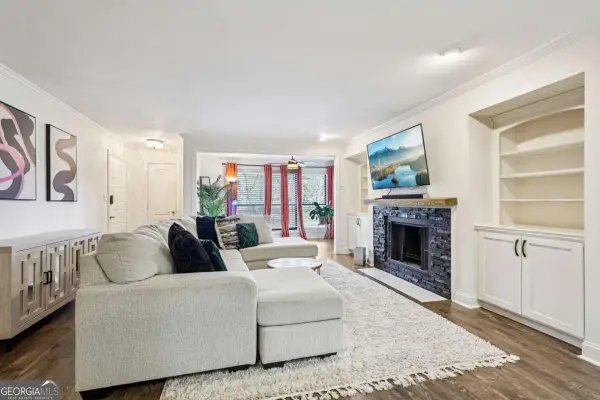 $200,000Active1 beds 1 baths998 sq. ft.
$200,000Active1 beds 1 baths998 sq. ft.1419 Summit North Drive Ne, Atlanta, GA 30324
MLS# 10689790Listed by: RE/MAX Town & Country

