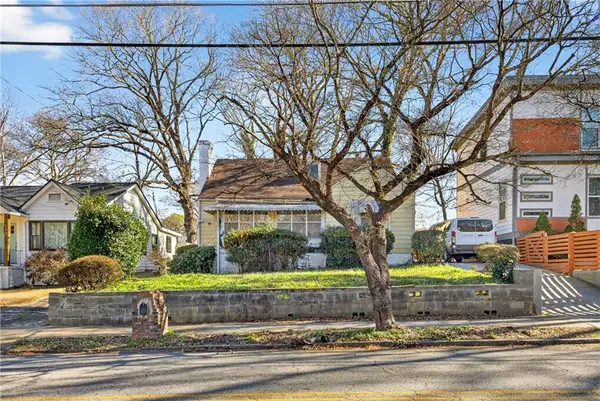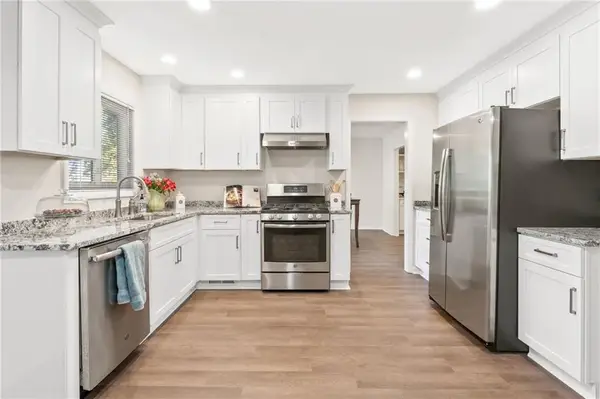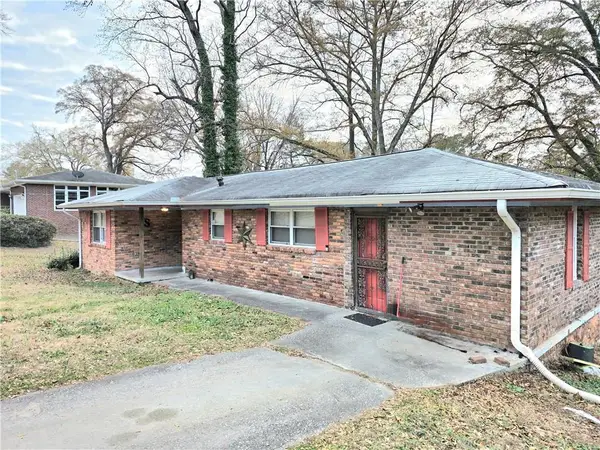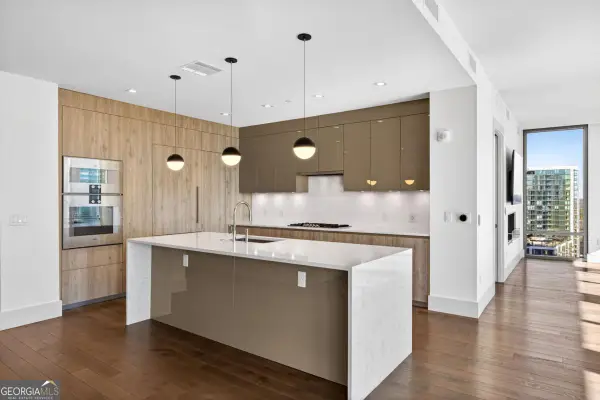431 The North Chace, Atlanta, GA 30328
Local realty services provided by:ERA Towne Square Realty, Inc.
431 The North Chace,Atlanta, GA 30328
$495,000
- 4 Beds
- 3 Baths
- - sq. ft.
- Townhouse
- Sold
Listed by: judy funk, serenity ruiz
Office: harry norman realtors
MLS#:10646574
Source:METROMLS
Sorry, we are unable to map this address
Price summary
- Price:$495,000
- Monthly HOA dues:$685
About this home
As you enter the private gated courtyard, you will immediately recognize that this is an exceptional property. Every room is beautifully appointed with charming details. The brick-paved courtyard is fully fenced, allowing you to entertain indoors and out year-round. And if you have a fur baby, the courtyard which opens to a quiet common area-makes walking your four-legged friend very convenient.The eat-in kitchen and banquet-sized dining room both open to the courtyard through French doors, making it perfect for entertaining while enjoying a beautiful day or evening. Its custom inlay floors make it one of a kind. The kitchen features a beverage center, pantry, and an island with storage.The primary suite is extremely spacious, with three large closets and plenty of natural light. There are shutters throughout, stunning hardwood floors, and new carpet on the stairs and in the main-level full bath.The den on the main level, currently being enjoyed as a den/card room, can be a fourth bedroom just steps from the living area and kitchen. Unique to the townhomes in this community, this home has an oversized two-car garage with extra storage space! Autumn Chace provides easy access to shopping, hospitals and dining, and is just minutes from GA 400 and I-285. The community pool and gazebo make this the perfect place to live.
Contact an agent
Home facts
- Year built:1979
- Listing ID #:10646574
- Updated:January 18, 2026 at 07:44 AM
Rooms and interior
- Bedrooms:4
- Total bathrooms:3
- Full bathrooms:3
Heating and cooling
- Cooling:Central Air
- Heating:Central, Forced Air
Structure and exterior
- Year built:1979
Schools
- High school:Riverwood
- Middle school:Ridgeview
- Elementary school:High Point
Utilities
- Water:Public, Water Available
- Sewer:Public Sewer
Finances and disclosures
- Price:$495,000
- Tax amount:$4,081 (2025)
New listings near 431 The North Chace
- Coming Soon
 $300,000Coming Soon3 beds 1 baths
$300,000Coming Soon3 beds 1 baths134 Wyman Street Se, Atlanta, GA 30317
MLS# 7705873Listed by: ANSLEY REAL ESTATE | CHRISTIE'S INTERNATIONAL REAL ESTATE  $259,000Active1 beds 1 baths746 sq. ft.
$259,000Active1 beds 1 baths746 sq. ft.361 17th Street #1420, Atlanta, GA 30363
MLS# 7659021Listed by: MUTUAL HOME REALTY COMPANY- New
 $460,000Active4 beds 4 baths2,266 sq. ft.
$460,000Active4 beds 4 baths2,266 sq. ft.49 Basswood Circle, Atlanta, GA 30328
MLS# 7705874Listed by: KELLER WILLIAMS NORTH ATLANTA - New
 $269,000Active2 beds 2 baths1,020 sq. ft.
$269,000Active2 beds 2 baths1,020 sq. ft.1101 Collier Road Nw #I2, Atlanta, GA 30318
MLS# 7706035Listed by: CROWNE REALTY GROUP, LLC - New
 $299,900Active3 beds 3 baths1,638 sq. ft.
$299,900Active3 beds 3 baths1,638 sq. ft.481 Peyton Road Sw, Atlanta, GA 30311
MLS# 7706081Listed by: MAIN STREET REALTY ASSOCIATES - New
 $310,000Active4 beds 2 baths1,850 sq. ft.
$310,000Active4 beds 2 baths1,850 sq. ft.623 Montevista Street Sw, Atlanta, GA 30310
MLS# 10674595Listed by: The Atelier Group - New
 $1,895,000Active2 beds 3 baths2,460 sq. ft.
$1,895,000Active2 beds 3 baths2,460 sq. ft.3107 Peachtree Road Ne #1504, Atlanta, GA 30305
MLS# 10674590Listed by: Ansley Real Estate - New
 $411,441Active3 beds 3 baths1,382 sq. ft.
$411,441Active3 beds 3 baths1,382 sq. ft.1101 Hodgepodge Way #Lot 1, Atlanta, GA 30316
MLS# 7705189Listed by: MCKINLEY PROPERTIES, LLC. - New
 $739,900Active3 beds 2 baths
$739,900Active3 beds 2 baths1261 Mcpherson Avenue, Atlanta, GA 30316
MLS# 10674569Listed by: Chapman Hall Realtors - New
 $399,000Active3 beds 1 baths
$399,000Active3 beds 1 baths2197 Stockbridge Drive Se, Atlanta, GA 30316
MLS# 7705582Listed by: ANSLEY REAL ESTATE| CHRISTIE'S INTERNATIONAL REAL ESTATE
