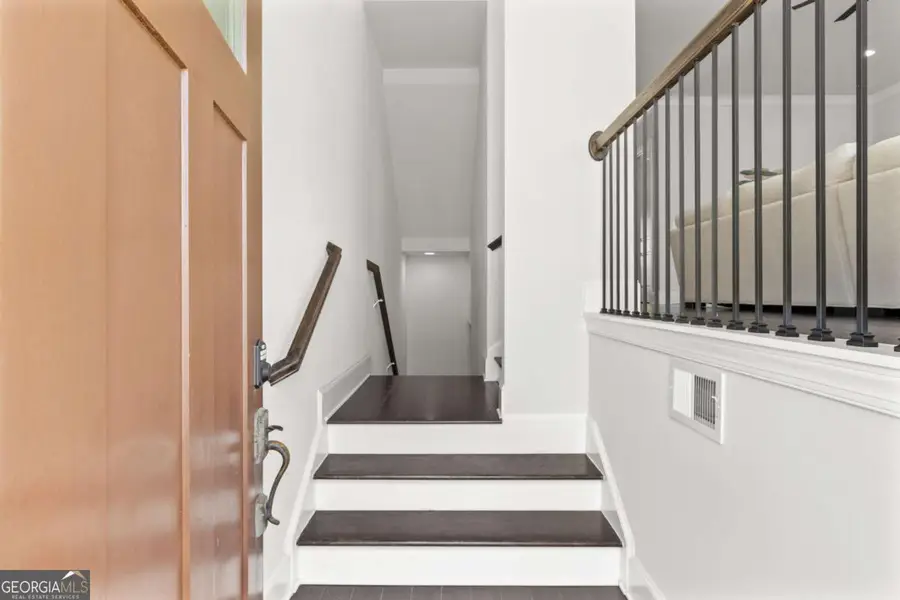4311 Longleaf Pine Alley, Atlanta, GA 30360
Local realty services provided by:ERA Hirsch Real Estate Team



4311 Longleaf Pine Alley,Atlanta, GA 30360
$559,900
- 4 Beds
- 4 Baths
- 2,403 sq. ft.
- Townhouse
- Active
Listed by:lan luo
Office:omnisky realty
MLS#:10588902
Source:METROMLS
Price summary
- Price:$559,900
- Price per sq. ft.:$233
- Monthly HOA dues:$268
About this home
Welcome to low-maintenance living in this gorgeous, modern 3 level townhome! Nestled within a gated community in the sought-after Doraville/Dunwoody area, this home offers a secluded feel with unmatched convenience. Enjoy easy access to I-285, making your commute a breeze to Buckhead, Perimeter Center, Downtown Atlanta, and the airport. You'll also be just moments away from popular Atlanta locales like The Forum and Doraville Assembly. Step inside this stylish 4-bedroom, 3.5-bath townhome to discover soaring ceilings and beautiful hardwood floors. The open concept living area is an entertainer's dream, featuring a floor-to-ceiling stone tiled fireplace and a dining area large enough to seat 12 guests. The well-appointed kitchen is a chef's delight with a huge center island and walk-in pantry. Upstairs, the spacious master suite boasts a large walk-in closet, while two secondary bedrooms and a large hall bath complete the level. An additional guest suite and plenty of storage are located on the garage level. The community is designed to promote an active lifestyle, offering resort-style amenities including a pool, clubhouse, tot lot, dog park, community park, lounge chairs, and fire pits. The home is now vacant and move-in ready, come take a look before it's gone!
Contact an agent
Home facts
- Year built:2018
- Listing Id #:10588902
- Updated:August 22, 2025 at 04:23 AM
Rooms and interior
- Bedrooms:4
- Total bathrooms:4
- Full bathrooms:3
- Half bathrooms:1
- Living area:2,403 sq. ft.
Heating and cooling
- Cooling:Central Air
- Heating:Central
Structure and exterior
- Roof:Composition
- Year built:2018
- Building area:2,403 sq. ft.
- Lot area:0.02 Acres
Schools
- High school:Dunwoody
- Middle school:Peachtree
- Elementary school:Chesnut
Utilities
- Water:Public, Water Available
- Sewer:Public Sewer, Sewer Available
Finances and disclosures
- Price:$559,900
- Price per sq. ft.:$233
- Tax amount:$6,780 (2024)
New listings near 4311 Longleaf Pine Alley
- New
 $1,350,000Active5 beds 4 baths4,237 sq. ft.
$1,350,000Active5 beds 4 baths4,237 sq. ft.1181 Fairview Road, Atlanta, GA 30306
MLS# 7634549Listed by: COMPASS - New
 $360,000Active3 beds 2 baths1,363 sq. ft.
$360,000Active3 beds 2 baths1,363 sq. ft.2313 Manor Avenue, Atlanta, GA 30344
MLS# 7636071Listed by: WYND REALTY LLC - New
 $455,000Active3 beds 4 baths1,742 sq. ft.
$455,000Active3 beds 4 baths1,742 sq. ft.651 Coligny Court, Atlanta, GA 30350
MLS# 7636149Listed by: KELLER WILLIAMS REALTY PEACHTREE RD. - New
 $185,000Active1 beds 1 baths625 sq. ft.
$185,000Active1 beds 1 baths625 sq. ft.1280 W Peachtree Street Nw #1202, Atlanta, GA 30309
MLS# 7636790Listed by: MILLER REALTY, LLC. - Open Sun, 2:30 to 5pmNew
 $220,000Active1 beds 1 baths722 sq. ft.
$220,000Active1 beds 1 baths722 sq. ft.300 Peachtree Street Ne #15J, Atlanta, GA 30308
MLS# 7636796Listed by: R SQUARE REALTY, LLC - Open Sun, 2:30 to 5pmNew
 $220,000Active1 beds 1 baths722 sq. ft.
$220,000Active1 beds 1 baths722 sq. ft.300 Peachtree Street Ne #23J, Atlanta, GA 30308
MLS# 7636798Listed by: R SQUARE REALTY, LLC - New
 $279,900Active2 beds 2 baths1,181 sq. ft.
$279,900Active2 beds 2 baths1,181 sq. ft.3468 Essex Avenue #97, Atlanta, GA 30339
MLS# 7636810Listed by: FLIPPER MCDANIEL & ASSOICATES - Coming Soon
 $839,999Coming Soon4 beds 4 baths
$839,999Coming Soon4 beds 4 baths3532 Paces Place Nw, Atlanta, GA 30327
MLS# 10589298Listed by: Engel & Völkers Atlanta - New
 $125,000Active2 beds 1 baths725 sq. ft.
$125,000Active2 beds 1 baths725 sq. ft.2375 Baker Road Nw, Atlanta, GA 30318
MLS# 10589303Listed by: Virtual Properties Realty.com - Open Sun, 2 to 4pmNew
 $650,000Active3 beds 2 baths1,888 sq. ft.
$650,000Active3 beds 2 baths1,888 sq. ft.2762 Arbor Avenue Se, Atlanta, GA 30317
MLS# 7634985Listed by: COMPASS
