4314 Notting Hill Drive Sw, Atlanta, GA 30331
Local realty services provided by:ERA Hirsch Real Estate Team
4314 Notting Hill Drive Sw,Atlanta, GA 30331
$269,000
- 3 Beds
- 3 Baths
- 1,709 sq. ft.
- Townhouse
- Active
Listed by: mark spain, quanashia smith barksdale
Office: mark spain real estate
MLS#:10601761
Source:METROMLS
Price summary
- Price:$269,000
- Price per sq. ft.:$157.4
- Monthly HOA dues:$40
About this home
4314 Notting Hill Drive SW offers three levels of living space and plenty of room to live comfortably. The main level flows naturally with a family room featuring a cozy fireplace, a dining area, and a kitchen that opens to a bright breakfast space. A half bath and laundry on this level make daily routines simple. Upstairs, the primary suite feels like a private retreat with a large walk-in closet and a bath that includes double vanities, a soaking tub, and a separate shower. The two additional bedrooms are comfortable in size and share a full bath. The lower level provides additional flexible space that can be used as a recreation room, office, or guest area, offering even more possibilities to fit your lifestyle. Step outside onto the deck from the family room and kitchen, a perfect spot to relax, enjoy your morning coffee, or host friends. The home also includes a two-car garage with plenty of space for parking and storage. Conveniently located near shopping, dining, and major highways, it's easy to get where you need to go while still enjoying a comfortable, functional space to call your own.
Contact an agent
Home facts
- Year built:2006
- Listing ID #:10601761
- Updated:December 25, 2025 at 11:45 AM
Rooms and interior
- Bedrooms:3
- Total bathrooms:3
- Full bathrooms:2
- Half bathrooms:1
- Living area:1,709 sq. ft.
Heating and cooling
- Cooling:Central Air
- Heating:Forced Air
Structure and exterior
- Year built:2006
- Building area:1,709 sq. ft.
- Lot area:0.03 Acres
Schools
- High school:Therrell
- Middle school:Other
- Elementary school:Deerwood Academy
Utilities
- Water:Public, Water Available
- Sewer:Public Sewer
Finances and disclosures
- Price:$269,000
- Price per sq. ft.:$157.4
- Tax amount:$3,164 (2024)
New listings near 4314 Notting Hill Drive Sw
- New
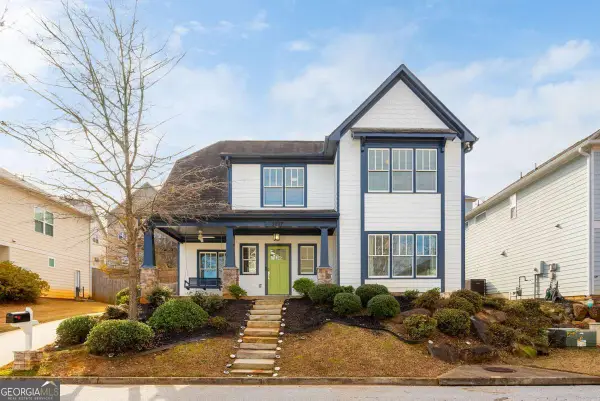 $570,000Active4 beds 3 baths3,538 sq. ft.
$570,000Active4 beds 3 baths3,538 sq. ft.2687 Oak Leaf Place Se, Atlanta, GA 30316
MLS# 10661562Listed by: Engel & Völkers Atlanta - Coming Soon
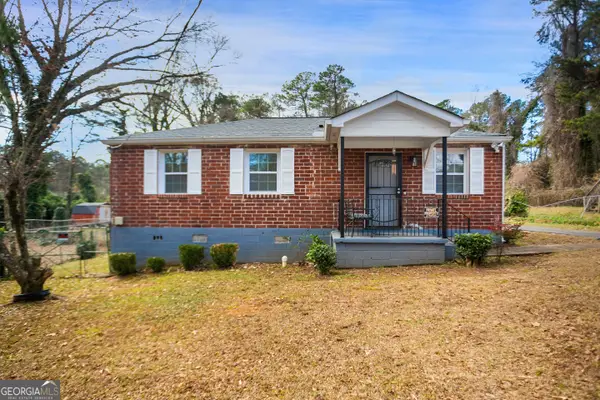 $370,000Coming Soon2 beds 2 baths
$370,000Coming Soon2 beds 2 baths142 NW Hutton Place Nw, Atlanta, GA 30318
MLS# 10661558Listed by: Virtual Properties - New
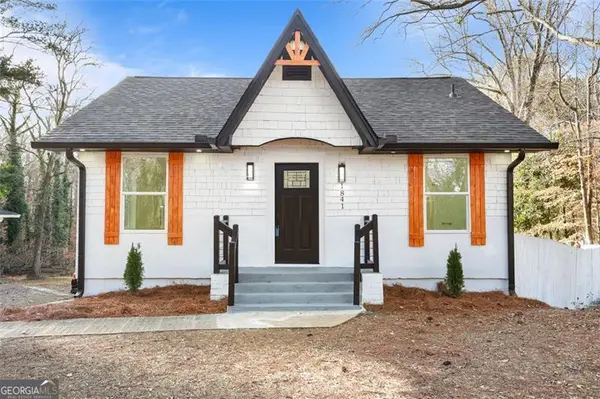 $335,000Active3 beds 2 baths2,484 sq. ft.
$335,000Active3 beds 2 baths2,484 sq. ft.1841 Childress, Atlanta, GA 30311
MLS# 10661553Listed by: Villa Realty Group LLC - New
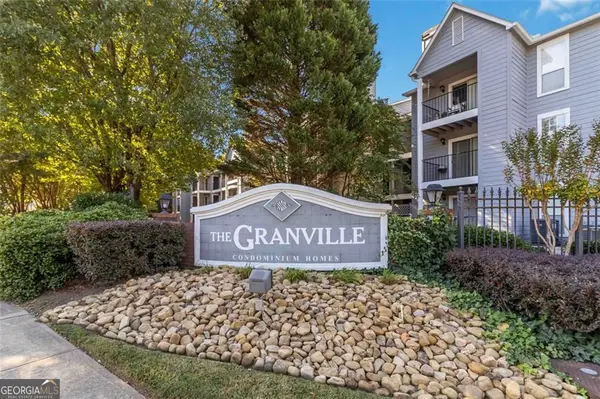 $179,000Active1 beds 1 baths711 sq. ft.
$179,000Active1 beds 1 baths711 sq. ft.103 Granville Court, Atlanta, GA 30328
MLS# 10661536Listed by: Compass - New
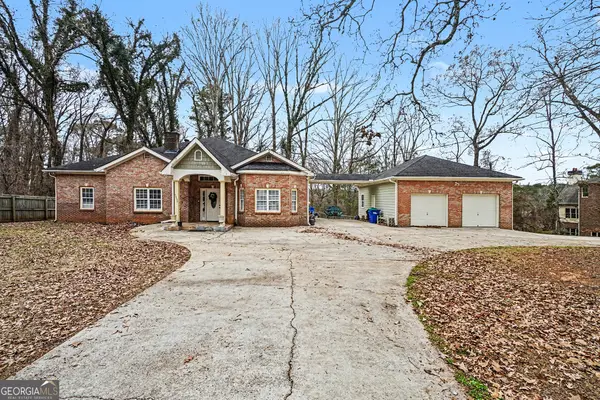 $580,000Active5 beds 4 baths2,981 sq. ft.
$580,000Active5 beds 4 baths2,981 sq. ft.5026 Campbellton Road Sw, Atlanta, GA 30331
MLS# 10661538Listed by: Mark Spain Real Estate - New
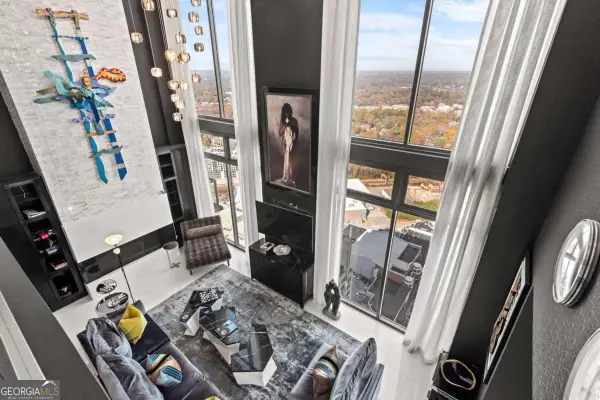 $1,750,000Active2 beds 3 baths3,166 sq. ft.
$1,750,000Active2 beds 3 baths3,166 sq. ft.270 17th Street Nw #4602, Atlanta, GA 30363
MLS# 10661540Listed by: Engel & Völkers Atlanta - New
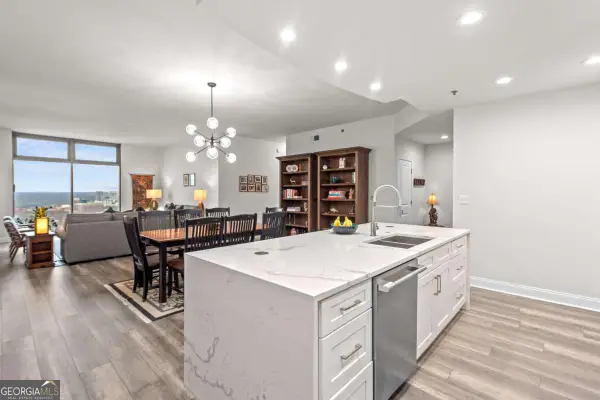 $875,000Active3 beds 3 baths2,094 sq. ft.
$875,000Active3 beds 3 baths2,094 sq. ft.270 17th Street Nw #3806, Atlanta, GA 30363
MLS# 10661545Listed by: Engel & Völkers Atlanta - Coming Soon
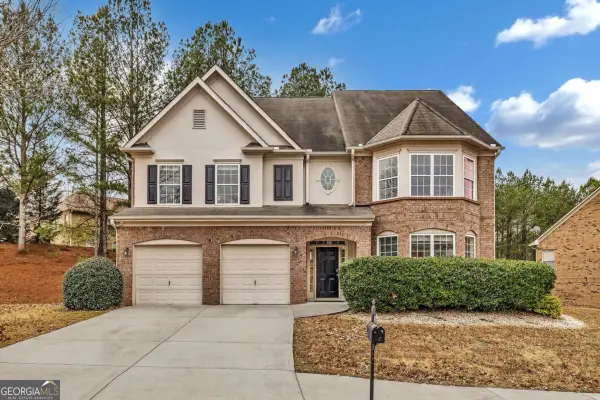 $560,000Coming Soon7 beds 5 baths
$560,000Coming Soon7 beds 5 baths5401 SW Stone Cove Dr, Atlanta, GA 30331
MLS# 10661519Listed by: BHHS Georgia Properties - New
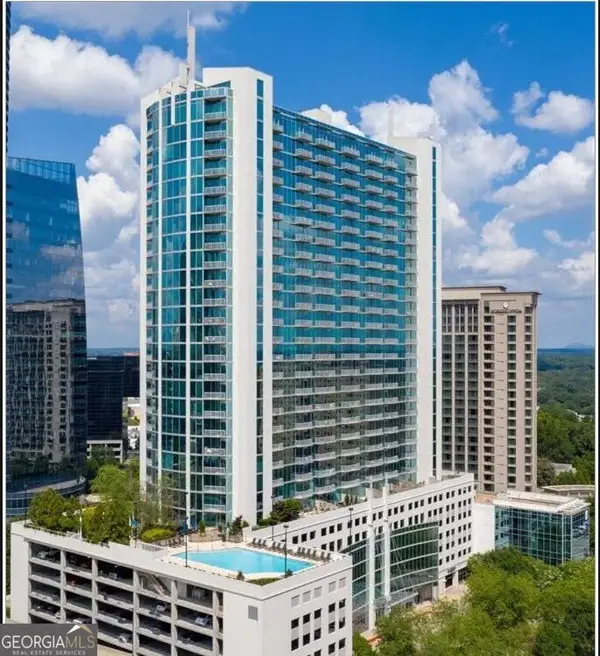 $285,000Active1 beds 1 baths736 sq. ft.
$285,000Active1 beds 1 baths736 sq. ft.3324 Peachtree Road #2213, Atlanta, GA 30326
MLS# 10661521Listed by: Simply List - New
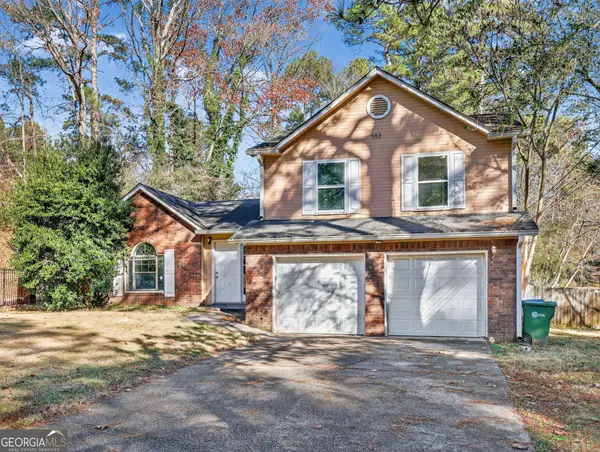 $219,900Active3 beds 3 baths1,507 sq. ft.
$219,900Active3 beds 3 baths1,507 sq. ft.583 Tarragon Court Sw, Atlanta, GA 30331
MLS# 10661522Listed by: Trelora Realty, Inc.
