4395 Woodland Brook Drive Se, Atlanta, GA 30339
Local realty services provided by:ERA Towne Square Realty, Inc.
4395 Woodland Brook Drive Se,Atlanta, GA 30339
$1,251,000
- 7 Beds
- 7 Baths
- - sq. ft.
- Single family
- Sold
Listed by: empowerhome team atlanta, linde bors
Office: keller williams rlty first atl
MLS#:10609045
Source:METROMLS
Sorry, we are unable to map this address
Price summary
- Price:$1,251,000
About this home
MOTIVATED SELLER! House appraised at $1.9M+! Seller facing urgent situation, willing to sell at a significant discount to market value, even at a personal loss. This translates to BIG SAVINGS for the buyer! The house is completely renovated, ready to move in, and meets all county codes with approved permits. Don't miss this rare opportunity to snag a fantastic deal! Experience the Epitome of Luxury Living! Step into timeless sophistication at this Hollywood-inspired estate, where every detail evokes the elegance of a five-star retreat. Meticulously reimagined with brand-new roofing, electrical, plumbing, HVAC, flooring, fresh paint, and fully renovated kitchen and baths, this residence harmonizes modern functionality with undeniable glamour. Boasting seven expansive bedrooms and six and a half opulent baths, this home was crafted for those who love to entertain in grand style. Flowing, light-filled interiors transition seamlessly to the outdoors, where a sparkling pool, lushly landscaped grounds, and complete privacy create an enchanting sanctuary. Entertain with ease in the resort-style pool house, complete with its own full kitchen, or unwind in your personal oasis surrounded by serene natural beauty. The interiors dazzle with a chef's kitchen designed for culinary artistry, spa-inspired bathrooms that invite daily indulgence, and a rejuvenating Jacuzzi. The owner's suite is a true retreat, offering sweeping natural views, an expansive walk-in closet, and a private haven to escape at the end of the day. For peace of mind, a Generac 22kW Guardian Generator ensures uninterrupted comfort, allowing every luxury to remain at your fingertips. Every element of this estate has been thoughtfully curated to inspire relaxation, celebration, and effortless living. At 4395 Woodland Brook Drive, you're not just purchasing a home, you're embracing the lifestyle you've always dreamed of. Schedule your private tour today and experience the art of luxury living.
Contact an agent
Home facts
- Year built:1963
- Listing ID #:10609045
- Updated:December 30, 2025 at 01:26 AM
Rooms and interior
- Bedrooms:7
- Total bathrooms:7
- Full bathrooms:6
- Half bathrooms:1
Heating and cooling
- Cooling:Central Air, Zoned
- Heating:Central, Forced Air, Natural Gas, Zoned
Structure and exterior
- Roof:Composition
- Year built:1963
Schools
- High school:Campbell
- Middle school:Campbell
- Elementary school:Teasley Primary/Elementary
Utilities
- Water:Public, Water Available
- Sewer:Public Sewer, Sewer Connected
Finances and disclosures
- Price:$1,251,000
- Tax amount:$21,000 (24)
New listings near 4395 Woodland Brook Drive Se
- New
 $260,000Active3 beds 3 baths1,642 sq. ft.
$260,000Active3 beds 3 baths1,642 sq. ft.1901 Creel Lane, Atlanta, GA 30349
MLS# 10662432Listed by: Keller Williams Rlty-Atl.North - New
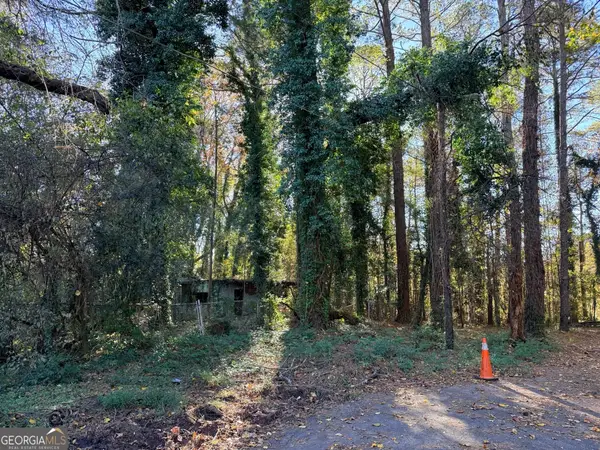 $30,000Active0.47 Acres
$30,000Active0.47 Acres2320 Park Way Sw, Atlanta, GA 30315
MLS# 10662449Listed by: eXp Realty - New
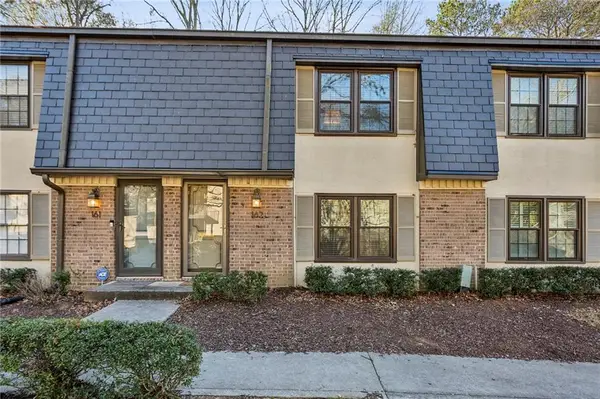 $295,000Active2 beds 3 baths1,252 sq. ft.
$295,000Active2 beds 3 baths1,252 sq. ft.162 Lablanc Way Nw, Atlanta, GA 30327
MLS# 7696444Listed by: HOME LUXURY REAL ESTATE 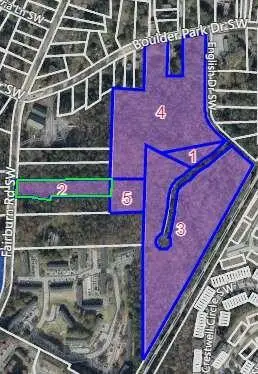 $7,500,000Active23.17 Acres
$7,500,000Active23.17 Acres262 Fairburn Road, Atlanta, GA 30331
MLS# 7280983Listed by: CDE REALTY, INC.- New
 $199,900Active2 beds 2 baths1,204 sq. ft.
$199,900Active2 beds 2 baths1,204 sq. ft.385 Ralph Mcgill Boulevard Ne #D, Atlanta, GA 30312
MLS# 7695709Listed by: KELLER WILLIAMS REALTY PARTNERS - New
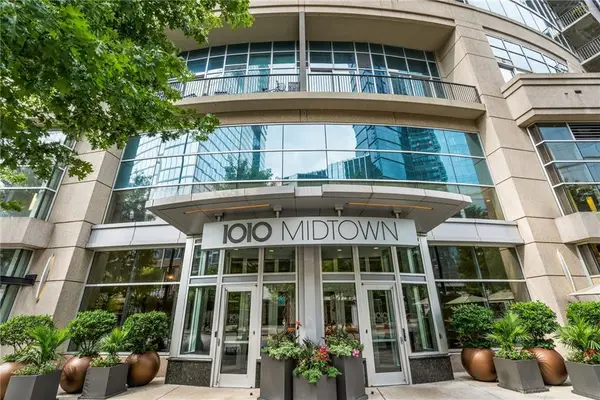 $900,000Active2 beds 2 baths1,677 sq. ft.
$900,000Active2 beds 2 baths1,677 sq. ft.1080 Peachtree Street Ne #3307, Atlanta, GA 30309
MLS# 7695753Listed by: ENGEL & VOLKERS ATLANTA - Coming Soon
 $750,000Coming Soon4 beds 4 baths
$750,000Coming Soon4 beds 4 baths1118 Glenwood Avenue Se, Atlanta, GA 30316
MLS# 7696144Listed by: ATLANTA FINE HOMES SOTHEBY'S INTERNATIONAL - New
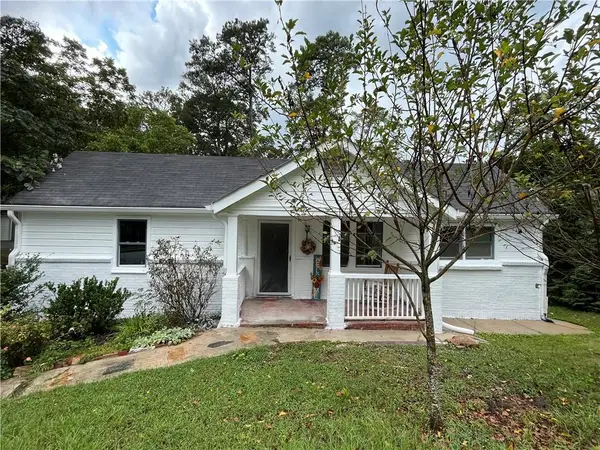 $265,000Active2 beds 1 baths1,818 sq. ft.
$265,000Active2 beds 1 baths1,818 sq. ft.718 Fairburn Road Nw, Atlanta, GA 30331
MLS# 7696422Listed by: COLDWELL BANKER REALTY - Coming Soon
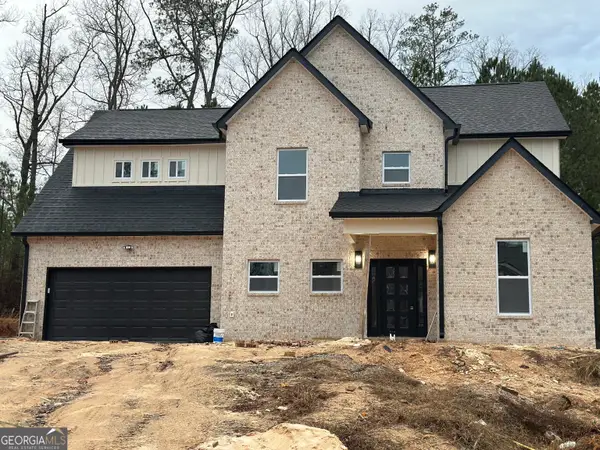 $475,000Coming Soon4 beds 3 baths
$475,000Coming Soon4 beds 3 baths312 Allegrini, atlanta, GA 30349
MLS# 10662290Listed by: eXp Realty - New
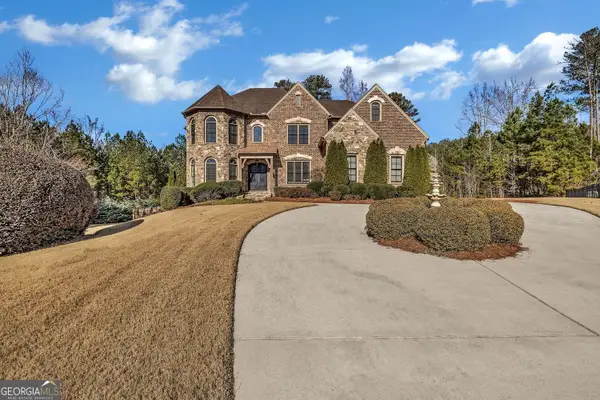 $1,145,000Active6 beds 7 baths9,005 sq. ft.
$1,145,000Active6 beds 7 baths9,005 sq. ft.245 Arledge Lane Sw, Atlanta, GA 30331
MLS# 10662342Listed by: Berkshire Hathaway HomeServices Georgia Properties
