44 Peachtree Place #1030, Atlanta, GA 30309
Local realty services provided by:ERA Hirsch Real Estate Team
44 Peachtree Place #1030,Atlanta, GA 30309
$309,000
- 1 Beds
- 1 Baths
- 866 sq. ft.
- Condominium
- Active
Listed by: andrew johnson
Office: unlock realty group
MLS#:10560467
Source:METROMLS
Price summary
- Price:$309,000
- Price per sq. ft.:$356.81
- Monthly HOA dues:$33.58
About this home
Welcome to the lap of luxury in one of Atlanta's most popular high-rise buildings in the heart of Midtown-The Plaza Midtown. This home has been thoughtfully upgraded with care and attention to detail. This spacious condo features the largest 1BD /1BA floor plan in the building, offering more square footage than comparable units. Enjoy an expansive double balcony with stunning city views from both the bedroom and living room, framed by floor-to-ceiling windows and custom window treatments throughout (including blackout shades in the bedroom). Sophisticated style shines with high-end Luna Pearl exotic granite countertops and a timeless marble backsplash, setting this home apart from original finishes in other units. Recent upgrades include a new HVAC system, new hot water heater, new stainless-steel appliances (including a modern LG WashTower laundry center), and new wood floors. Enjoy the convenience of Midtown living paired with modern comfort and style-perfect for those who want more than the standard. Community amenities include a 24-hour concierge, saltwater pool, beautifully designed common areas, state-of-the-art gym, outdoor gas grills and fire pit, and a pet area. Take the residents-only private elevator directly to Publix Super Market and enjoy additional on-site retail and dining options including Marlow's Tavern, The Sparrow, Nail Talk Spa, Evolation Yoga, dry cleaning, and more. Walkability is unmatched with a 1-minute walk to Midtown MARTA Station, numerous restaurants, Piedmont Park, The Fox Theatre, Georgia Tech, the BeltLine, and more. We'll even help with some of the closing costs! Don't let this opportunity for luxury living get away.
Contact an agent
Home facts
- Year built:2006
- Listing ID #:10560467
- Updated:December 25, 2025 at 11:45 AM
Rooms and interior
- Bedrooms:1
- Total bathrooms:1
- Full bathrooms:1
- Living area:866 sq. ft.
Heating and cooling
- Cooling:Central Air
- Heating:Electric
Structure and exterior
- Year built:2006
- Building area:866 sq. ft.
- Lot area:0.02 Acres
Schools
- High school:Midtown
- Middle school:David T Howard
- Elementary school:Virginia Highland
Utilities
- Water:Public, Water Available
- Sewer:Public Sewer, Sewer Connected
Finances and disclosures
- Price:$309,000
- Price per sq. ft.:$356.81
- Tax amount:$5,548 (2023)
New listings near 44 Peachtree Place #1030
- New
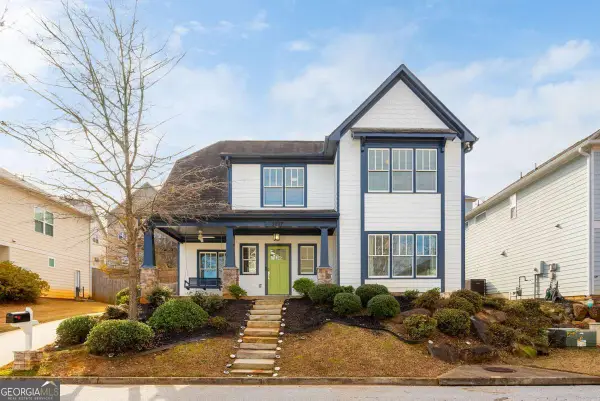 $570,000Active4 beds 3 baths3,538 sq. ft.
$570,000Active4 beds 3 baths3,538 sq. ft.2687 Oak Leaf Place Se, Atlanta, GA 30316
MLS# 10661562Listed by: Engel & Völkers Atlanta - Coming Soon
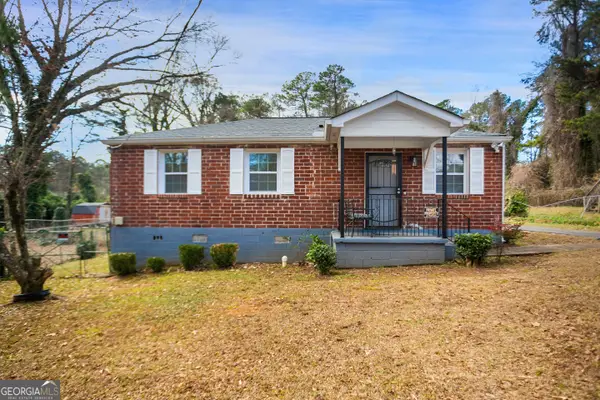 $370,000Coming Soon2 beds 2 baths
$370,000Coming Soon2 beds 2 baths142 NW Hutton Place Nw, Atlanta, GA 30318
MLS# 10661558Listed by: Virtual Properties - New
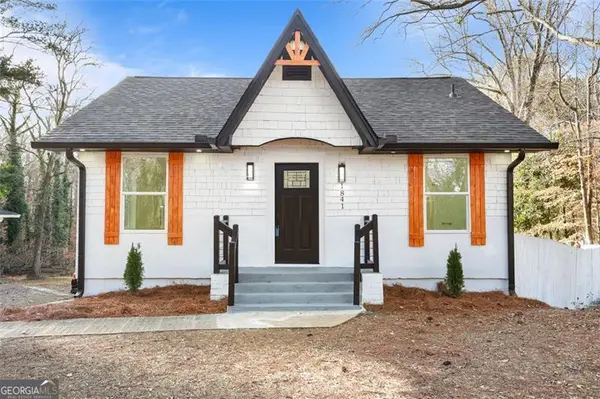 $335,000Active3 beds 2 baths2,484 sq. ft.
$335,000Active3 beds 2 baths2,484 sq. ft.1841 Childress, Atlanta, GA 30311
MLS# 10661553Listed by: Villa Realty Group LLC - New
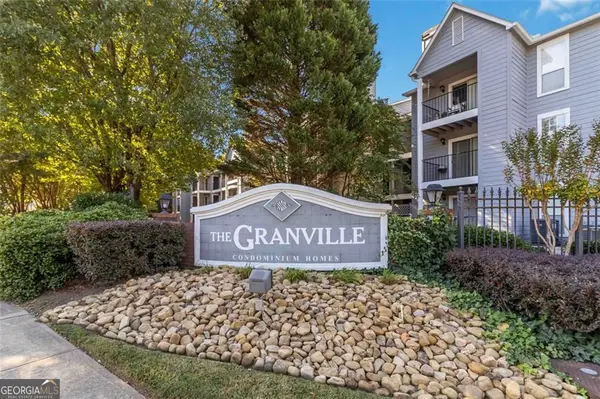 $179,000Active1 beds 1 baths711 sq. ft.
$179,000Active1 beds 1 baths711 sq. ft.103 Granville Court, Atlanta, GA 30328
MLS# 10661536Listed by: Compass - New
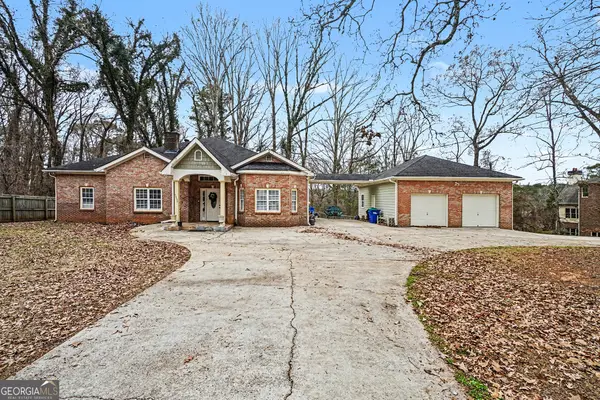 $580,000Active5 beds 4 baths2,981 sq. ft.
$580,000Active5 beds 4 baths2,981 sq. ft.5026 Campbellton Road Sw, Atlanta, GA 30331
MLS# 10661538Listed by: Mark Spain Real Estate - New
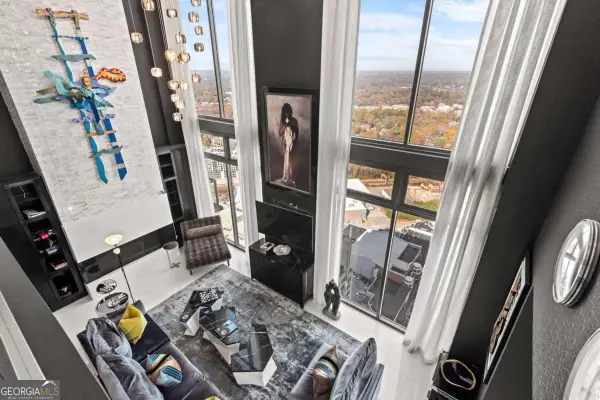 $1,750,000Active2 beds 3 baths3,166 sq. ft.
$1,750,000Active2 beds 3 baths3,166 sq. ft.270 17th Street Nw #4602, Atlanta, GA 30363
MLS# 10661540Listed by: Engel & Völkers Atlanta - New
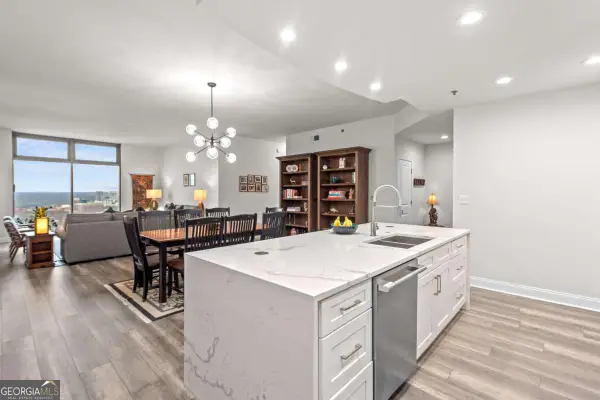 $875,000Active3 beds 3 baths2,094 sq. ft.
$875,000Active3 beds 3 baths2,094 sq. ft.270 17th Street Nw #3806, Atlanta, GA 30363
MLS# 10661545Listed by: Engel & Völkers Atlanta - Coming Soon
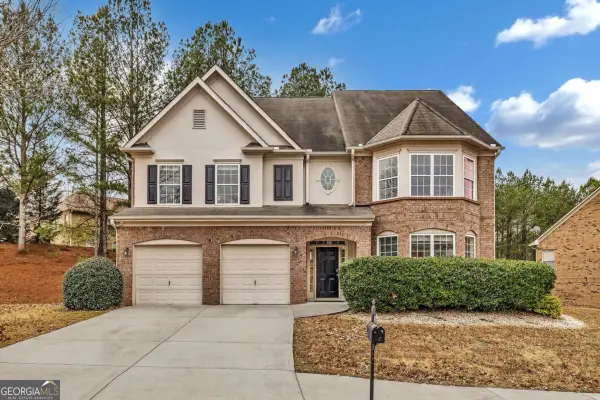 $560,000Coming Soon7 beds 5 baths
$560,000Coming Soon7 beds 5 baths5401 SW Stone Cove Dr, Atlanta, GA 30331
MLS# 10661519Listed by: BHHS Georgia Properties - New
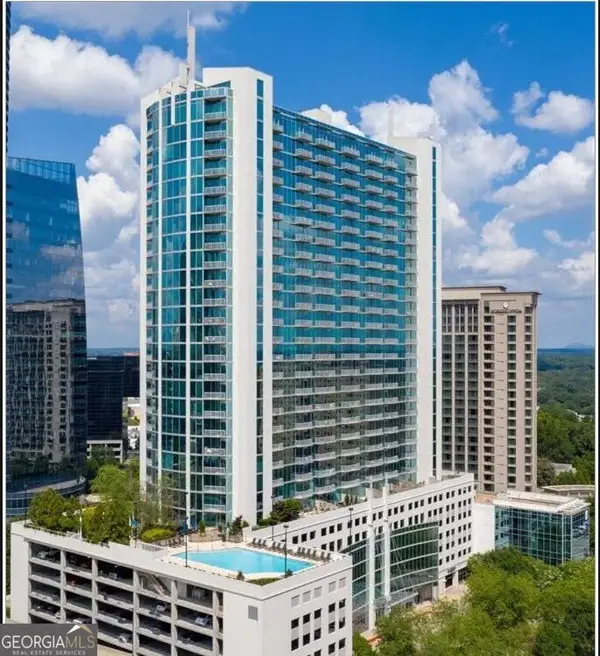 $285,000Active1 beds 1 baths736 sq. ft.
$285,000Active1 beds 1 baths736 sq. ft.3324 Peachtree Road #2213, Atlanta, GA 30326
MLS# 10661521Listed by: Simply List - New
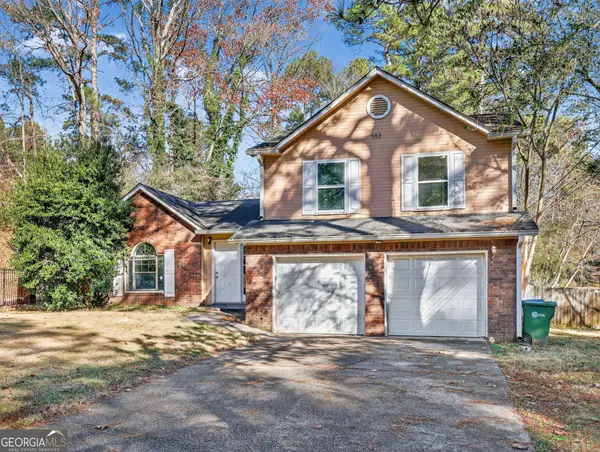 $219,900Active3 beds 3 baths1,507 sq. ft.
$219,900Active3 beds 3 baths1,507 sq. ft.583 Tarragon Court Sw, Atlanta, GA 30331
MLS# 10661522Listed by: Trelora Realty, Inc.
