444 Westmeath Drive Sw, Atlanta, GA 30310
Local realty services provided by:ERA Towne Square Realty, Inc.
444 Westmeath Drive Sw,Atlanta, GA 30310
$425,000
- 3 Beds
- 2 Baths
- 1,272 sq. ft.
- Single family
- Active
Listed by: valeska moraes
Office: atlanta communities
MLS#:7302590
Source:FIRSTMLS
Price summary
- Price:$425,000
- Price per sq. ft.:$334.12
About this home
***A HOLIDAY SEASON INCENTIVE FOR ALL BUYERS WITH NOT ONLY A PRICE BELOW MARKET VALUE ON THIS STUNNING RENOVATED PROPERTY,BUT ALSO AN AMAZING $5K CONCESSION FROM THE SELLER!!! UNBELIEVABLE DEAL TO TAKE ADVANTAGE ON THIS WONDERFUL TIME OF THE YEAR!!!****
Welcome Charm&Charisma!!!Westside is the best side! NO HOA!!!!Welcome to this meticulously renovated/updated 3-bedroom 2 baths, 1 story home in the heart of historic Westview neighborhood. You are greeted by a beautiful front porch, leading you into an open floor plan concept with a black quartz island, detail slat wood wall, new kitchen countertops and granite. A tinted glass window for an amazing dining experience. This eye-catching property boasts high-end finishes throughout, leaving no stone unturned. Beautifully staged, stainless-steel kitchen appliances can be found in this gas cook’s dream kitchen overlooking the living room with an elegant kitchen island, overlooking the family room and a modern black wall panel. The dining area is surrounded by beautiful bay windows filling the room with natural light. There is plenty of square footage throughout this home, addition space which could easily be used as an office area or bonus living space. Enjoy not one but two primary rooms with great size closets, lots of natural light, a full bathroom with a shower/tub boasting elegant tile work. Master bedroom provides space and privacy, designated vanity area and are encapsulated by beautiful designed title shower with a glass door! The home also features LVP floors throughout the entire property and lots of space for entertaining! The welcoming fenced backyard with a private deck is also perfect for entertaining ( gatherings and endless festivities with family and friends!) also includes private parking space for more than 1 car. The neighborhood displays beautiful renovated homes, wonderful neighbors, and is located next to the highly sought after Kipp Strive Acadamy Charter School. The Beltline is very easily accessible as well as the Lee+White breweries and bars, Mercedes-Benz stadium and State Farm Arena amongst many other Westside amenities. HOME IS PRICED BY APPRAISAL VALUE. You just running out of opportunities!!!
Contact an agent
Home facts
- Year built:1948
- Listing ID #:7302590
- Updated:November 28, 2023 at 05:44 PM
Rooms and interior
- Bedrooms:3
- Total bathrooms:2
- Full bathrooms:2
- Living area:1,272 sq. ft.
Heating and cooling
- Cooling:Attic Fan, Ceiling Fan(s), Central Air
- Heating:Central, Natural Gas
Structure and exterior
- Roof:Composition
- Year built:1948
- Building area:1,272 sq. ft.
- Lot area:0.18 Acres
Schools
- High school:Booker T. Washington
- Middle school:Herman J. Russell West End Academy
- Elementary school:Tuskegee Airman Global Academy
Utilities
- Water:Public, Water Available
- Sewer:Public Sewer, Sewer Available
Finances and disclosures
- Price:$425,000
- Price per sq. ft.:$334.12
- Tax amount:$2,817 (2022)
New listings near 444 Westmeath Drive Sw
- Open Sun, 1 to 4pmNew
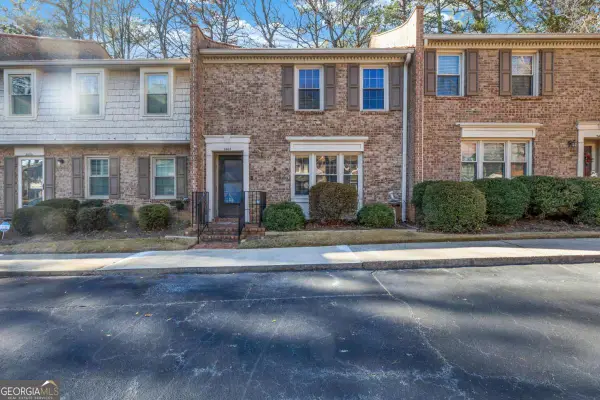 $265,000Active2 beds 3 baths
$265,000Active2 beds 3 baths3403 Ashwood Lane, Atlanta, GA 30341
MLS# 10659460Listed by: Keller Williams Realty - New
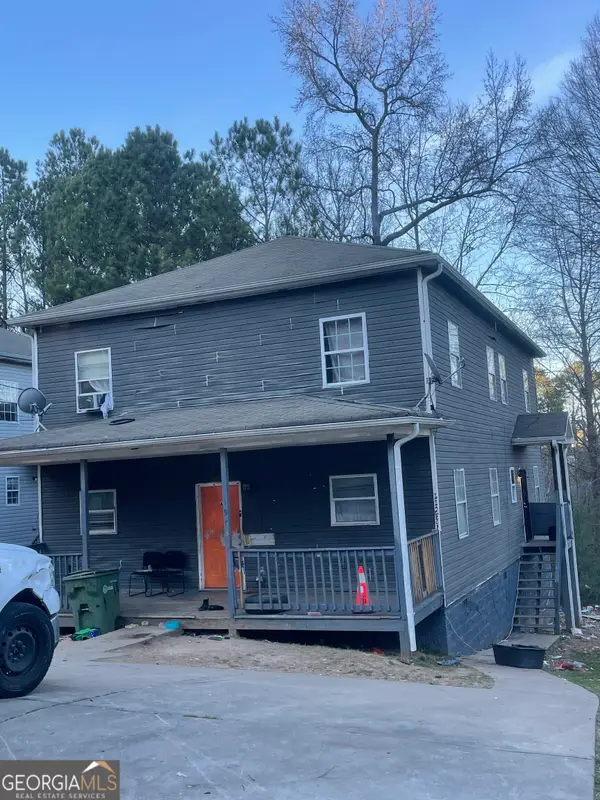 $439,900Active-- beds -- baths
$439,900Active-- beds -- baths1973 Jones Avenue Nw, Atlanta, GA 30318
MLS# 10659475Listed by: Rodgers Real Solutions - New
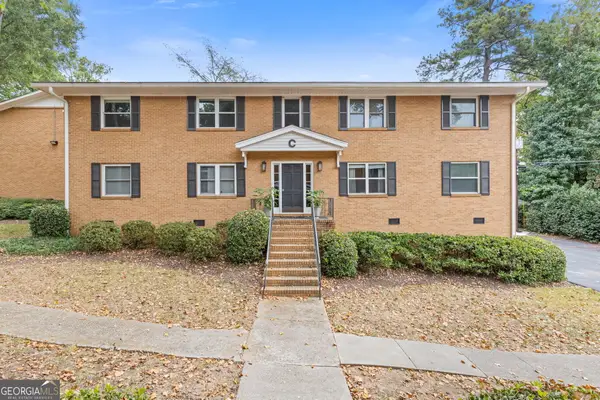 $224,900Active2 beds 2 baths990 sq. ft.
$224,900Active2 beds 2 baths990 sq. ft.3510 Roswell Road Nw #APT C2, Atlanta, GA 30305
MLS# 10659487Listed by: Astrin Real Estate - New
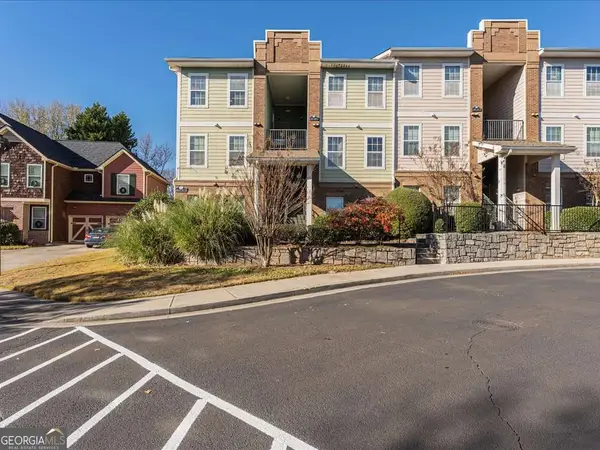 $150,000Active1 beds 1 baths
$150,000Active1 beds 1 baths1752 Pryor Road Sw #105, Atlanta, GA 30315
MLS# 10659410Listed by: Best Life Realty - New
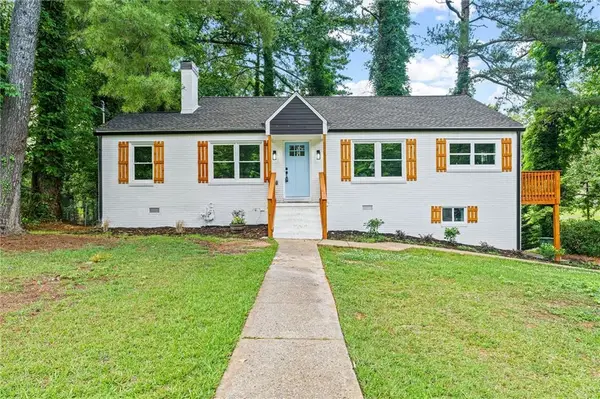 $420,000Active4 beds 3 baths2,350 sq. ft.
$420,000Active4 beds 3 baths2,350 sq. ft.1995 Venetian Drive Sw, Atlanta, GA 30311
MLS# 7693829Listed by: EXP REALTY, LLC. - New
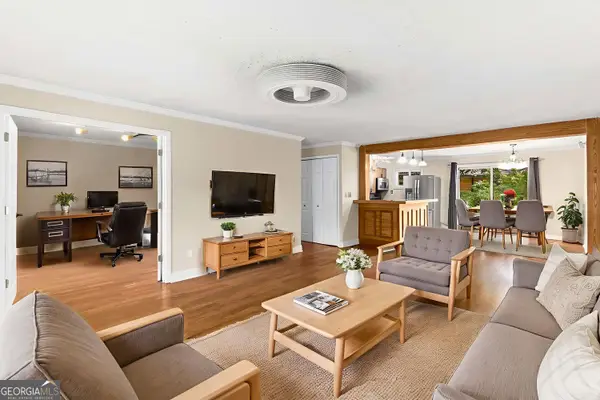 $250,000Active3 beds 2 baths1,300 sq. ft.
$250,000Active3 beds 2 baths1,300 sq. ft.115 Biscayne Drive Nw #E3, Atlanta, GA 30309
MLS# 10659364Listed by: BHGRE Metro Brokers - New
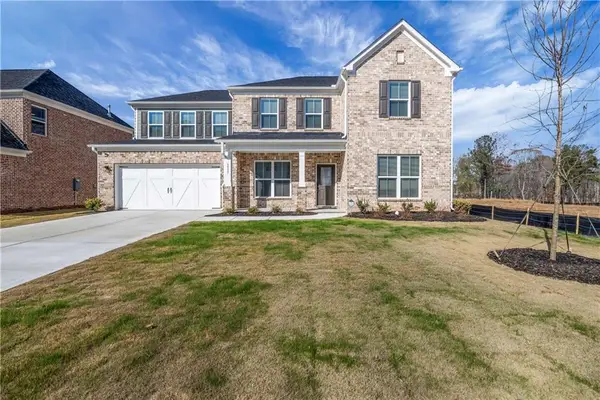 $610,000Active5 beds 5 baths
$610,000Active5 beds 5 baths6095 Marigold Way, Atlanta, GA 30349
MLS# 7692916Listed by: KELLER WILLIAMS REALTY ATLANTA PARTNERS - Coming Soon
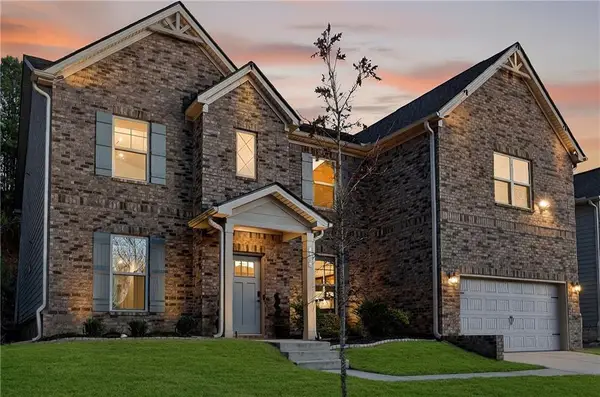 $595,000Coming Soon5 beds 4 baths
$595,000Coming Soon5 beds 4 baths4863 Sultana Way Sw, Atlanta, GA 30331
MLS# 7693821Listed by: KELLER WILLIAMS REALTY WEST ATLANTA - New
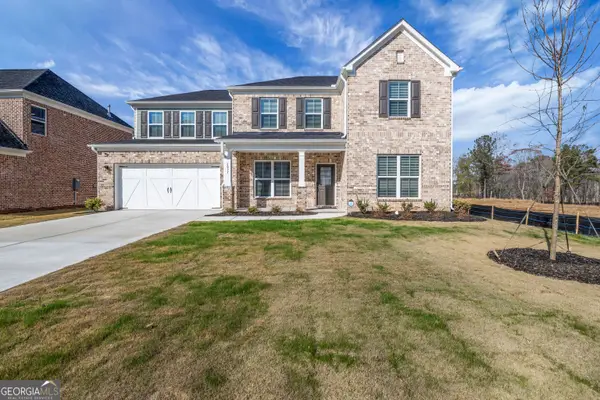 $610,000Active5 beds 5 baths
$610,000Active5 beds 5 baths6095 Marigold Way, Atlanta, GA 30349
MLS# 10659329Listed by: Keller Williams Rlty Atl. Part - Coming Soon
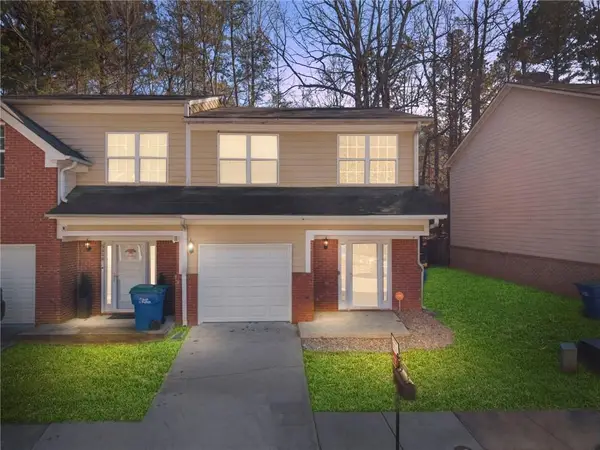 $294,495Coming Soon3 beds 4 baths
$294,495Coming Soon3 beds 4 baths5008 Lower Elm Street, Atlanta, GA 30349
MLS# 7693490Listed by: KELLER WILLIAMS REALTY ATL PART
