450 Plateau Place Nw, Atlanta, GA 30309
Local realty services provided by:ERA Towne Square Realty, Inc.
450 Plateau Place Nw,Atlanta, GA 30309
$800,000
- 3 Beds
- 4 Baths
- 2,466 sq. ft.
- Townhouse
- Active
Listed by: paula heer404-845-7724
Office: engel & volkers atlanta
MLS#:7679386
Source:FIRSTMLS
Price summary
- Price:$800,000
- Price per sq. ft.:$324.41
- Monthly HOA dues:$450
About this home
PRIVATE ELEVATOR TO ALL 4 FLOORS! Perfectly positioned in one of Atlanta’s most sought-after neighborhoods, this exceptional Monte Hewett–built residence captures the essence of modern luxury with breathtaking skyline views and an effortless connection to city life. Originally the model home for the community, this impeccably maintained property showcases every upgrade imaginable — from the private elevator and sleek cabinetry to the marble waterfall island, wide-plank hardwood flooring, and designer lighting throughout. The open main level was designed for both entertaining and everyday living, flowing seamlessly from the chef’s kitchen to a sunlit living room anchored by a granite fireplace surrounded with walnut accent wall. The owner’s suite feels like a private retreat with vessel sinks, wall-mounted faucets, backlit mirrors, and a fully customized walk-in closet. Take the elevator to the show-stopping rooftop terrace, where panoramic skyline views stretch across Midtown and Downtown. Complete with a built-in gas grill, refrigerator, and flat-screen TV, this open-air space was made for entertaining and unforgettable evenings under the stars. Additional features include a smart home system with voice-controlled audio, upgraded security and lighting, custom media cabinetry, and hardwood floors extending through every bedroom and staircase. Just moments away, you’ll find the best of Atlanta’s vibrant Westside — from dining destinations like Chattahoochee Food Works and The Optimist to the stylish boutiques at Howell Mill and Ann Mashburn. With its elevated design, thoughtful upgrades, and unbeatable location, 450 Plateau Place offers a rare blend of craftsmanship, comfort, and city energy in the heart of Loring Heights.
Contact an agent
Home facts
- Year built:2018
- Listing ID #:7679386
- Updated:February 10, 2026 at 06:44 PM
Rooms and interior
- Bedrooms:3
- Total bathrooms:4
- Full bathrooms:3
- Half bathrooms:1
- Living area:2,466 sq. ft.
Heating and cooling
- Cooling:Ceiling Fan(s), Central Air
- Heating:Central, Forced Air, Natural Gas, Zoned
Structure and exterior
- Year built:2018
- Building area:2,466 sq. ft.
- Lot area:0.02 Acres
Schools
- High school:North Atlanta
- Middle school:Willis A. Sutton
- Elementary school:E. Rivers
Utilities
- Water:Public, Water Available
- Sewer:Public Sewer, Sewer Available
Finances and disclosures
- Price:$800,000
- Price per sq. ft.:$324.41
- Tax amount:$8,774 (2025)
New listings near 450 Plateau Place Nw
- Coming Soon
 $249,000Coming Soon1 beds 1 baths
$249,000Coming Soon1 beds 1 baths1 Biscayne Drive Nw #309, Atlanta, GA 30309
MLS# 10690314Listed by: Compass - Open Sun, 2 to 4pmNew
 $449,500Active3 beds 2 baths1,322 sq. ft.
$449,500Active3 beds 2 baths1,322 sq. ft.2665 Rosemary Street Nw, Atlanta, GA 30318
MLS# 10690091Listed by: Keller Knapp, Inc - New
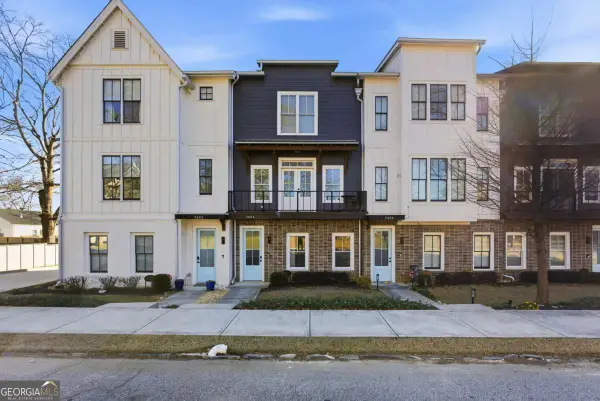 $449,900Active3 beds 4 baths
$449,900Active3 beds 4 baths3484 Orchard Street, Atlanta, GA 30354
MLS# 10684010Listed by: Keller Williams Rlty Atl. Part - Open Sun, 1 to 3pmNew
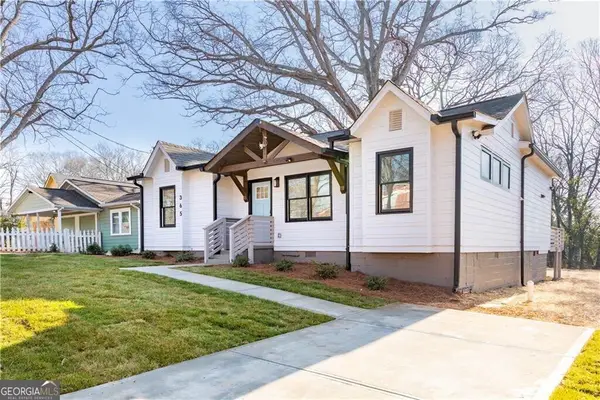 $349,000Active3 beds 3 baths1,395 sq. ft.
$349,000Active3 beds 3 baths1,395 sq. ft.365 S Bend Avenue Se, Atlanta, GA 30315
MLS# 10689829Listed by: Engel & Völkers Atlanta - New
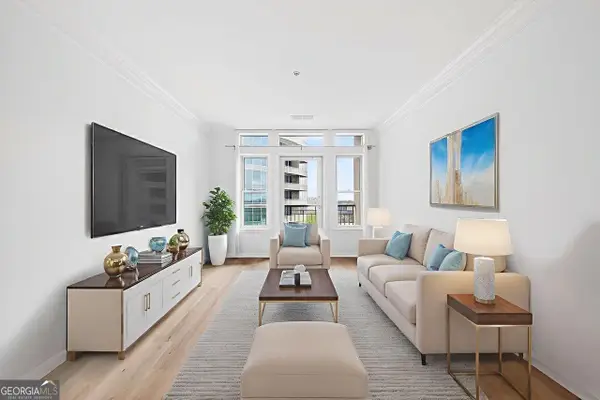 $275,000Active1 beds 1 baths793 sq. ft.
$275,000Active1 beds 1 baths793 sq. ft.3334 Peachtree Road Ne #905, Atlanta, GA 30326
MLS# 10689832Listed by: Berkshire Hathaway HomeServices Georgia Properties - Coming Soon
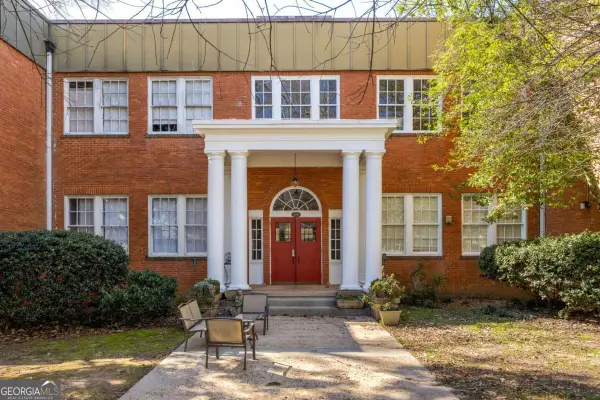 $425,000Coming Soon2 beds 1 baths
$425,000Coming Soon2 beds 1 baths138 Kirkwood Road Ne #14, Atlanta, GA 30317
MLS# 10689807Listed by: Keller Williams Realty - Coming Soon
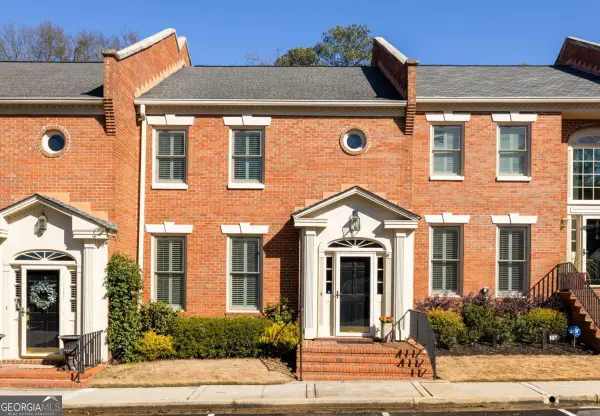 $800,000Coming Soon3 beds 4 baths
$800,000Coming Soon3 beds 4 baths204 Ansley Villa Drive Ne, Atlanta, GA 30324
MLS# 10689812Listed by: Keller Williams Realty - New
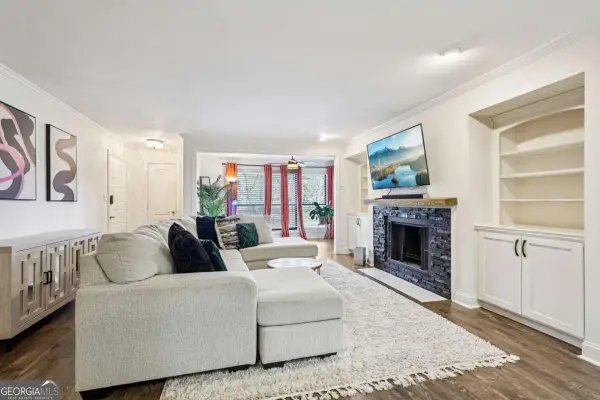 $200,000Active1 beds 1 baths998 sq. ft.
$200,000Active1 beds 1 baths998 sq. ft.1419 Summit North Drive Ne, Atlanta, GA 30324
MLS# 10689790Listed by: RE/MAX Town & Country - New
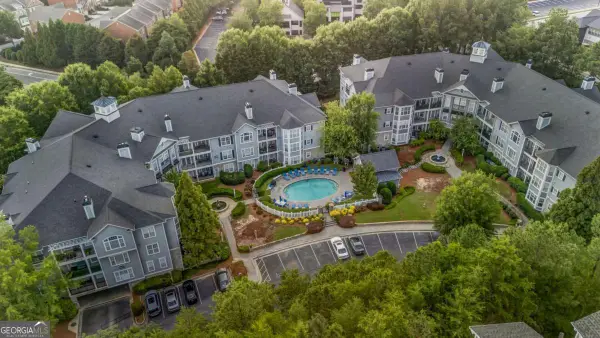 $320,000Active3 beds 2 baths
$320,000Active3 beds 2 baths4100 Paces Walk Se #2304, Atlanta, GA 30339
MLS# 10689793Listed by: Keller Williams Realty - New
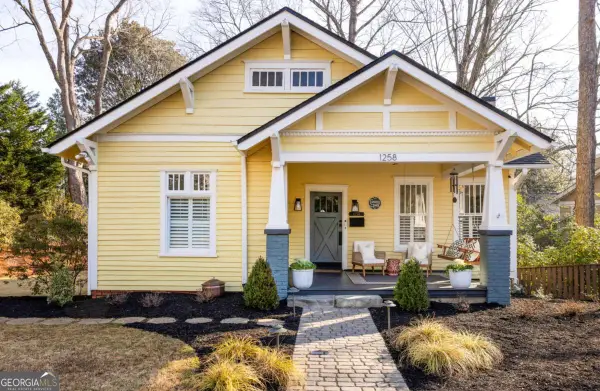 $899,000Active3 beds 2 baths1,649 sq. ft.
$899,000Active3 beds 2 baths1,649 sq. ft.1258 Mansfield Avenue Ne, Atlanta, GA 30307
MLS# 10689806Listed by: Keller Williams Realty

